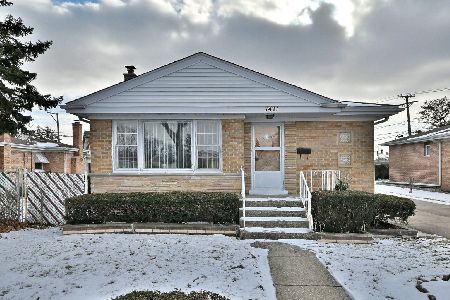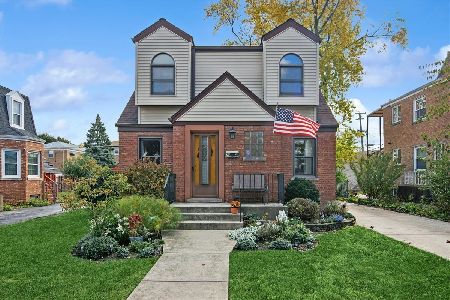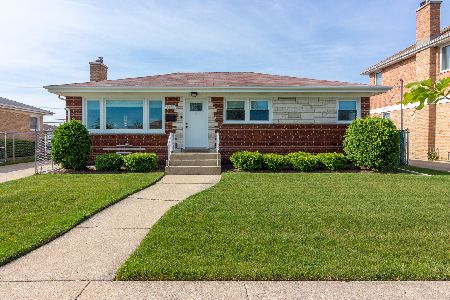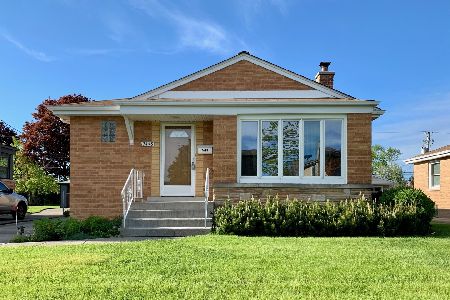7429 Mulford Street, Niles, Illinois 60714
$370,000
|
Sold
|
|
| Status: | Closed |
| Sqft: | 1,772 |
| Cost/Sqft: | $214 |
| Beds: | 3 |
| Baths: | 2 |
| Year Built: | 1960 |
| Property Taxes: | $6,485 |
| Days On Market: | 2763 |
| Lot Size: | 0,14 |
Description
Fully remodeled Brick Ranch in sought after area in Niles. Open concept layout. Main entry leads to a living room & kitchen/eating area combo with vaulted ceilings. Kitchen features white shaker 42" cabinets, Quartz countertops, glass subway backsplash, & stainless steel appliances. Eating area incorporates a build in Quartz table top with seating on 3 sides. All new bathrooms with contemporary tile and designer fixtures. Hardwood floors throughout the main floor. Basement is highlighted by a 24x24 family room and full bathroom. Endless upgrades throughout: all new plumbing and electric, new furnace, all LED recessed lighting, all new interior/exterior doors, all new trim, etc. Side drive w/ a 2 car Brick Garage & spacious back yard. Walking distance to parks, schools, and transportation. District 64 Schools! Show with confidence!
Property Specifics
| Single Family | |
| — | |
| Ranch | |
| 1960 | |
| Full | |
| — | |
| No | |
| 0.14 |
| Cook | |
| — | |
| 0 / Not Applicable | |
| None | |
| Lake Michigan | |
| Public Sewer | |
| 10003399 | |
| 09252220340000 |
Nearby Schools
| NAME: | DISTRICT: | DISTANCE: | |
|---|---|---|---|
|
Grade School
Eugene Field Elementary School |
64 | — | |
|
Middle School
Emerson Middle School |
64 | Not in DB | |
|
High School
Maine South High School |
207 | Not in DB | |
Property History
| DATE: | EVENT: | PRICE: | SOURCE: |
|---|---|---|---|
| 7 Sep, 2018 | Sold | $370,000 | MRED MLS |
| 10 Aug, 2018 | Under contract | $379,900 | MRED MLS |
| — | Last price change | $384,900 | MRED MLS |
| 30 Jun, 2018 | Listed for sale | $384,900 | MRED MLS |
| 16 Aug, 2021 | Sold | $445,000 | MRED MLS |
| 28 Jun, 2021 | Under contract | $459,000 | MRED MLS |
| 4 Jun, 2021 | Listed for sale | $459,000 | MRED MLS |
Room Specifics
Total Bedrooms: 3
Bedrooms Above Ground: 3
Bedrooms Below Ground: 0
Dimensions: —
Floor Type: Hardwood
Dimensions: —
Floor Type: Hardwood
Full Bathrooms: 2
Bathroom Amenities: —
Bathroom in Basement: 1
Rooms: Eating Area
Basement Description: Finished
Other Specifics
| 2 | |
| Concrete Perimeter | |
| — | |
| — | |
| — | |
| 6240 SQ FT | |
| — | |
| None | |
| Vaulted/Cathedral Ceilings | |
| Range, Microwave, Dishwasher, Refrigerator | |
| Not in DB | |
| Street Paved | |
| — | |
| — | |
| — |
Tax History
| Year | Property Taxes |
|---|---|
| 2018 | $6,485 |
| 2021 | $6,327 |
Contact Agent
Nearby Similar Homes
Nearby Sold Comparables
Contact Agent
Listing Provided By
4 Sale Realty Advantage












