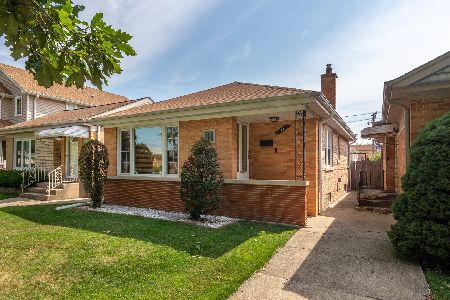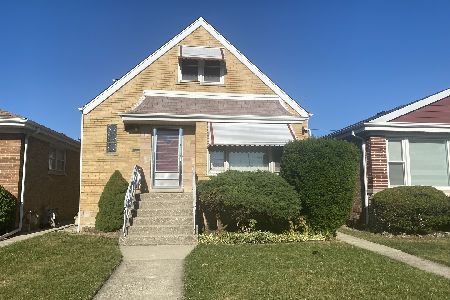7429 Oconto Avenue, Edison Park, Chicago, Illinois 60631
$400,000
|
Sold
|
|
| Status: | Closed |
| Sqft: | 1,775 |
| Cost/Sqft: | $220 |
| Beds: | 2 |
| Baths: | 2 |
| Year Built: | 1956 |
| Property Taxes: | $5,777 |
| Days On Market: | 1403 |
| Lot Size: | 0,09 |
Description
Looking for a tastefully updated home in the heart of Edison Park? This beautifully maintained 3 bed and 2 bath brick ranch features a bright and remodeled kitchen with white shaker cabinets, granite countertops, glass subway tile backsplash and stainless steel appliances (2018). Spacious living room with a tremendous amount of natural sunlight. Gorgeous original hardwood floors throughout. Two large bedrooms on main level and additional bedroom in full finished basement. Bathrooms have been updated with modern tile and matching vanities. Located within Top-rated 1+ Ebinger Elementary School boundaries and walking distance to St Juliana's, Stock Elementary, downtown Edison Park/Park Ridge restaurants and shops. Easy access to expressways, Metra, Resurrection, Blue Line and O'hare Airport.
Property Specifics
| Single Family | |
| — | |
| — | |
| 1956 | |
| — | |
| — | |
| No | |
| 0.09 |
| Cook | |
| — | |
| — / Not Applicable | |
| — | |
| — | |
| — | |
| 11350036 | |
| 09254160390000 |
Property History
| DATE: | EVENT: | PRICE: | SOURCE: |
|---|---|---|---|
| 16 May, 2022 | Sold | $400,000 | MRED MLS |
| 11 Apr, 2022 | Under contract | $389,900 | MRED MLS |
| 17 Mar, 2022 | Listed for sale | $399,900 | MRED MLS |
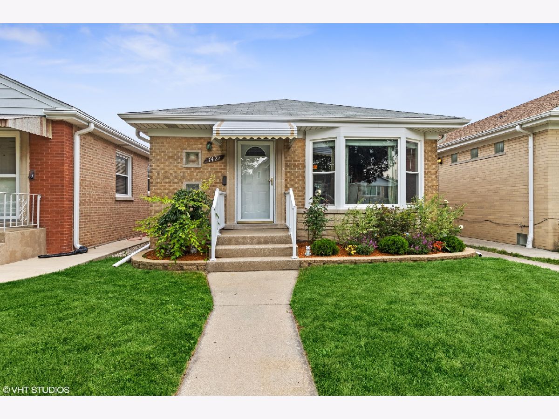
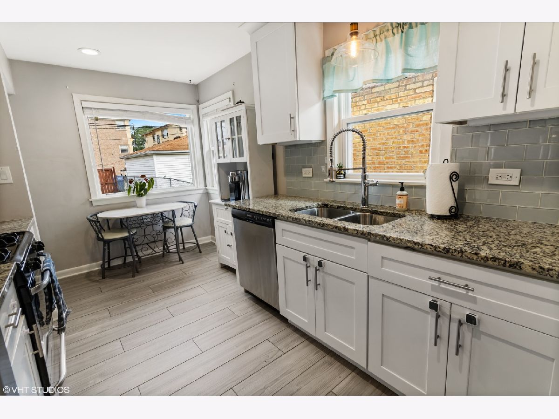
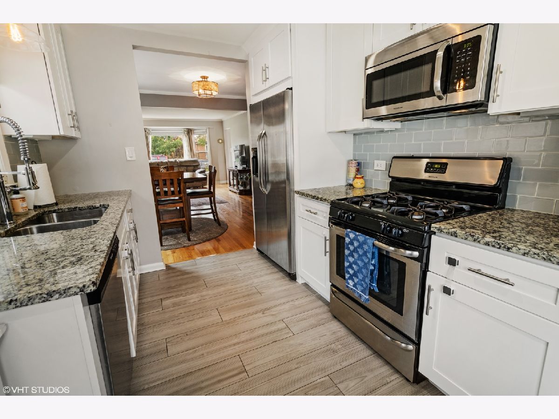
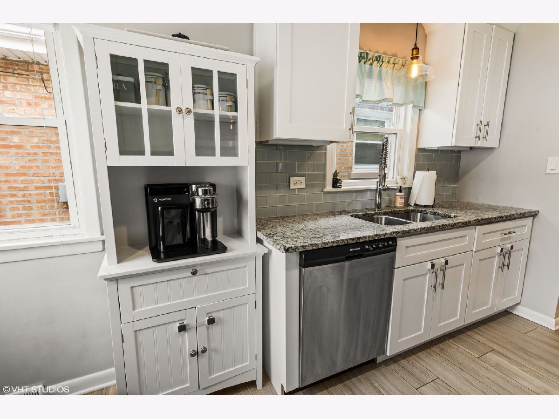
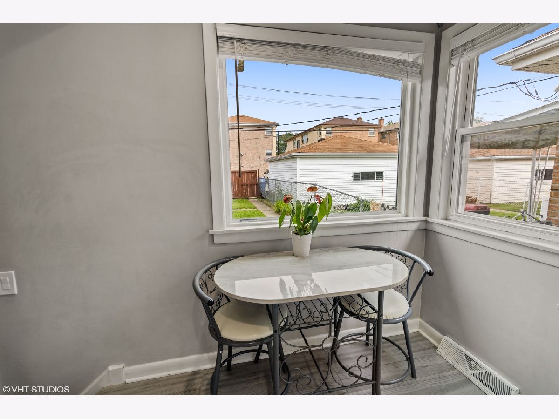
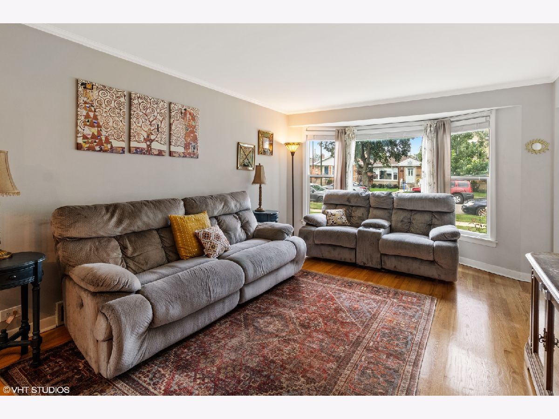
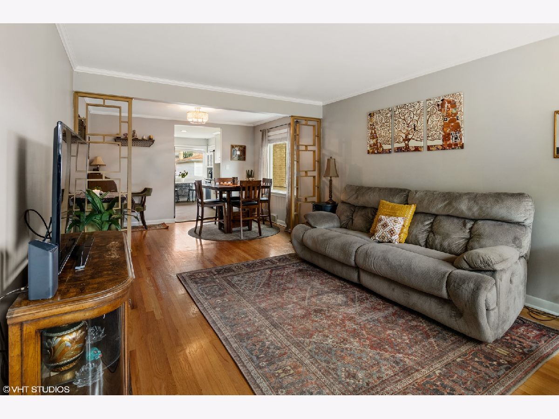
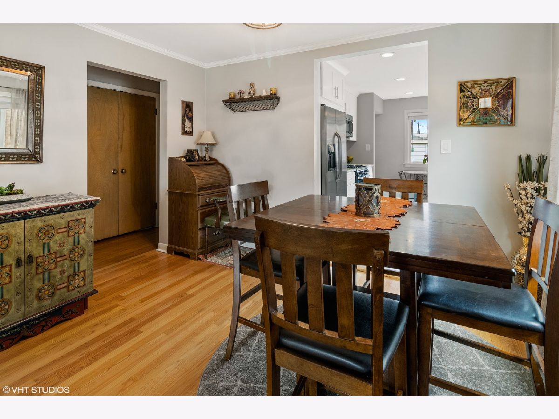
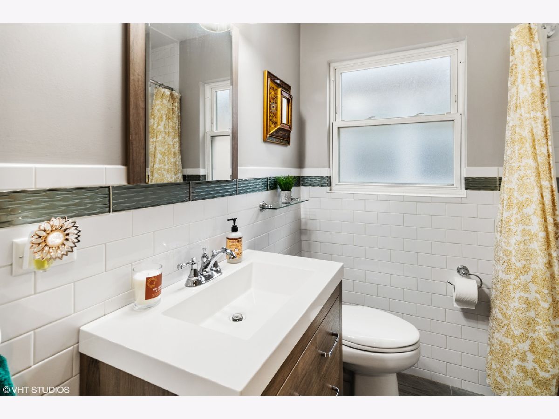
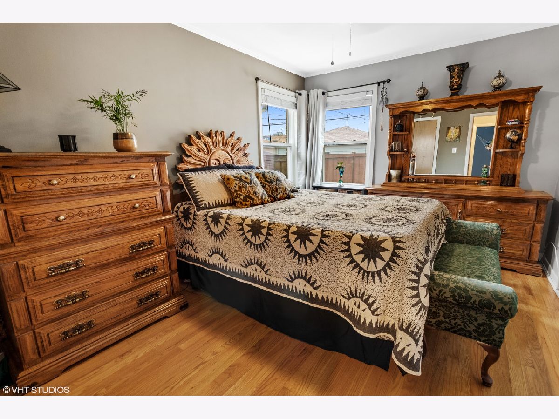
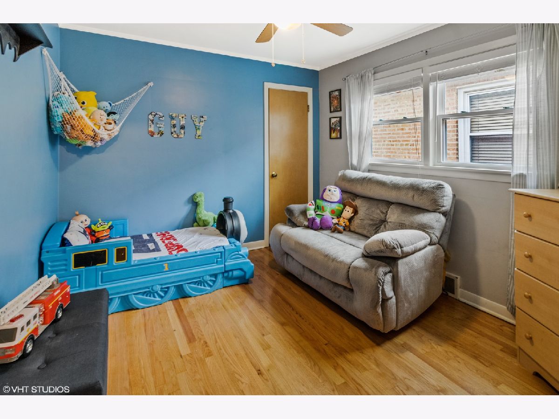
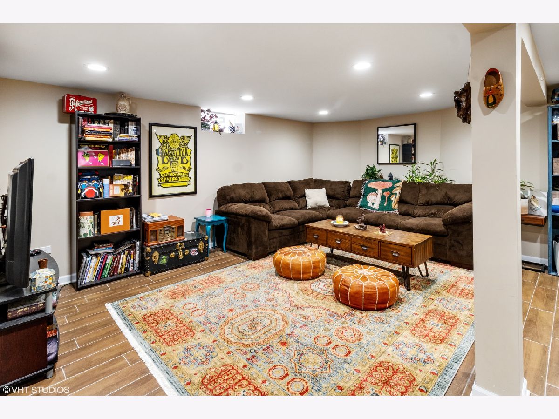
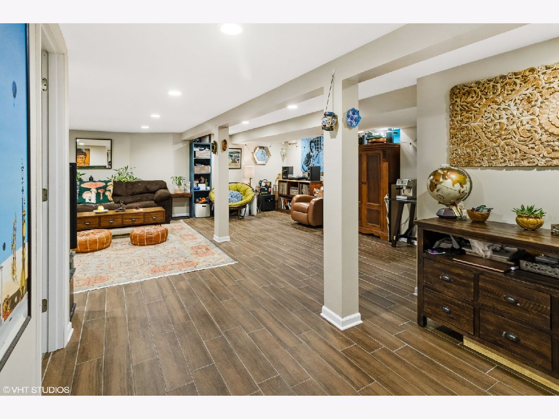
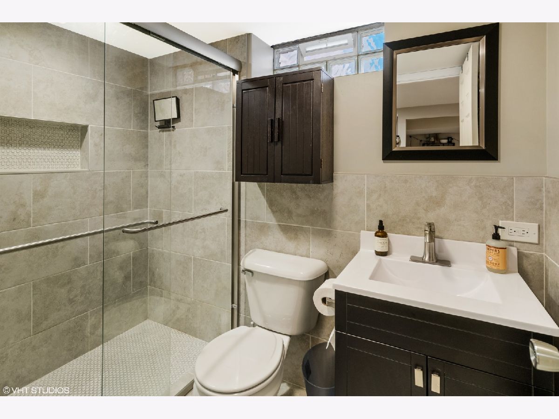
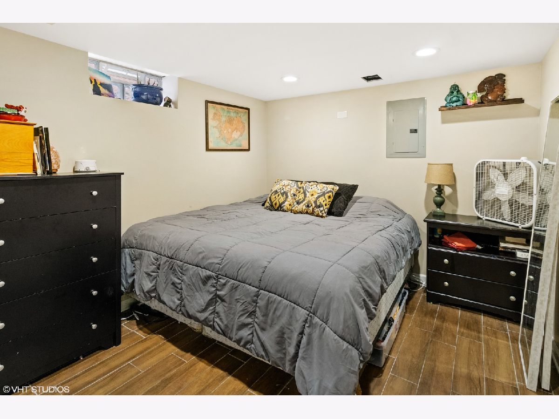
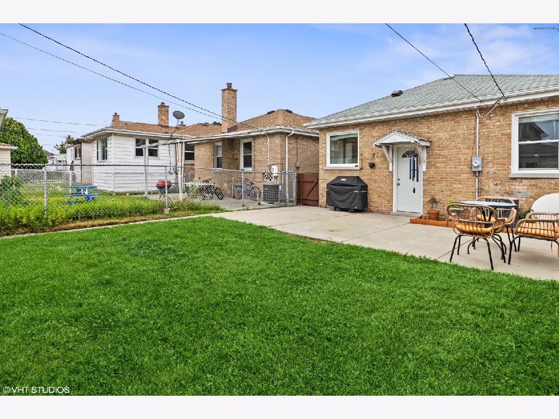
Room Specifics
Total Bedrooms: 3
Bedrooms Above Ground: 2
Bedrooms Below Ground: 1
Dimensions: —
Floor Type: —
Dimensions: —
Floor Type: —
Full Bathrooms: 2
Bathroom Amenities: —
Bathroom in Basement: 1
Rooms: —
Basement Description: Finished
Other Specifics
| 2 | |
| — | |
| — | |
| — | |
| — | |
| 125X25 | |
| — | |
| — | |
| — | |
| — | |
| Not in DB | |
| — | |
| — | |
| — | |
| — |
Tax History
| Year | Property Taxes |
|---|---|
| 2022 | $5,777 |
Contact Agent
Nearby Similar Homes
Nearby Sold Comparables
Contact Agent
Listing Provided By
City Way Realty LLC









