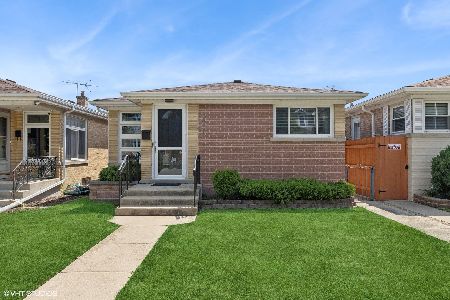7429 Octavia Avenue, Edison Park, Chicago, Illinois 60631
$341,000
|
Sold
|
|
| Status: | Closed |
| Sqft: | 0 |
| Cost/Sqft: | — |
| Beds: | 3 |
| Baths: | 1 |
| Year Built: | 1956 |
| Property Taxes: | $5,318 |
| Days On Market: | 377 |
| Lot Size: | 0,00 |
Description
***Multiple Offers Received!***Highest and Best offers due by Sunday 1/12 @ 4pm*** Uncover the potential of this solid brick ranch on a 30' wide lot ideally located in Edison Park in desirable Ebinger & Taft school boundaries. With it's timeless curb appeal in the middle of a picturesque residential block, this classic 1950's ranch presents an excellent opportunity to make it your own-bring your ideas and your contractor! Home has many original features like hardwood floors and solid cabinetry. It offers two spacious bedrooms, plus a versatile third bedroom that can easily be transformed into an office, playroom, or family room-whatever suits your needs! The finished basement adds valuable extra space, ideal for a family room or recreation area. There is a laundry room with slop sink and plenty of storage too. A detached 2 car brick garage and large grassy fenced yard complete this home! A fantastic value-add opportunity for the savvy home buyer AND investor alike! Sold As-Is. Buyer to do due diligence & verify all information provided.
Property Specifics
| Single Family | |
| — | |
| — | |
| 1956 | |
| — | |
| — | |
| No | |
| — |
| Cook | |
| — | |
| 0 / Not Applicable | |
| — | |
| — | |
| — | |
| 12267738 | |
| 09254150100000 |
Nearby Schools
| NAME: | DISTRICT: | DISTANCE: | |
|---|---|---|---|
|
Grade School
Ebinger Elementary School |
299 | — | |
|
High School
Taft High School |
299 | Not in DB | |
Property History
| DATE: | EVENT: | PRICE: | SOURCE: |
|---|---|---|---|
| 10 Feb, 2025 | Sold | $341,000 | MRED MLS |
| 13 Jan, 2025 | Under contract | $325,000 | MRED MLS |
| 9 Jan, 2025 | Listed for sale | $325,000 | MRED MLS |
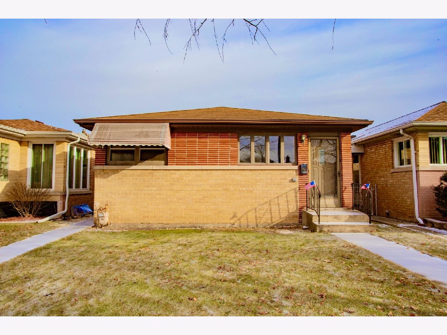
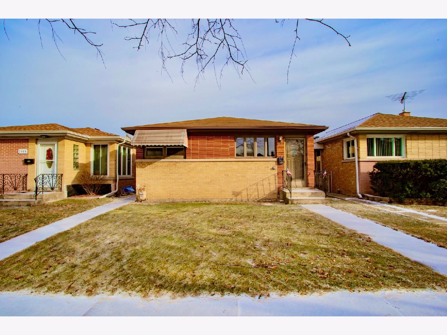
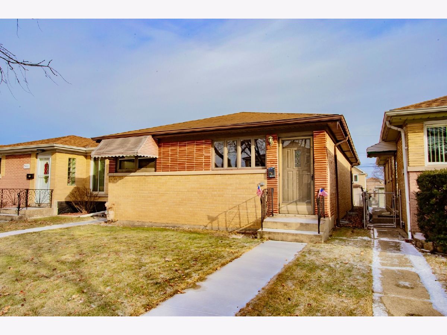
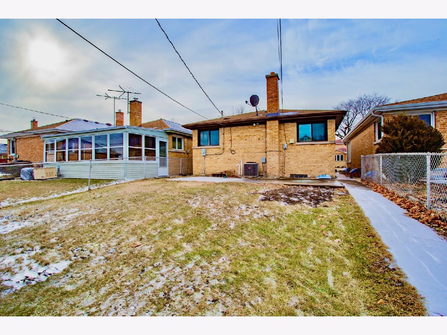
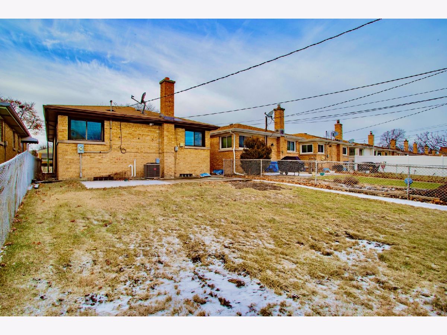
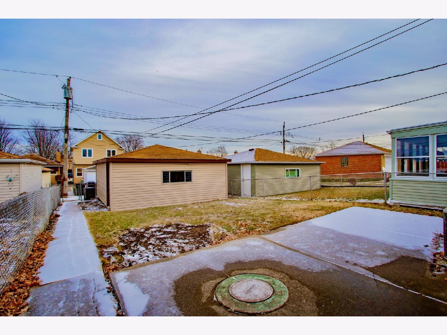
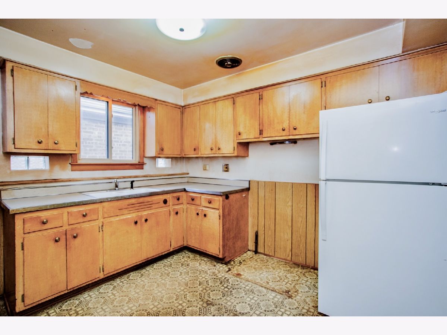
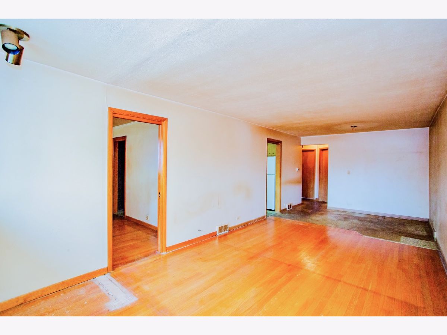
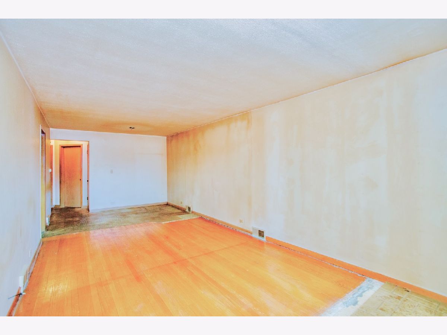
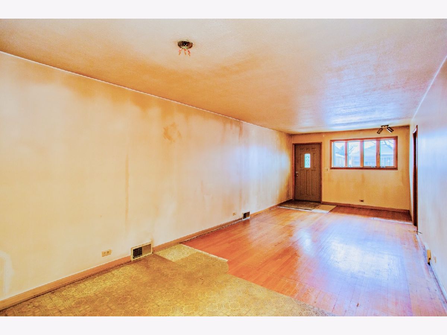
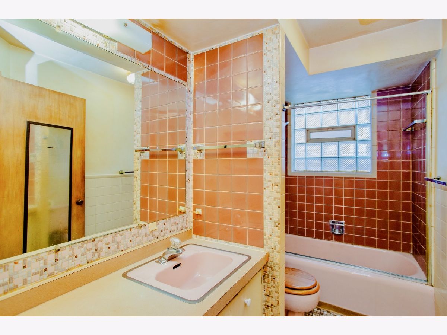
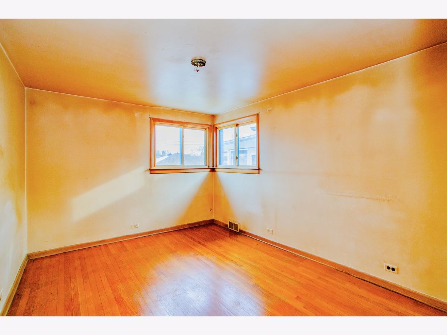
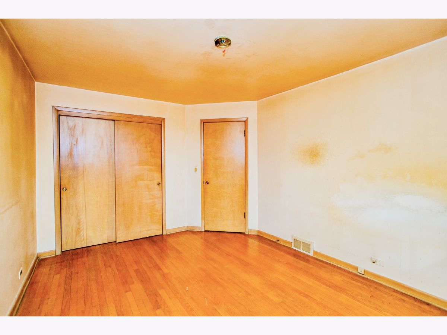
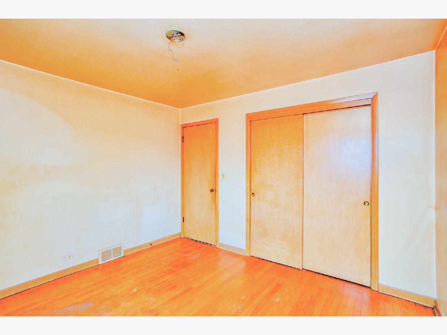
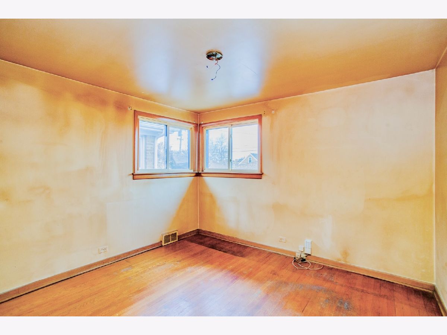
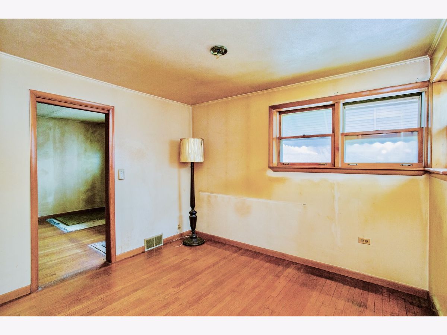
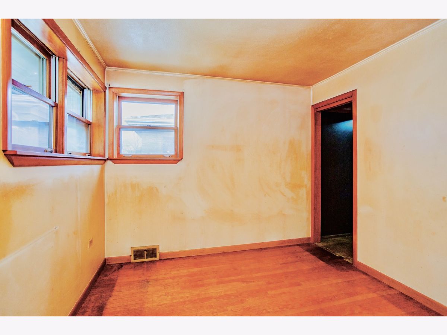
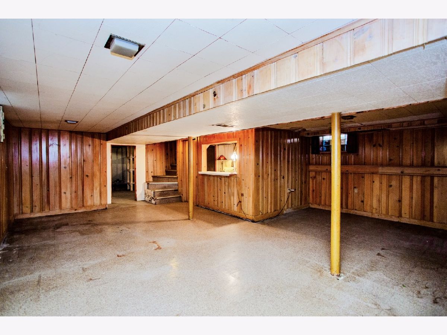
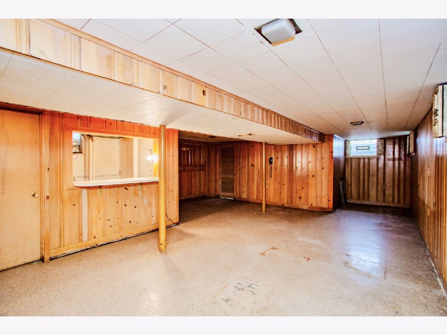
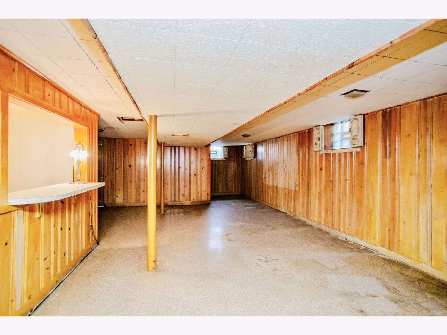
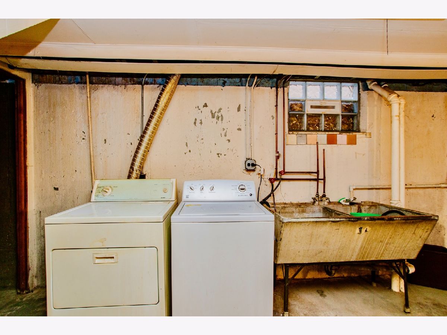
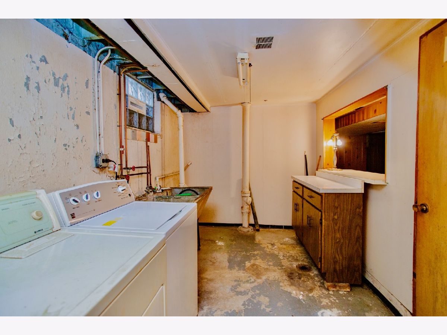
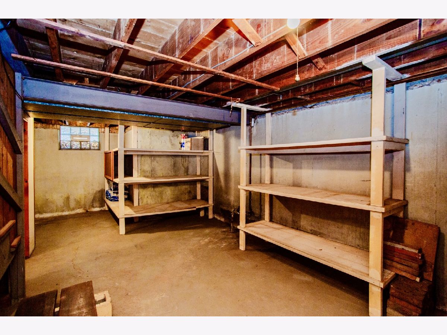
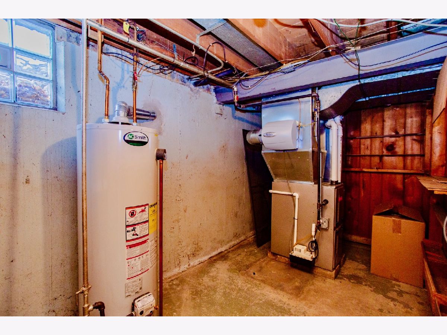
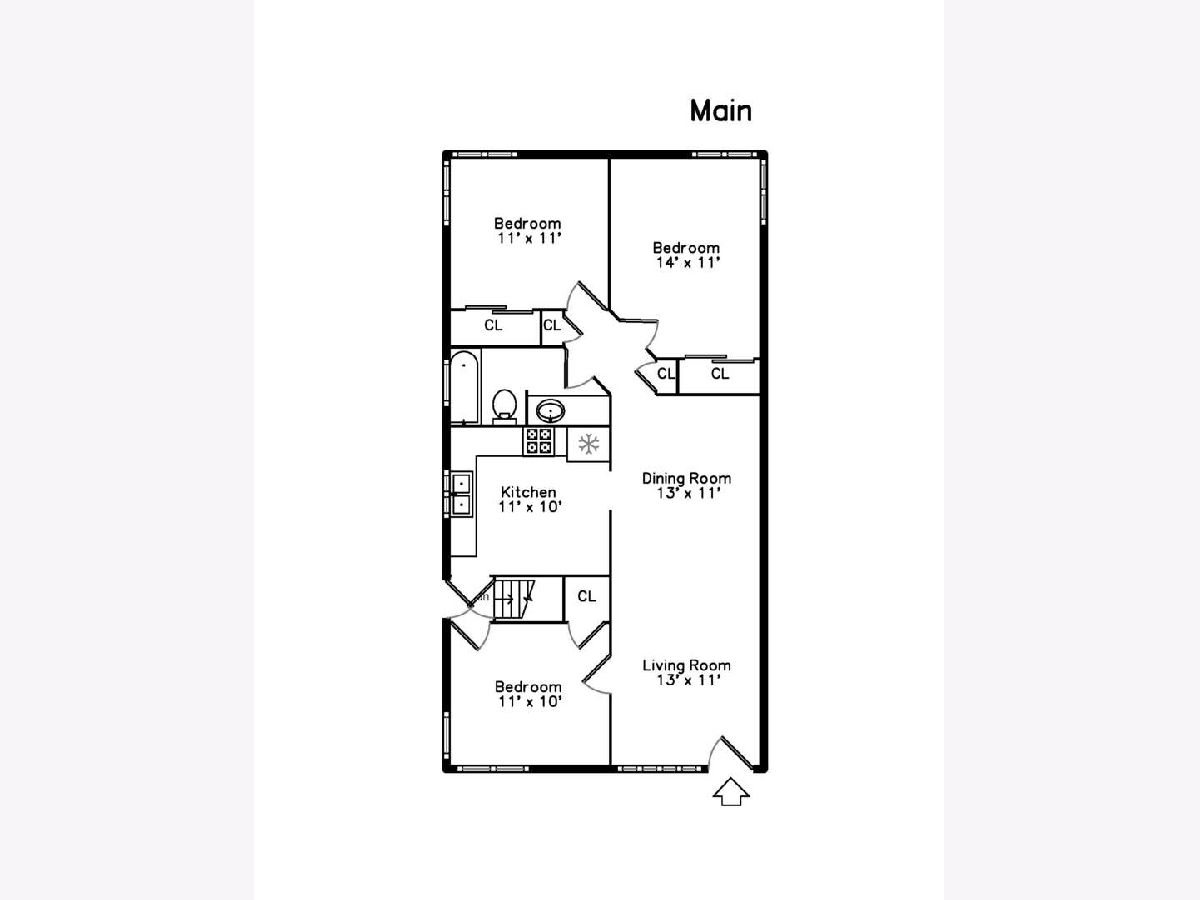
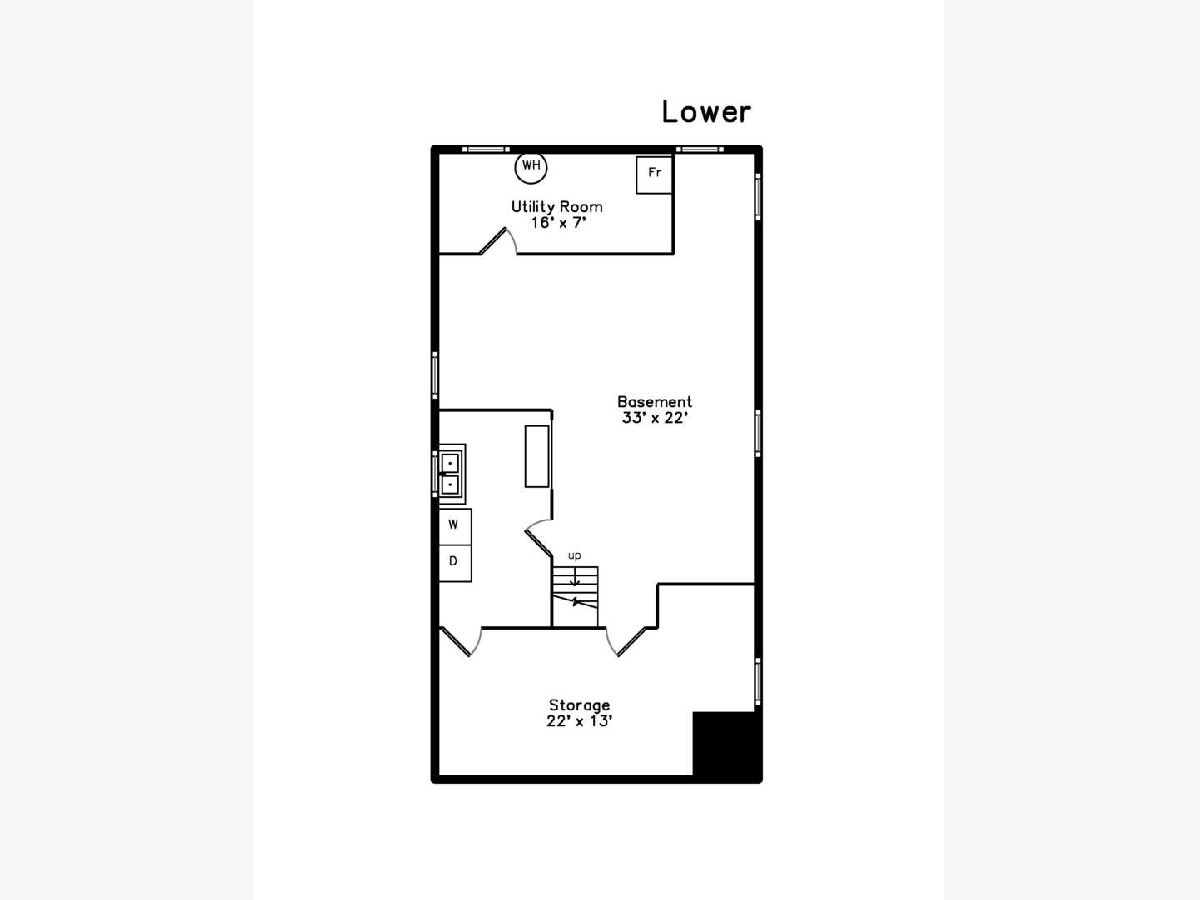
Room Specifics
Total Bedrooms: 3
Bedrooms Above Ground: 3
Bedrooms Below Ground: 0
Dimensions: —
Floor Type: —
Dimensions: —
Floor Type: —
Full Bathrooms: 1
Bathroom Amenities: —
Bathroom in Basement: 0
Rooms: —
Basement Description: Finished
Other Specifics
| 2 | |
| — | |
| — | |
| — | |
| — | |
| 30X125 | |
| — | |
| — | |
| — | |
| — | |
| Not in DB | |
| — | |
| — | |
| — | |
| — |
Tax History
| Year | Property Taxes |
|---|---|
| 2025 | $5,318 |
Contact Agent
Nearby Similar Homes
Nearby Sold Comparables
Contact Agent
Listing Provided By
Dream Town Real Estate








