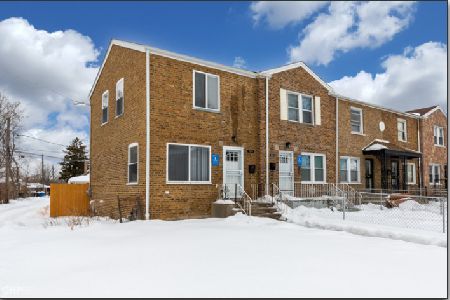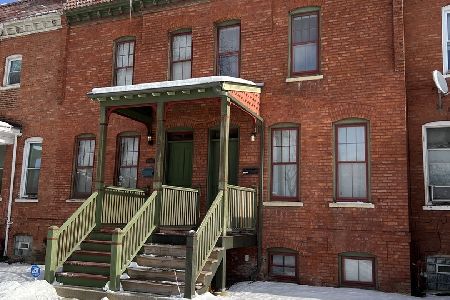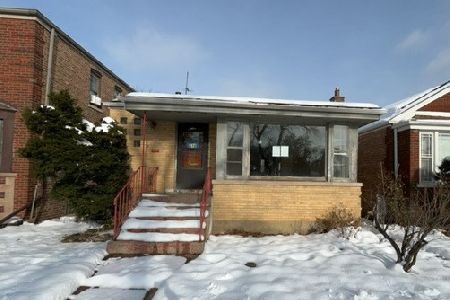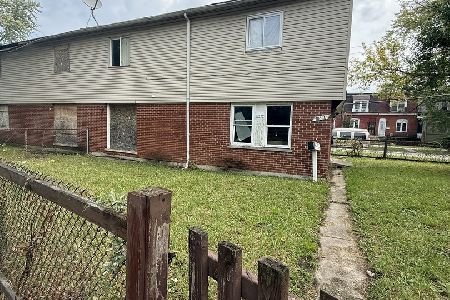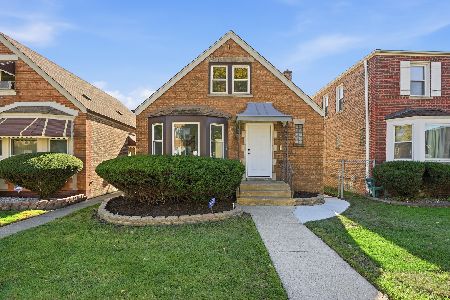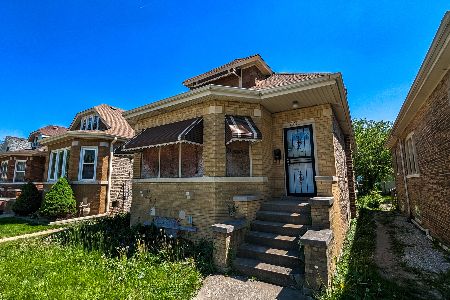743 104th Place, Pullman, Chicago, Illinois 60628
$205,000
|
Sold
|
|
| Status: | Closed |
| Sqft: | 1,041 |
| Cost/Sqft: | $191 |
| Beds: | 3 |
| Baths: | 2 |
| Year Built: | 1929 |
| Property Taxes: | $2,235 |
| Days On Market: | 1801 |
| Lot Size: | 0,09 |
Description
Beautiful, Brick 4 BR, 2 Bath Chicago Bungalow!! Finishing minor touches, but the 2019-2020 gut rehab included all new electric, plumbing, heating, a/c, walls and floors!! Great open concept, with Custom Kitchen Cabinets, Granite Counter tops, Stainless Appliances and Hardwood Floors! There's also a 2 car Garage with new siding and a partially finished Basement. Call now for an appointment! Make them an offer!! Seller negotiable. Now is your opportunity to make this yours!
Property Specifics
| Single Family | |
| — | |
| Bungalow | |
| 1929 | |
| Full | |
| — | |
| No | |
| 0.09 |
| Cook | |
| — | |
| 0 / Not Applicable | |
| None | |
| Public | |
| Public Sewer | |
| 11002102 | |
| 25152130190000 |
Property History
| DATE: | EVENT: | PRICE: | SOURCE: |
|---|---|---|---|
| 16 Apr, 2021 | Sold | $205,000 | MRED MLS |
| 27 Feb, 2021 | Under contract | $199,000 | MRED MLS |
| — | Last price change | $195,000 | MRED MLS |
| 23 Feb, 2021 | Listed for sale | $195,000 | MRED MLS |
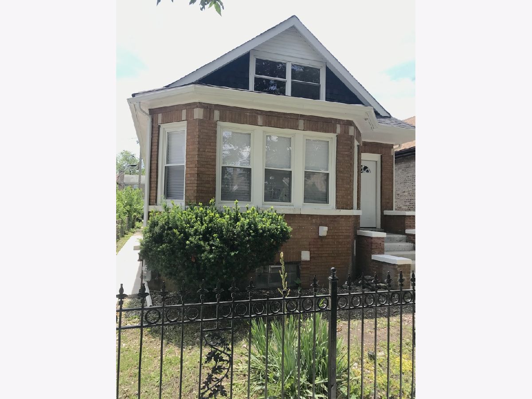
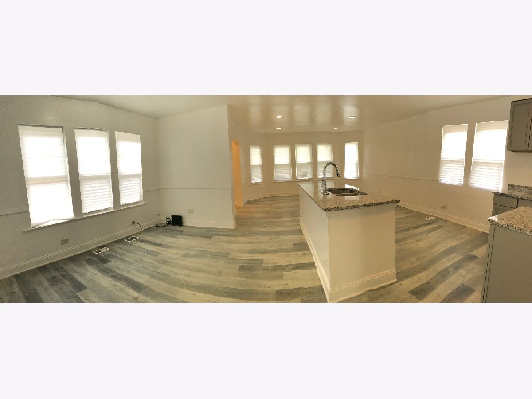
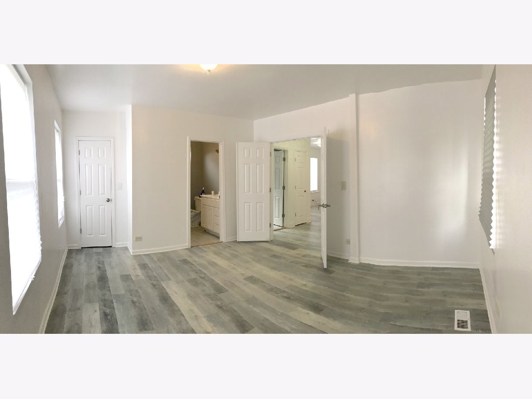
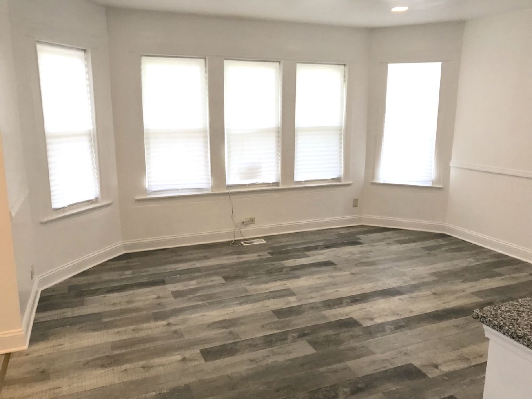
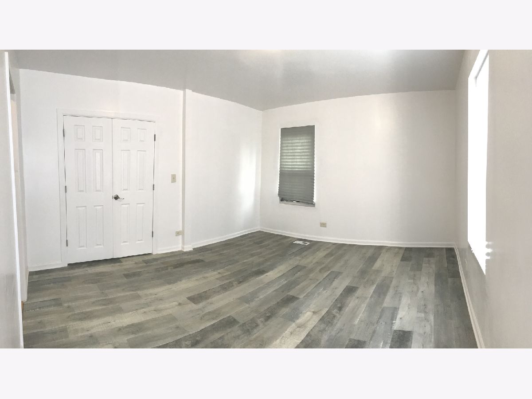
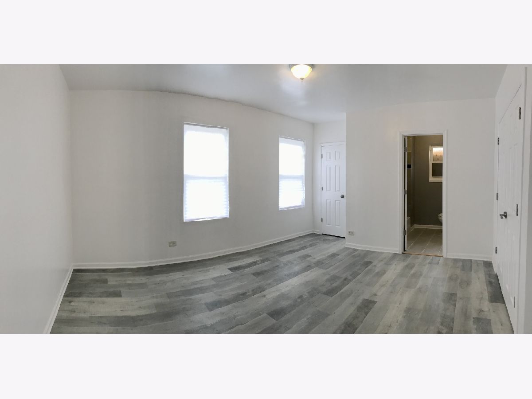
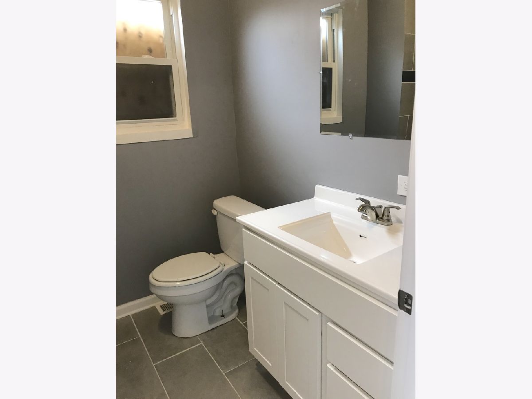
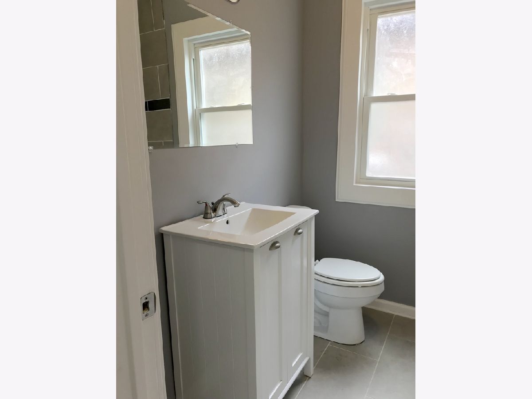
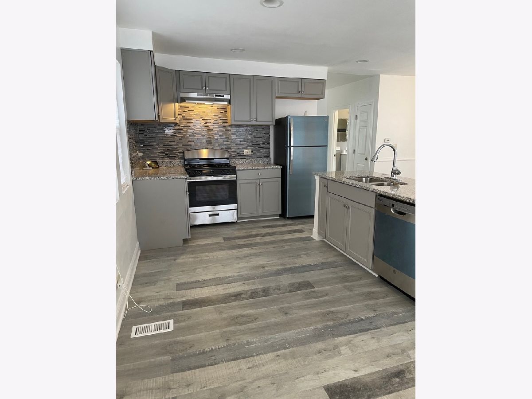
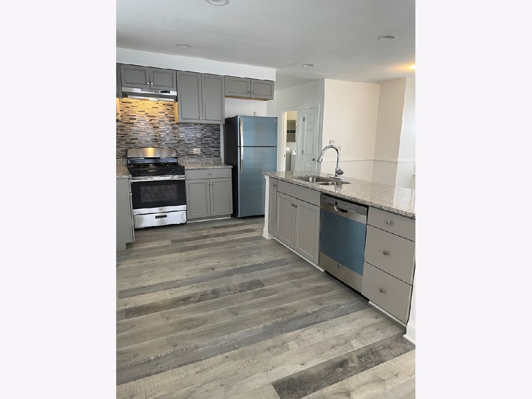
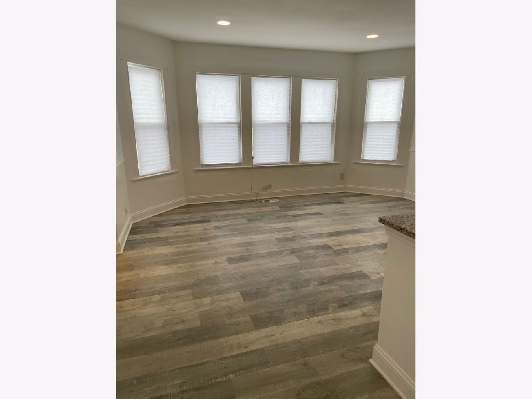
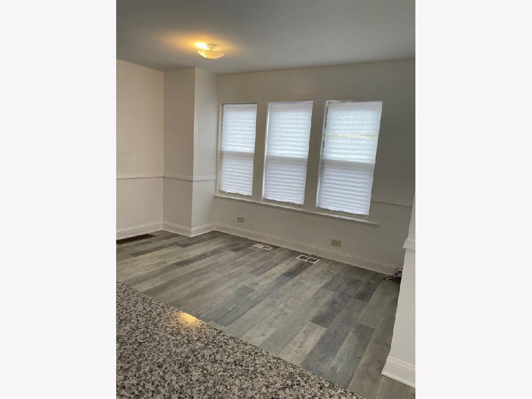
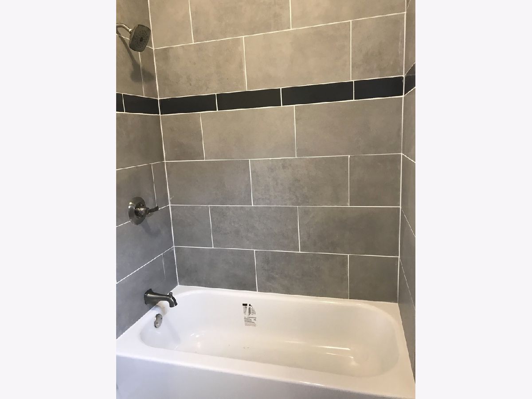
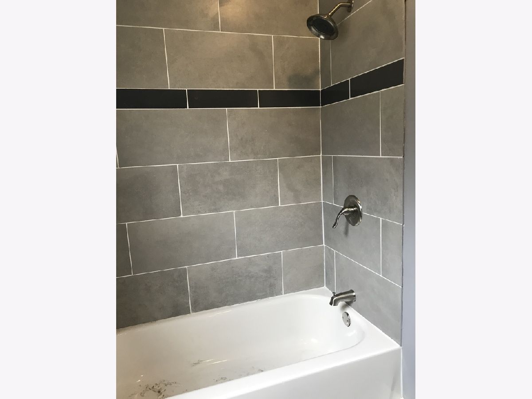
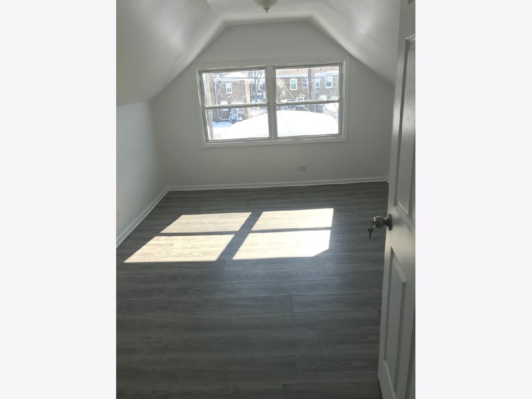
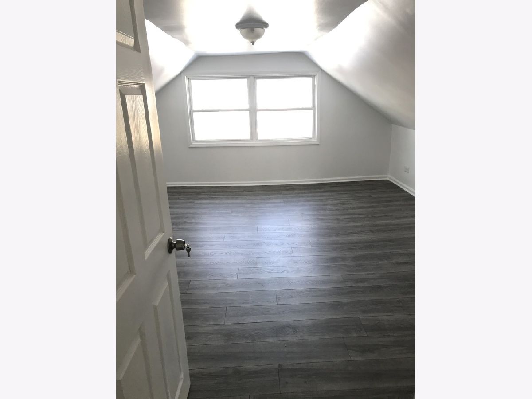
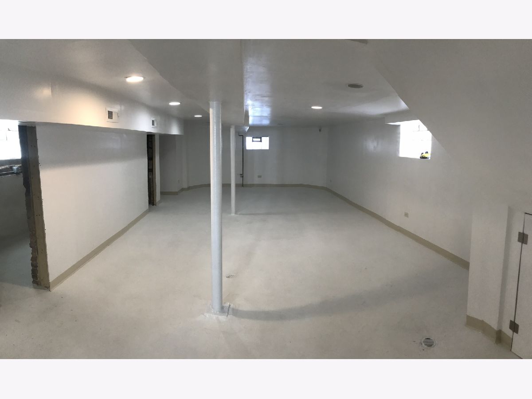
Room Specifics
Total Bedrooms: 4
Bedrooms Above Ground: 3
Bedrooms Below Ground: 1
Dimensions: —
Floor Type: Hardwood
Dimensions: —
Floor Type: Hardwood
Dimensions: —
Floor Type: Ceramic Tile
Full Bathrooms: 2
Bathroom Amenities: —
Bathroom in Basement: 0
Rooms: No additional rooms
Basement Description: Partially Finished
Other Specifics
| 2 | |
| Concrete Perimeter | |
| Off Alley | |
| — | |
| Fenced Yard | |
| 31 X 125 | |
| — | |
| Full | |
| First Floor Bedroom, First Floor Full Bath, Open Floorplan, Granite Counters | |
| — | |
| Not in DB | |
| Park, Curbs, Sidewalks, Street Lights, Street Paved | |
| — | |
| — | |
| — |
Tax History
| Year | Property Taxes |
|---|---|
| 2021 | $2,235 |
Contact Agent
Nearby Similar Homes
Contact Agent
Listing Provided By
R M Post Realtors

