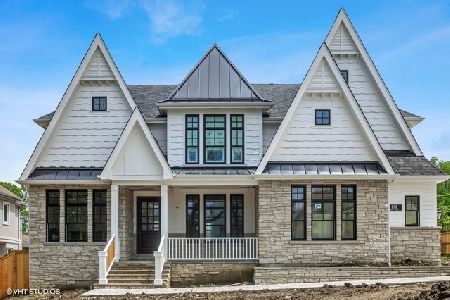743 4th Street, Hinsdale, Illinois 60521
$1,252,000
|
Sold
|
|
| Status: | Closed |
| Sqft: | 3,805 |
| Cost/Sqft: | $335 |
| Beds: | 4 |
| Baths: | 5 |
| Year Built: | 1994 |
| Property Taxes: | $22,828 |
| Days On Market: | 1976 |
| Lot Size: | 0,30 |
Description
This in-town Hinsdale home offers the perfect pair of luxury and space. Grand-sized rooms and walls of windows flow seamlessly. Light and bright throughout. Office with beautiful built-ins, privately located away from main living area. Formal living room and dining room blend to a gorgeous kitchen that opens to the family room and yard. Upper level boasts four spacious bedrooms with three full baths. Dream master suite, with bonus office / sitting area and fireplace! Lower level is fully finished, with an oversized recreation room, exercise room, bedroom, and full bath. Three car heated garage. 4 fireplaces. Oversized 97 x 123 "double lot" with over 5400 total square feet. Located right in the center of town one block to train, and steps to restaurants, schools, parks, and pool! Madison Elementary, HMS, Hinsdale Central.
Property Specifics
| Single Family | |
| — | |
| — | |
| 1994 | |
| Full | |
| — | |
| No | |
| 0.3 |
| Du Page | |
| — | |
| — / Not Applicable | |
| None | |
| Lake Michigan | |
| Public Sewer | |
| 10801560 | |
| 0911221008 |
Nearby Schools
| NAME: | DISTRICT: | DISTANCE: | |
|---|---|---|---|
|
Grade School
Madison Elementary School |
181 | — | |
|
Middle School
Hinsdale Middle School |
181 | Not in DB | |
|
High School
Hinsdale Central High School |
86 | Not in DB | |
Property History
| DATE: | EVENT: | PRICE: | SOURCE: |
|---|---|---|---|
| 25 Oct, 2016 | Sold | $1,100,000 | MRED MLS |
| 20 Sep, 2016 | Under contract | $1,199,000 | MRED MLS |
| — | Last price change | $1,299,000 | MRED MLS |
| 22 Feb, 2016 | Listed for sale | $1,350,000 | MRED MLS |
| 1 Jul, 2019 | Listed for sale | $0 | MRED MLS |
| 2 Nov, 2020 | Sold | $1,252,000 | MRED MLS |
| 24 Aug, 2020 | Under contract | $1,274,900 | MRED MLS |
| 21 Aug, 2020 | Listed for sale | $1,274,900 | MRED MLS |
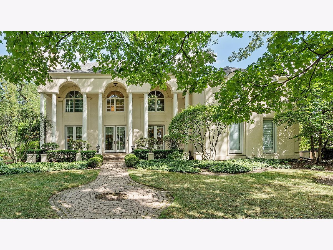
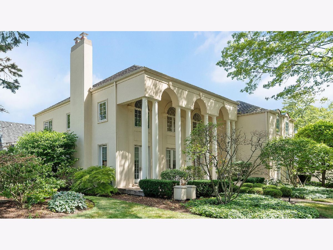
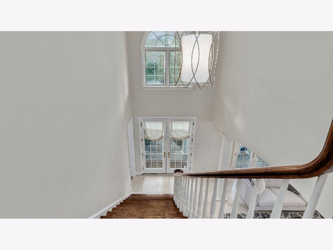
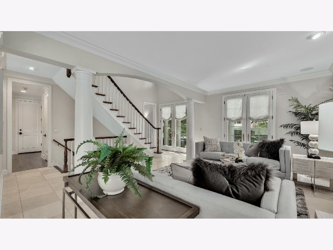
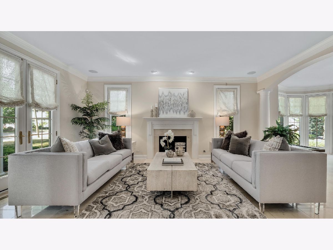
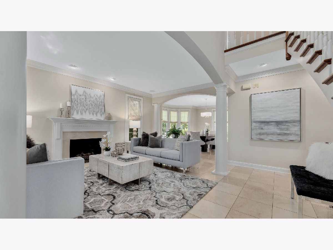
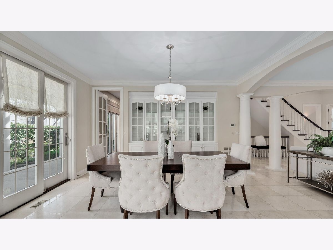
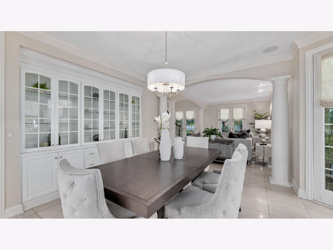
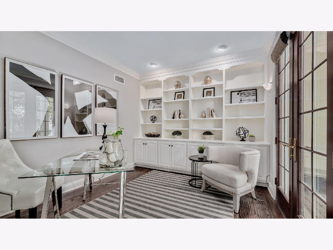
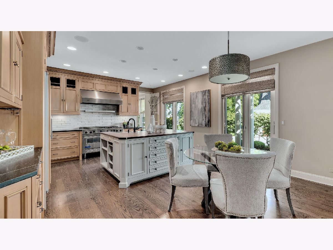
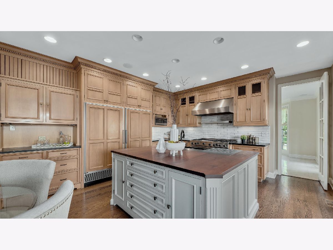
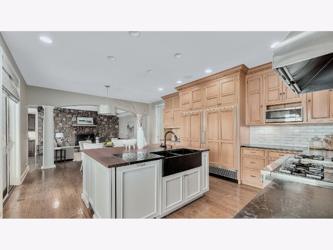
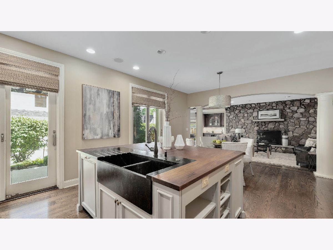
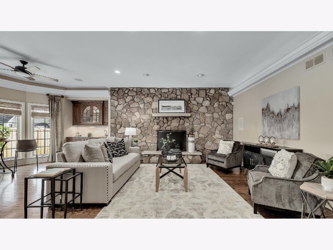
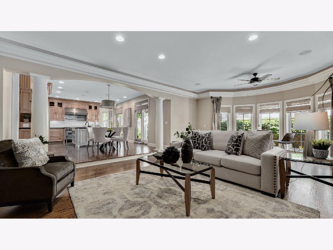
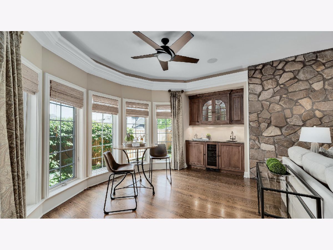
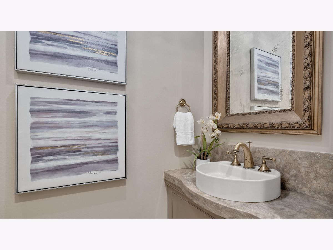
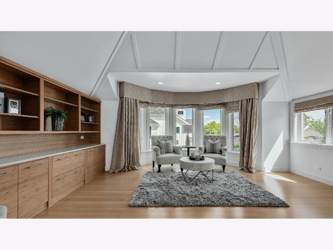
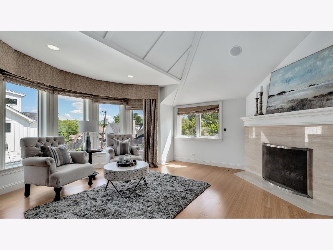
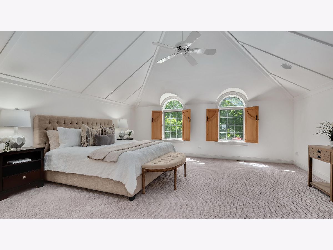
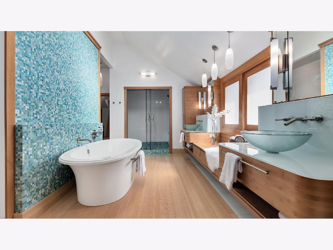
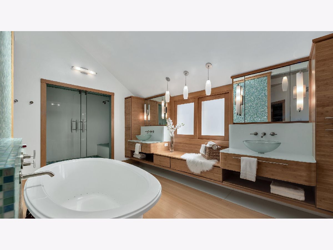
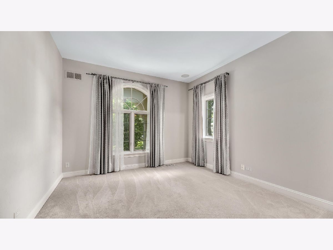
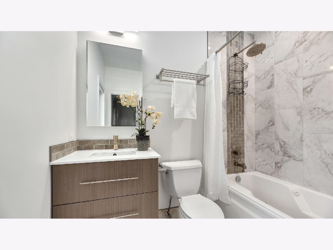
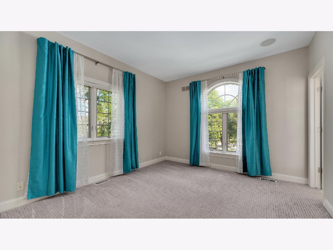
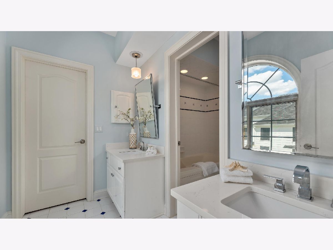
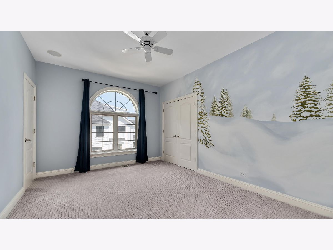
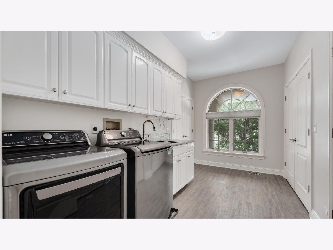
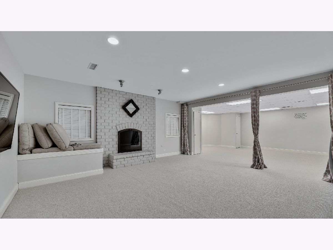
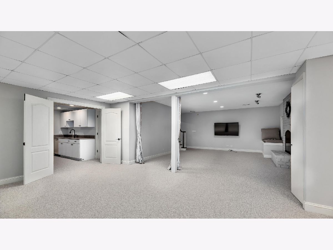
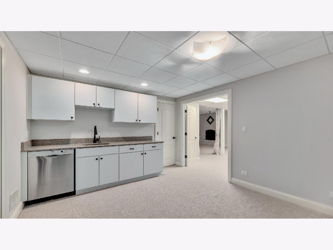
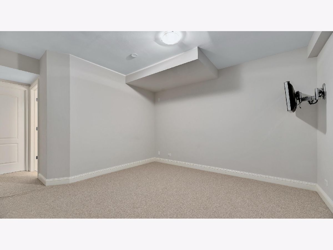
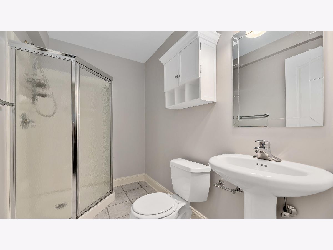
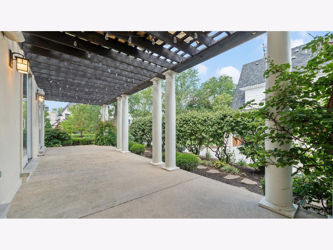
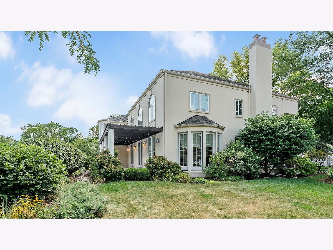
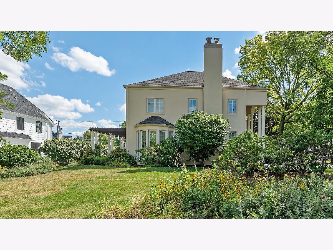
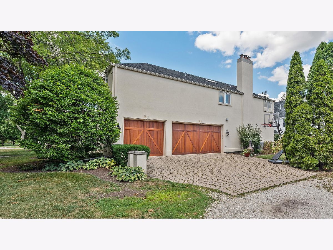
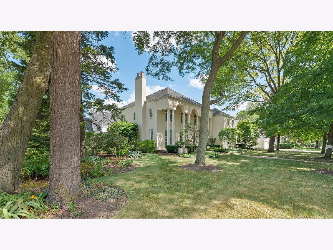
Room Specifics
Total Bedrooms: 5
Bedrooms Above Ground: 4
Bedrooms Below Ground: 1
Dimensions: —
Floor Type: Carpet
Dimensions: —
Floor Type: Carpet
Dimensions: —
Floor Type: Carpet
Dimensions: —
Floor Type: —
Full Bathrooms: 5
Bathroom Amenities: Whirlpool,Separate Shower,Double Sink
Bathroom in Basement: 1
Rooms: Bedroom 5,Exercise Room,Game Room,Office,Recreation Room,Sitting Room,Storage
Basement Description: Finished
Other Specifics
| 3 | |
| — | |
| Brick | |
| Patio, Storms/Screens | |
| Landscaped | |
| 97 X 123 | |
| Pull Down Stair,Unfinished | |
| Full | |
| Vaulted/Cathedral Ceilings, Skylight(s), Bar-Wet, Hardwood Floors, Second Floor Laundry, Built-in Features, Walk-In Closet(s) | |
| Range, Microwave, Dishwasher, High End Refrigerator, Freezer, Washer, Dryer, Disposal, Trash Compactor, Wine Refrigerator | |
| Not in DB | |
| Park, Pool, Curbs, Sidewalks, Street Lights, Street Paved | |
| — | |
| — | |
| Gas Log, Gas Starter |
Tax History
| Year | Property Taxes |
|---|---|
| 2016 | $22,112 |
| 2020 | $22,828 |
Contact Agent
Nearby Similar Homes
Nearby Sold Comparables
Contact Agent
Listing Provided By
@properties








