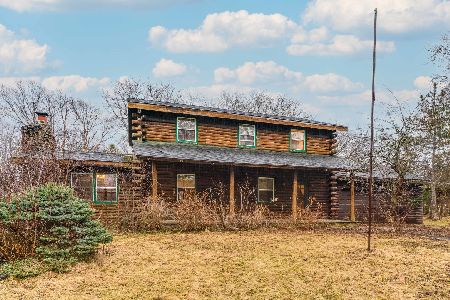743 Appaloosa Trail, Wauconda, Illinois 60084
$320,000
|
Sold
|
|
| Status: | Closed |
| Sqft: | 2,586 |
| Cost/Sqft: | $128 |
| Beds: | 4 |
| Baths: | 3 |
| Year Built: | 1997 |
| Property Taxes: | $10,058 |
| Days On Market: | 2088 |
| Lot Size: | 0,37 |
Description
Home Sweet Home! Such a steal for this premium location at the back of the subdivision with a wooded view. This beautifully maintained home has excellent curb appeal and sits on a 1/3 acre lot. From the moment you enter, you will fall in love with this open floor plan featuring volume ceilings, elegant staircase and large windows for a light and bright feeling. Hardwood flooring on the first floor, fireplace in the spacious family room that is open to the maple kitchen with center island, granite countertops, stainless steel appliances, beautiful tile backsplash and access to the entertainment sized deck. Formal living/dining room, 1st floor den with glass french doors and huge laundry/mud room. 2nd floor features a tranquil master suite with walk-in closet and a private ensuite with his & her vanities, soaking tub and separate shower. Seller is converting the loft to a 4th bedroom. Upgraded bronze light fixtures throughout. The 9' walkout lower level features a bathroom rough-in and sliding glass doors to the patio and backyard. Currently used as a hockey area, this could be finished for additional living space with lots of natural light. The 3 car garage is a bonus in this price range. New roof in 2015 & new deck in 2013. Seller will convert loft into 4th bedroom if desired.
Property Specifics
| Single Family | |
| — | |
| Colonial | |
| 1997 | |
| Full,Walkout | |
| — | |
| No | |
| 0.37 |
| Lake | |
| Saddlewood | |
| 200 / Annual | |
| Insurance | |
| Lake Michigan | |
| Public Sewer | |
| 10706297 | |
| 09342020200000 |
Nearby Schools
| NAME: | DISTRICT: | DISTANCE: | |
|---|---|---|---|
|
Grade School
Robert Crown Elementary School |
118 | — | |
|
Middle School
Matthews Middle School |
118 | Not in DB | |
|
High School
Wauconda Comm High School |
118 | Not in DB | |
Property History
| DATE: | EVENT: | PRICE: | SOURCE: |
|---|---|---|---|
| 10 Jul, 2020 | Sold | $320,000 | MRED MLS |
| 3 Jun, 2020 | Under contract | $329,900 | MRED MLS |
| 5 May, 2020 | Listed for sale | $329,900 | MRED MLS |




























Room Specifics
Total Bedrooms: 4
Bedrooms Above Ground: 4
Bedrooms Below Ground: 0
Dimensions: —
Floor Type: Carpet
Dimensions: —
Floor Type: Carpet
Dimensions: —
Floor Type: Carpet
Full Bathrooms: 3
Bathroom Amenities: Separate Shower,Double Sink,Soaking Tub
Bathroom in Basement: 0
Rooms: Eating Area,Den,Foyer
Basement Description: Unfinished,Exterior Access,Bathroom Rough-In
Other Specifics
| 3 | |
| Concrete Perimeter | |
| Asphalt | |
| Deck, Patio | |
| Corner Lot,Nature Preserve Adjacent | |
| 71X53X71X59X76X121X45 | |
| — | |
| Full | |
| Vaulted/Cathedral Ceilings, Hardwood Floors, First Floor Laundry, Walk-In Closet(s) | |
| Range, Microwave, Dishwasher, Refrigerator, Washer, Dryer, Disposal, Stainless Steel Appliance(s) | |
| Not in DB | |
| Park, Sidewalks, Street Lights | |
| — | |
| — | |
| Gas Log, Gas Starter |
Tax History
| Year | Property Taxes |
|---|---|
| 2020 | $10,058 |
Contact Agent
Nearby Similar Homes
Nearby Sold Comparables
Contact Agent
Listing Provided By
Keller Williams North Shore West






