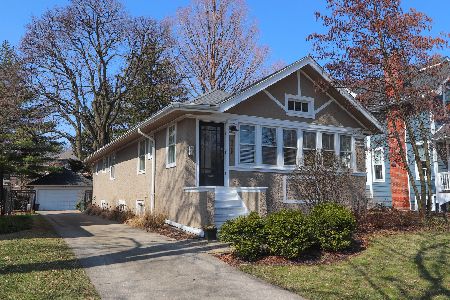743 Ashland Avenue, River Forest, Illinois 60305
$818,500
|
Sold
|
|
| Status: | Closed |
| Sqft: | 0 |
| Cost/Sqft: | — |
| Beds: | 5 |
| Baths: | 4 |
| Year Built: | 1899 |
| Property Taxes: | $21,120 |
| Days On Market: | 1638 |
| Lot Size: | 0,00 |
Description
Remarkable 5 bed/ 3.1 bath Victorian home in prime River Forest location! This distinctive home is where vintage style with impressive woodwork, original hardware, pocket doors, and built-ins, meets the conveniences of modern living. East facing family room w/ gas fireplace opens up to an updated white Chef's kitchen with new quartz countertops, high end appliances (Subzero, Viking, and Bosch), two sinks, and a cozy breakfast area with ample cabinet and counter space. Stunning formal dining room w/ vintage built in hutch flows into a west facing living room. A front office, powder room, mudroom, and hardwood floors complete the main level. All bedrooms are up! 2nd floor features a sizable primary suite with walk-in closet, dual vanity, steam shower w/ bench, and water closet plus 3 more bedrooms and chic second bath w/ clawfoot soaking tub. Massive 5th bedroom and full bath on 3rd floor. Partially finished basement has loads of opportunity with a spacious second family room and separate unfinished area for storage. Front porch and newly refinished rear deck with a beautifully landscaped yard completes this fabulous home. Two separate systems for central AC and heating. Washer/Dryer in home. New roof in 2019. 2 Car Garage. Award winning school district! Close proximity to schools, parks, Metra, Harlem/Lake station, Whole Foods, Trader Joe's, and downtown Oak Park. Welcome home!
Property Specifics
| Single Family | |
| — | |
| — | |
| 1899 | |
| Full | |
| — | |
| No | |
| — |
| Cook | |
| — | |
| 0 / Not Applicable | |
| None | |
| Lake Michigan,Public | |
| Public Sewer | |
| 11171993 | |
| 15121050040000 |
Nearby Schools
| NAME: | DISTRICT: | DISTANCE: | |
|---|---|---|---|
|
Grade School
Lincoln Elementary School |
90 | — | |
|
Middle School
Roosevelt School |
90 | Not in DB | |
|
High School
Oak Park & River Forest High Sch |
200 | Not in DB | |
Property History
| DATE: | EVENT: | PRICE: | SOURCE: |
|---|---|---|---|
| 20 Aug, 2019 | Sold | $760,000 | MRED MLS |
| 1 Jul, 2019 | Under contract | $799,000 | MRED MLS |
| — | Last price change | $825,000 | MRED MLS |
| 10 Apr, 2019 | Listed for sale | $825,000 | MRED MLS |
| 10 Sep, 2021 | Sold | $818,500 | MRED MLS |
| 6 Aug, 2021 | Under contract | $865,000 | MRED MLS |
| 29 Jul, 2021 | Listed for sale | $865,000 | MRED MLS |
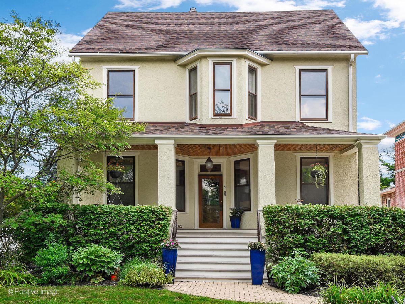
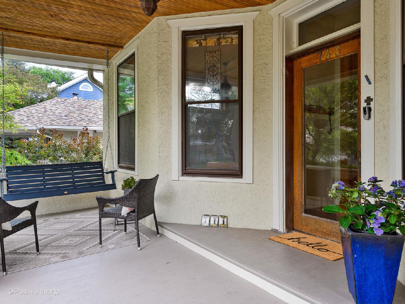
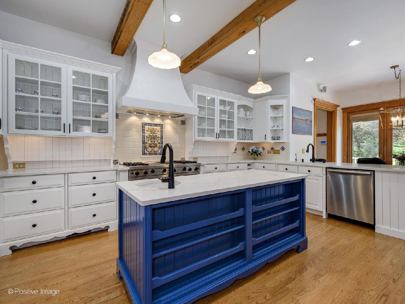
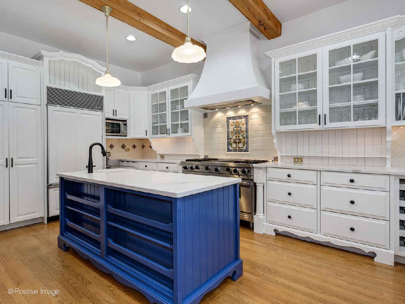
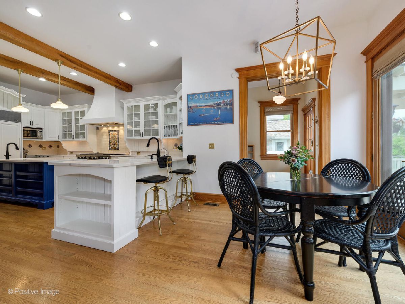
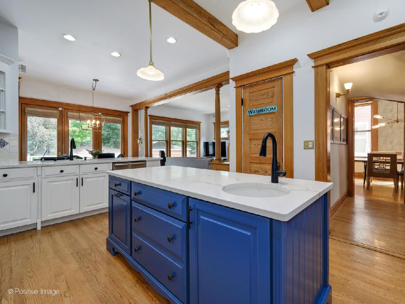
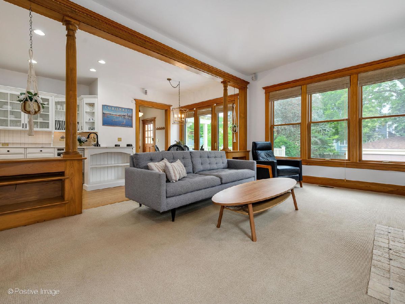
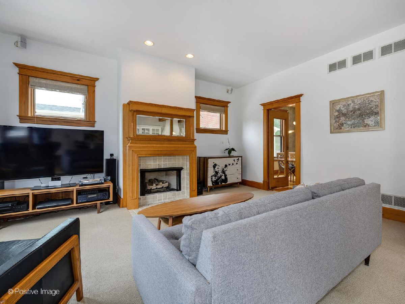
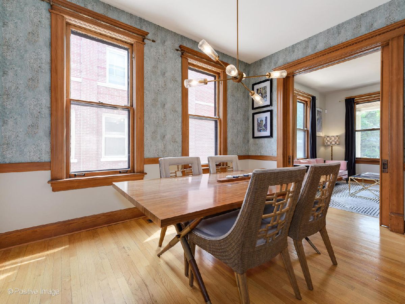
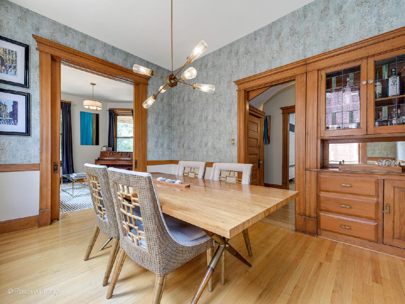
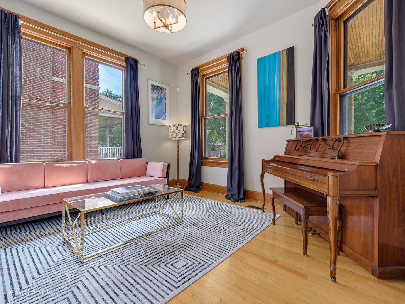
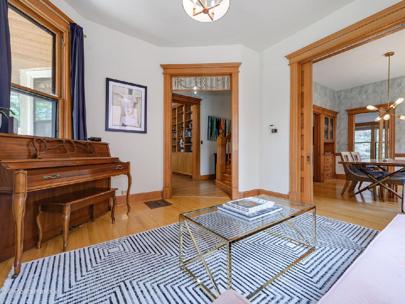
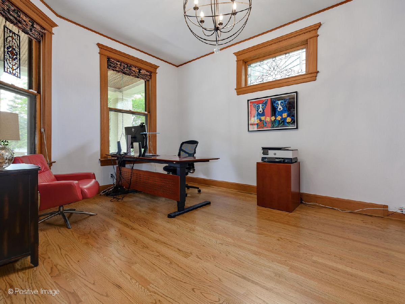
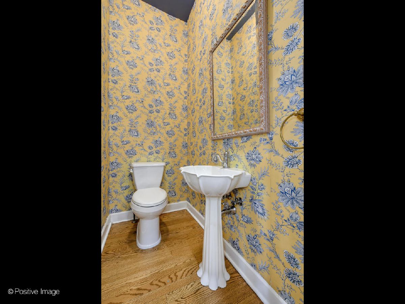
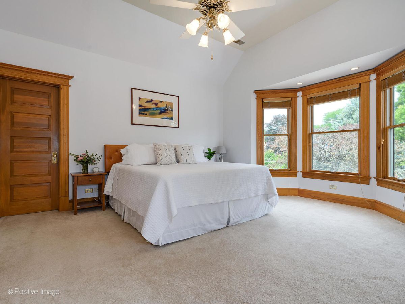
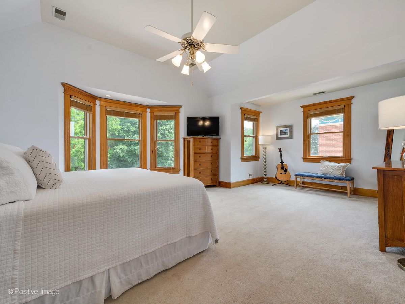
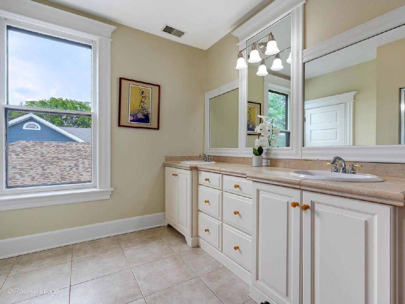
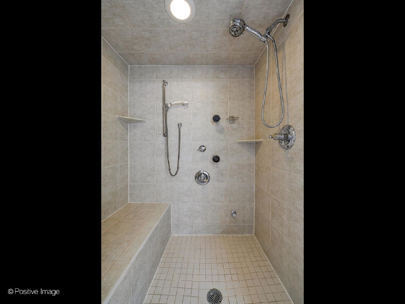
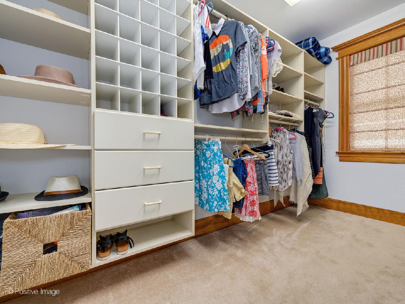
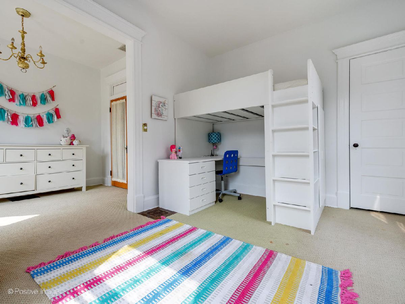
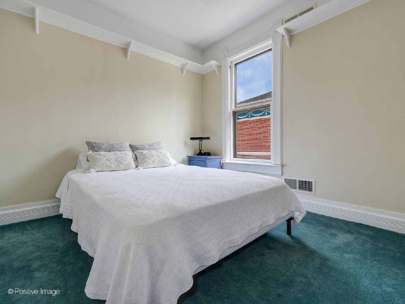
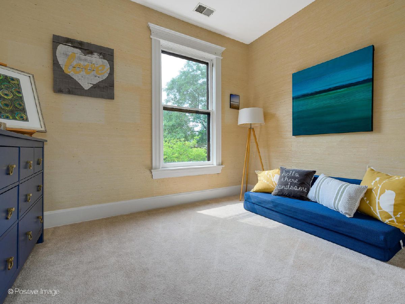
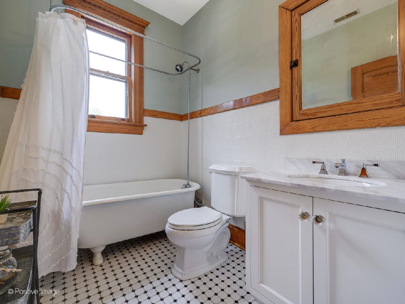
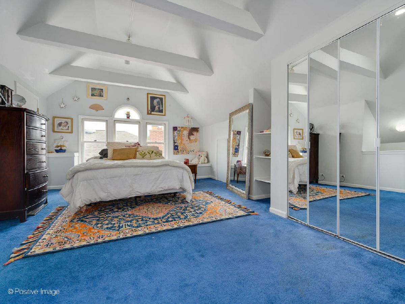
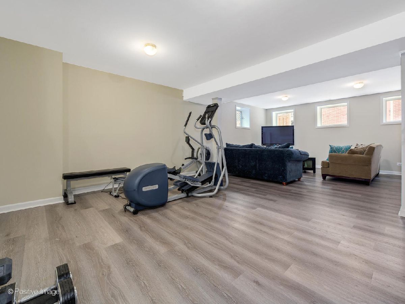
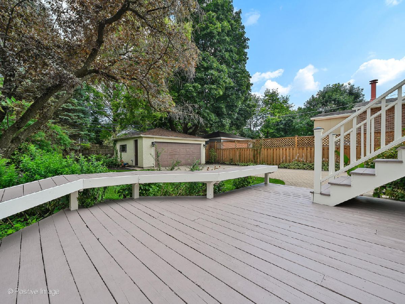
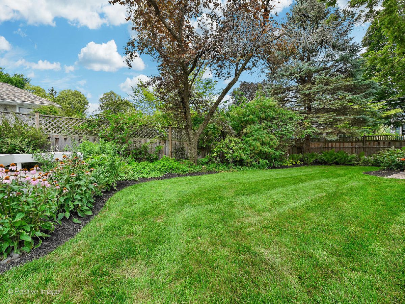
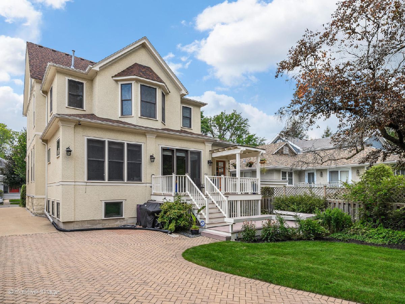
Room Specifics
Total Bedrooms: 5
Bedrooms Above Ground: 5
Bedrooms Below Ground: 0
Dimensions: —
Floor Type: Carpet
Dimensions: —
Floor Type: Carpet
Dimensions: —
Floor Type: Carpet
Dimensions: —
Floor Type: —
Full Bathrooms: 4
Bathroom Amenities: Steam Shower,Double Sink
Bathroom in Basement: 0
Rooms: Bedroom 5,Office,Mud Room,Breakfast Room,Recreation Room,Utility Room-Lower Level,Foyer
Basement Description: Partially Finished
Other Specifics
| 2 | |
| — | |
| Brick,Concrete | |
| Deck, Porch | |
| — | |
| 50X157 | |
| — | |
| Full | |
| Hardwood Floors, Built-in Features, Walk-In Closet(s) | |
| Range, Microwave, Dishwasher, High End Refrigerator, Freezer, Washer, Dryer, Disposal, Range Hood | |
| Not in DB | |
| — | |
| — | |
| — | |
| Gas Log |
Tax History
| Year | Property Taxes |
|---|---|
| 2019 | $19,939 |
| 2021 | $21,120 |
Contact Agent
Nearby Similar Homes
Nearby Sold Comparables
Contact Agent
Listing Provided By
Compass







