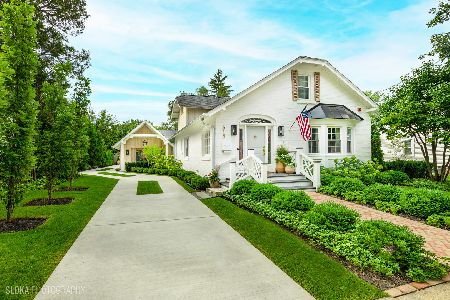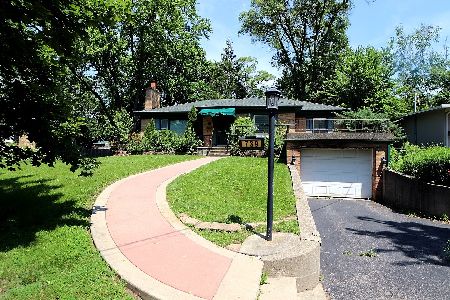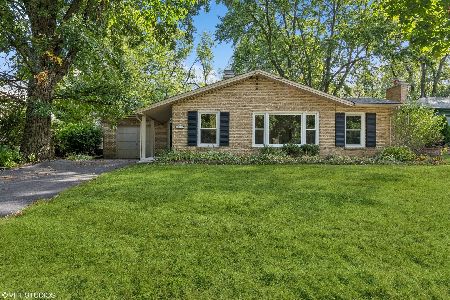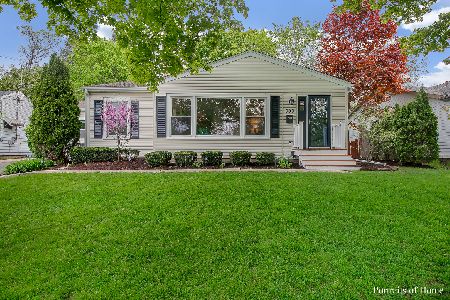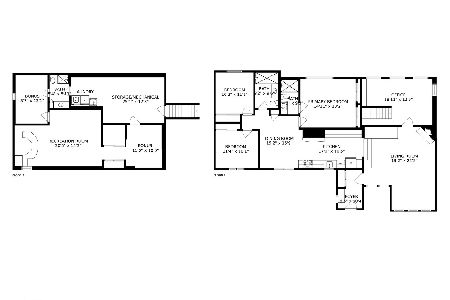743 Dundee Avenue, Barrington, Illinois 60010
$416,000
|
Sold
|
|
| Status: | Closed |
| Sqft: | 2,500 |
| Cost/Sqft: | $168 |
| Beds: | 3 |
| Baths: | 3 |
| Year Built: | 1953 |
| Property Taxes: | $8,811 |
| Days On Market: | 2456 |
| Lot Size: | 0,25 |
Description
Stunningly remodeled mid-century modern ranch home in the Village of Barrington, walking distance to downtown! This extensive remodel has been rehabbed from the inside out. New 200 amp electrical, new plumbing, drywall & trim throughout the whole house. Kitchen features new quartz countertops, oversized quartz island, custom cabinetry with soft close everything, stainless steel appliances, tiled accent wall & backsplash, built-in cooktop w/hood vent, custom shelving & LED Lighting. Hardwood floors throughout first level. Living room w/ modern gas/wood burning fireplace. French doors lead to deck, & private fenced-in exquisite Japanese garden, featured in Midwest Outdoor Living Magazine. Large master w/scenic views of Japanese garden. High-end master bath w/new sink, vanity, tile & shower door. Fully finished basement w/new flooring, gas fireplace, full bedroom & full bath! Opportunity is knocking must see!
Property Specifics
| Single Family | |
| — | |
| Contemporary | |
| 1953 | |
| Full | |
| UNIQUE | |
| No | |
| 0.25 |
| Cook | |
| Barrington Village | |
| 0 / Not Applicable | |
| None | |
| Public | |
| Public Sewer | |
| 10366846 | |
| 01013170040000 |
Nearby Schools
| NAME: | DISTRICT: | DISTANCE: | |
|---|---|---|---|
|
Grade School
Hough Street Elementary School |
220 | — | |
|
High School
Barrington High School |
220 | Not in DB | |
|
Alternate Junior High School
Barrington Middle School Prairie |
— | Not in DB | |
Property History
| DATE: | EVENT: | PRICE: | SOURCE: |
|---|---|---|---|
| 19 Jan, 2018 | Sold | $240,000 | MRED MLS |
| 5 Dec, 2017 | Under contract | $264,900 | MRED MLS |
| — | Last price change | $275,000 | MRED MLS |
| 29 Jun, 2017 | Listed for sale | $310,000 | MRED MLS |
| 1 Jul, 2019 | Sold | $416,000 | MRED MLS |
| 21 May, 2019 | Under contract | $419,000 | MRED MLS |
| 3 May, 2019 | Listed for sale | $419,000 | MRED MLS |
| 13 Aug, 2022 | Listed for sale | $0 | MRED MLS |
| 16 Dec, 2025 | Under contract | $599,900 | MRED MLS |
| — | Last price change | $615,000 | MRED MLS |
| 4 Sep, 2025 | Listed for sale | $615,000 | MRED MLS |
Room Specifics
Total Bedrooms: 4
Bedrooms Above Ground: 3
Bedrooms Below Ground: 1
Dimensions: —
Floor Type: Hardwood
Dimensions: —
Floor Type: Hardwood
Dimensions: —
Floor Type: —
Full Bathrooms: 3
Bathroom Amenities: Separate Shower,Double Sink,Soaking Tub
Bathroom in Basement: 1
Rooms: Eating Area,Storage,Recreation Room
Basement Description: Finished
Other Specifics
| 1 | |
| Concrete Perimeter | |
| Asphalt | |
| Deck | |
| Fenced Yard | |
| 69X159 | |
| — | |
| Full | |
| Vaulted/Cathedral Ceilings, Skylight(s), Hardwood Floors, First Floor Bedroom, First Floor Full Bath | |
| Range, Microwave, Dishwasher, Refrigerator, Disposal, Stainless Steel Appliance(s), Wine Refrigerator, Range Hood | |
| Not in DB | |
| Curbs, Street Paved | |
| — | |
| — | |
| Gas Starter |
Tax History
| Year | Property Taxes |
|---|---|
| 2018 | $6,314 |
| 2019 | $8,811 |
| 2025 | $8,707 |
Contact Agent
Nearby Similar Homes
Nearby Sold Comparables
Contact Agent
Listing Provided By
Baird & Warner




