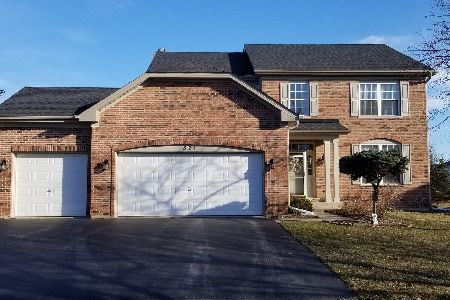743 Eagle Brook Lane, Naperville, Illinois 60565
$468,000
|
Sold
|
|
| Status: | Closed |
| Sqft: | 2,800 |
| Cost/Sqft: | $175 |
| Beds: | 4 |
| Baths: | 4 |
| Year Built: | 2005 |
| Property Taxes: | $9,711 |
| Days On Market: | 4320 |
| Lot Size: | 0,22 |
Description
Gorgeous red brick Georgian with 4 beds, 3.5 baths, 3 car gar. 9ft ceilings, two-story foyer, gourmet kitchen with newer granite tops, SS appliances, large island & butler pantry. 1st floor office, luxury master suite w/ tray ceiling, MB w/ double vanity, sep. shower and bathtub. Full fin. basement perfect for entertaining w/sep. home theatre, wet bar w/granite counters & full bath. Huge deck, & yard w/sprinkler sys
Property Specifics
| Single Family | |
| — | |
| Georgian | |
| 2005 | |
| Full | |
| LAFAYETTE | |
| No | |
| 0.22 |
| Will | |
| Timber Creek | |
| 250 / Annual | |
| None | |
| Lake Michigan | |
| Public Sewer | |
| 08601235 | |
| 0701121040820000 |
Nearby Schools
| NAME: | DISTRICT: | DISTANCE: | |
|---|---|---|---|
|
Grade School
Spring Brook Elementary School |
204 | — | |
|
Middle School
Gregory Middle School |
204 | Not in DB | |
|
High School
Neuqua Valley High School |
204 | Not in DB | |
Property History
| DATE: | EVENT: | PRICE: | SOURCE: |
|---|---|---|---|
| 24 Nov, 2010 | Sold | $385,000 | MRED MLS |
| 26 Oct, 2010 | Under contract | $415,900 | MRED MLS |
| — | Last price change | $424,900 | MRED MLS |
| 16 Sep, 2010 | Listed for sale | $424,900 | MRED MLS |
| 10 Jul, 2014 | Sold | $468,000 | MRED MLS |
| 15 May, 2014 | Under contract | $490,000 | MRED MLS |
| 1 May, 2014 | Listed for sale | $490,000 | MRED MLS |
| 26 Jul, 2023 | Sold | $700,000 | MRED MLS |
| 22 Jun, 2023 | Under contract | $699,900 | MRED MLS |
| 15 Jun, 2023 | Listed for sale | $699,900 | MRED MLS |
Room Specifics
Total Bedrooms: 4
Bedrooms Above Ground: 4
Bedrooms Below Ground: 0
Dimensions: —
Floor Type: Carpet
Dimensions: —
Floor Type: Carpet
Dimensions: —
Floor Type: Carpet
Full Bathrooms: 4
Bathroom Amenities: Separate Shower,Soaking Tub
Bathroom in Basement: 1
Rooms: Breakfast Room,Office,Recreation Room,Theatre Room
Basement Description: Finished
Other Specifics
| 3 | |
| Concrete Perimeter | |
| Asphalt | |
| Deck | |
| — | |
| 84X137X70X137 | |
| Unfinished | |
| Full | |
| Bar-Wet, First Floor Laundry | |
| Range, Microwave, Dishwasher, Refrigerator, Washer, Dryer, Disposal, Stainless Steel Appliance(s) | |
| Not in DB | |
| Sidewalks, Street Lights | |
| — | |
| — | |
| Wood Burning |
Tax History
| Year | Property Taxes |
|---|---|
| 2010 | $9,718 |
| 2014 | $9,711 |
| 2023 | $10,933 |
Contact Agent
Nearby Similar Homes
Nearby Sold Comparables
Contact Agent
Listing Provided By
john greene Realtor












