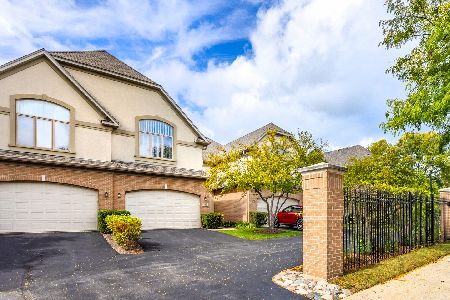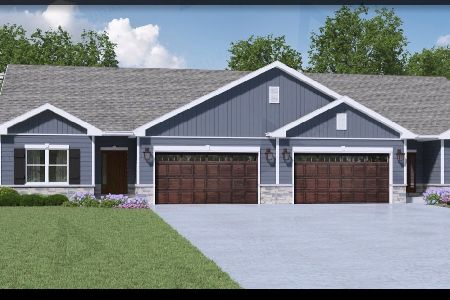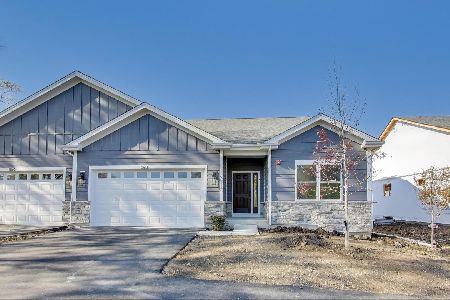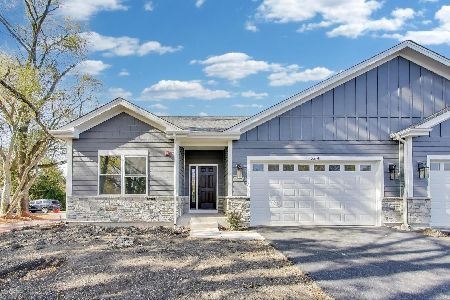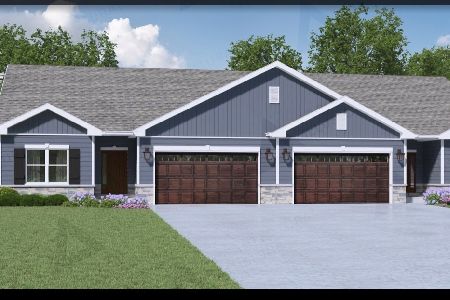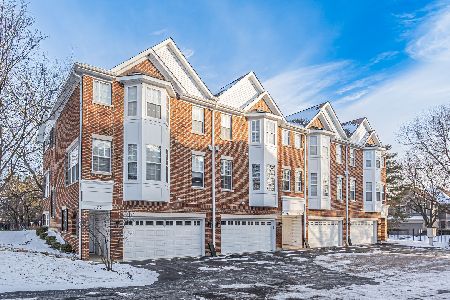743 Franklin Avenue, Palatine, Illinois 60067
$420,000
|
Sold
|
|
| Status: | Closed |
| Sqft: | 2,200 |
| Cost/Sqft: | $198 |
| Beds: | 2 |
| Baths: | 4 |
| Year Built: | 2001 |
| Property Taxes: | $8,356 |
| Days On Market: | 972 |
| Lot Size: | 0,00 |
Description
Exceptional and private location in this end-unit Townhome in popular and highly desired Sutton Park Place. Bright and sunny townhome features soaring ceilings, gleaming hardwood floors and a spacious and flexible floorplan. You are greeted with a cozy two-story living room that flows into the spacious family room with a wall of floor to ceiling windows with transom light keeping the space bright and cheery. You will enjoy relaxing on the large deck overlooking the peaceful courtyard. This is the perfect spot to enjoy your morning coffee. The combined kitchen and dining room is ideal for entertaining your family and friends. The kitchen offers plenty of cabinet and countertop space, tile backsplash, pantry, center island and a full stainless steel appliance package. Convenient powder room on the main level. Head upstairs and find a large loft overlooking the living room. This is the perfect space for a home office, craft room, TV/media room or can even be closed off to become a 3rd bedroom. Two additional bedrooms including the primary with a dramatic vaulted ceiling, walk-in closet with convenient wardrobe for storage, large private bathroom with dual sink vanity, jetted tub and separate shower. The second level is completed by a generously sized bedroom with cathedral ceiling, walk-in closet and a full bathroom with a tub/shower in the hallway. Laundry room on the 2nd level with utility sink - washer & dryer stay with the home. Need more living space? Head down to the finished basement that offers a recreation area, room with a closet and a full bathroom with a shower. Attached 2.5 car garage that is extra deep. Roof approximately 4 years old, Water heater replaced in 2016. You will love the convenience of the location! Close to downtown Palatine, Deer Grove Forest Preserve, Palatine Walk/Bike Trails, Golf Courses, Metra, shopping, dining, entertainment and more. Be sure and check out our interactive 3D Tour. Schedule your showing today!
Property Specifics
| Condos/Townhomes | |
| 2 | |
| — | |
| 2001 | |
| — | |
| — | |
| No | |
| — |
| Cook | |
| Sutton Park Place | |
| 340 / Monthly | |
| — | |
| — | |
| — | |
| 11784188 | |
| 02162050380000 |
Nearby Schools
| NAME: | DISTRICT: | DISTANCE: | |
|---|---|---|---|
|
Grade School
Gray M Sanborn Elementary School |
15 | — | |
|
Middle School
Walter R Sundling Junior High Sc |
15 | Not in DB | |
|
High School
Palatine High School |
211 | Not in DB | |
Property History
| DATE: | EVENT: | PRICE: | SOURCE: |
|---|---|---|---|
| 29 Mar, 2016 | Sold | $330,000 | MRED MLS |
| 24 Feb, 2016 | Under contract | $339,000 | MRED MLS |
| 15 Feb, 2016 | Listed for sale | $339,000 | MRED MLS |
| 17 Aug, 2023 | Sold | $420,000 | MRED MLS |
| 31 Jul, 2023 | Under contract | $435,000 | MRED MLS |
| — | Last price change | $450,000 | MRED MLS |
| 31 May, 2023 | Listed for sale | $450,000 | MRED MLS |
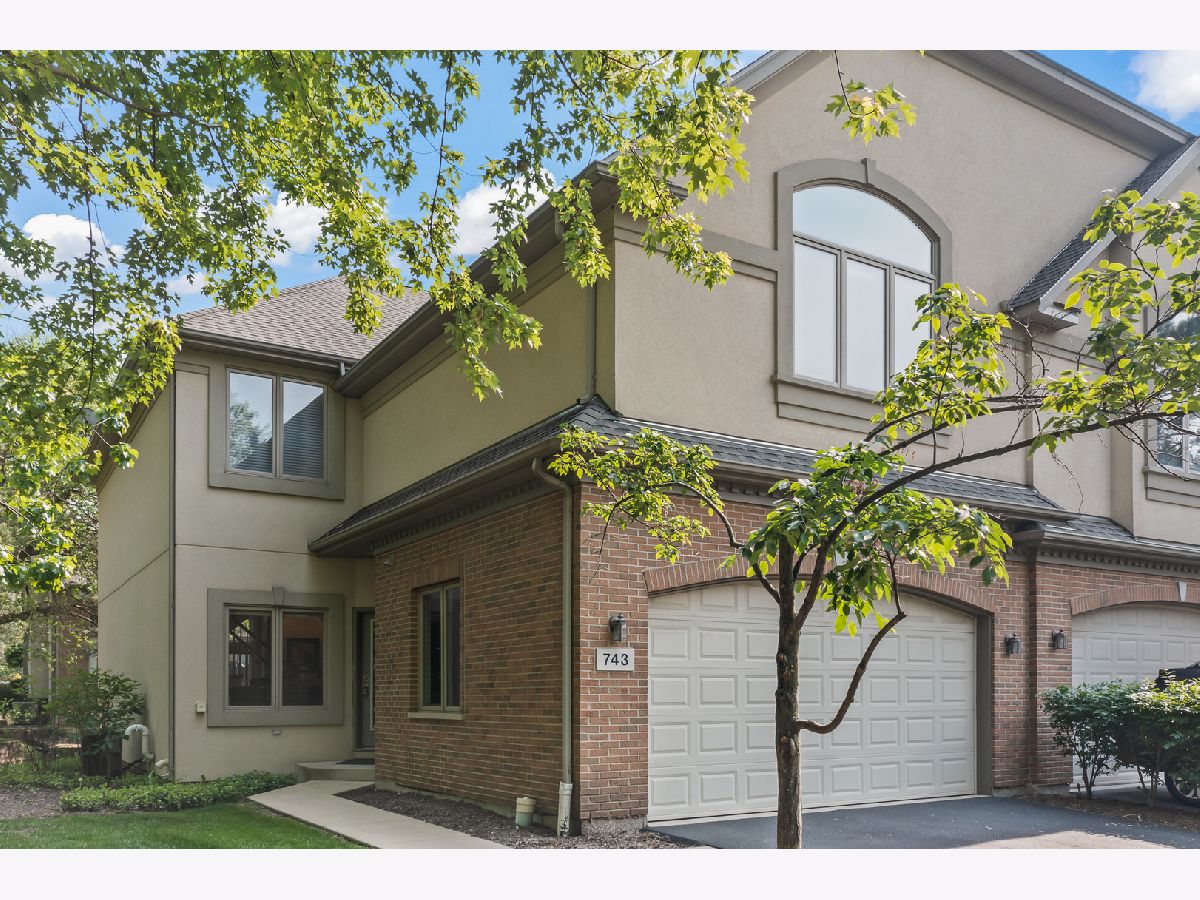
Room Specifics
Total Bedrooms: 3
Bedrooms Above Ground: 2
Bedrooms Below Ground: 1
Dimensions: —
Floor Type: —
Dimensions: —
Floor Type: —
Full Bathrooms: 4
Bathroom Amenities: Whirlpool,Separate Shower,Double Sink
Bathroom in Basement: 1
Rooms: —
Basement Description: Finished
Other Specifics
| 2.5 | |
| — | |
| Asphalt | |
| — | |
| — | |
| 32X91 | |
| — | |
| — | |
| — | |
| — | |
| Not in DB | |
| — | |
| — | |
| — | |
| — |
Tax History
| Year | Property Taxes |
|---|---|
| 2016 | $9,015 |
| 2023 | $8,356 |
Contact Agent
Nearby Similar Homes
Nearby Sold Comparables
Contact Agent
Listing Provided By
Keller Williams Infinity

