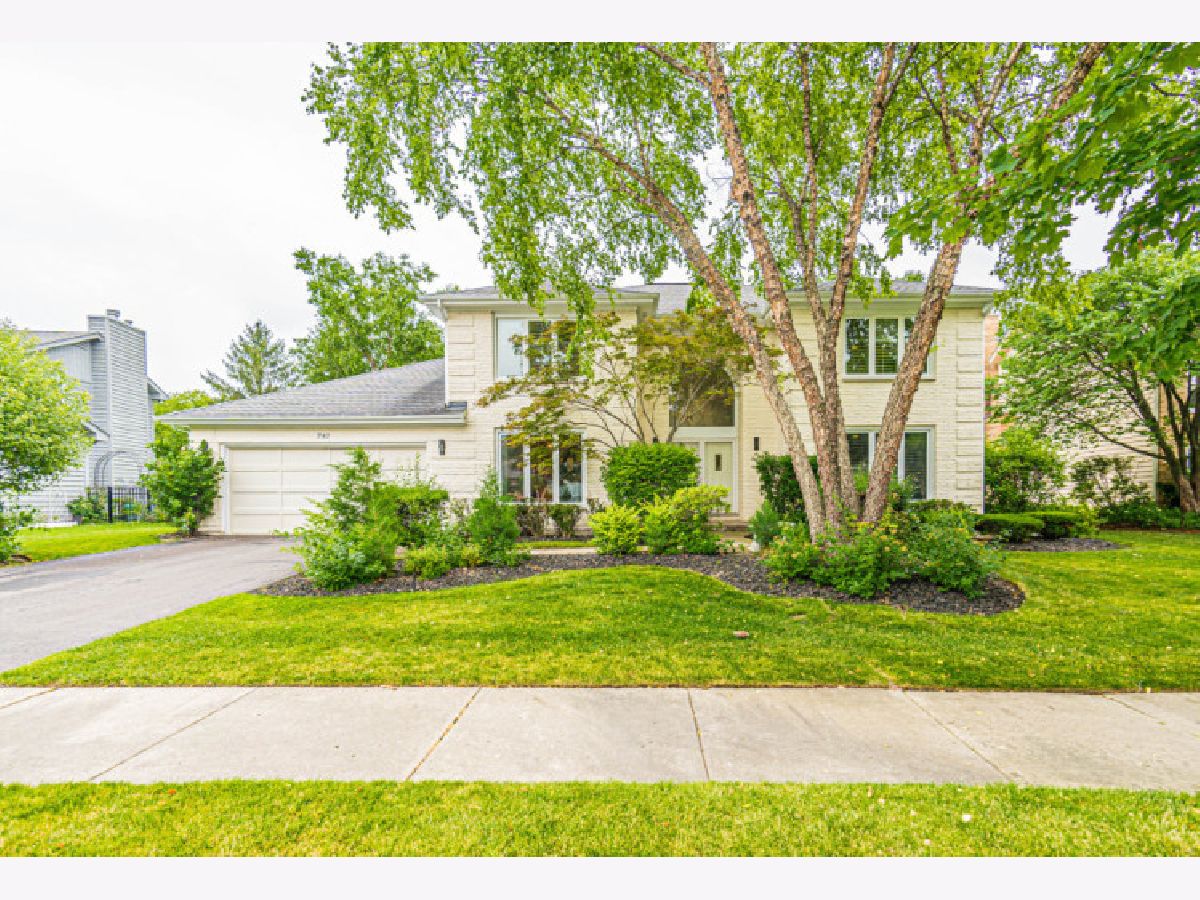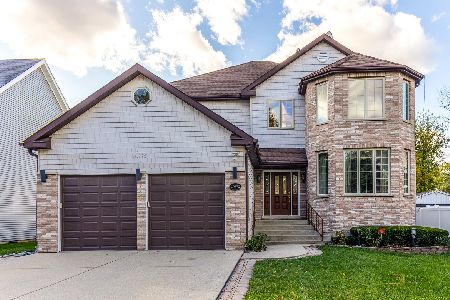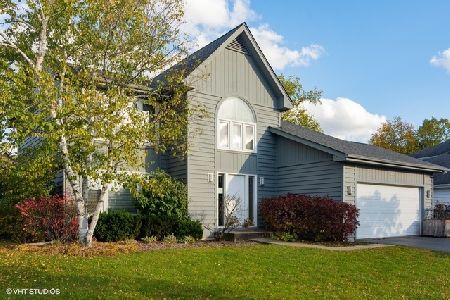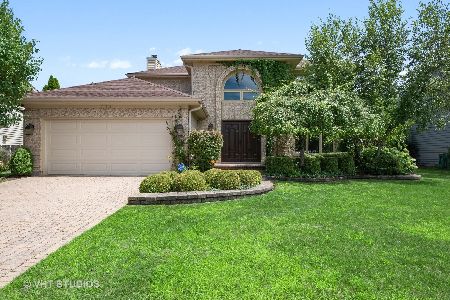743 Joel Lane, Buffalo Grove, Illinois 60089
$700,000
|
Sold
|
|
| Status: | Closed |
| Sqft: | 3,198 |
| Cost/Sqft: | $214 |
| Beds: | 4 |
| Baths: | 4 |
| Year Built: | 1993 |
| Property Taxes: | $18,449 |
| Days On Market: | 1324 |
| Lot Size: | 0,23 |
Description
Gorgeous, brick-front home featuring 5 Bedrooms, 3.5 Baths, and a fully finished full basement in Parkchester Estates. The two-story foyer with a beautiful etched glass window welcomes you as you enter with views into your formal living and dining rooms. Updated kitchen features 42" maple cabinets, granite countertops, stainless steel appliances, and a spacious island with a built-in warming drawer. The eat-in kitchen area opens to the family room and has a sliding glass door to the backyard where you enjoy the large brick patio with a gas line connection for the Weber grill. The huge family room features a gas fireplace and open entry to the living room for entertaining on special occasions. The oversized office on the main floor off the kitchen is perfect for working from home. The laundry is conveniently located on the 1st-floor with a direct door to the backyard. The main level powder room, along with the upstairs bathrooms, have been recently remodeled. Upstairs you'll find 4 generously sized bedrooms. The spacious primary bedroom has a large walk-in closet with built-in shelves, a beautiful en suite bathroom with a spacious walk-in shower and separate soaker tub, skylight and double sink vanity with a quartz countertop. The hallway bath also has a double sink vanity with a quartz countertop. The basement includes tons of space to entertain, a recreation area, and lots of storage. The basement bedroom and full bathroom, including steam shower, are the perfect setup for guests, in-laws, or a live-in nanny. 2-car garage with brand new asphalt driveway. This is a great house in the desirable school Dist. 102 and nationally acclaimed Stevenson High School.
Property Specifics
| Single Family | |
| — | |
| — | |
| 1993 | |
| — | |
| — | |
| No | |
| 0.23 |
| Lake | |
| Parkchester | |
| — / Not Applicable | |
| — | |
| — | |
| — | |
| 11462343 | |
| 15332210070000 |
Nearby Schools
| NAME: | DISTRICT: | DISTANCE: | |
|---|---|---|---|
|
Grade School
Earl Pritchett School |
102 | — | |
|
Middle School
Meridian Middle School |
102 | Not in DB | |
|
High School
Adlai E Stevenson High School |
125 | Not in DB | |
Property History
| DATE: | EVENT: | PRICE: | SOURCE: |
|---|---|---|---|
| 15 Sep, 2022 | Sold | $700,000 | MRED MLS |
| 15 Jul, 2022 | Under contract | $684,900 | MRED MLS |
| 11 Jul, 2022 | Listed for sale | $684,900 | MRED MLS |

Room Specifics
Total Bedrooms: 5
Bedrooms Above Ground: 4
Bedrooms Below Ground: 1
Dimensions: —
Floor Type: —
Dimensions: —
Floor Type: —
Dimensions: —
Floor Type: —
Dimensions: —
Floor Type: —
Full Bathrooms: 4
Bathroom Amenities: Separate Shower,Double Sink,Bidet,Soaking Tub
Bathroom in Basement: 1
Rooms: —
Basement Description: Finished
Other Specifics
| 2 | |
| — | |
| — | |
| — | |
| — | |
| 10088 | |
| — | |
| — | |
| — | |
| — | |
| Not in DB | |
| — | |
| — | |
| — | |
| — |
Tax History
| Year | Property Taxes |
|---|---|
| 2022 | $18,449 |
Contact Agent
Nearby Similar Homes
Nearby Sold Comparables
Contact Agent
Listing Provided By
4 Sale Realty, Inc.







