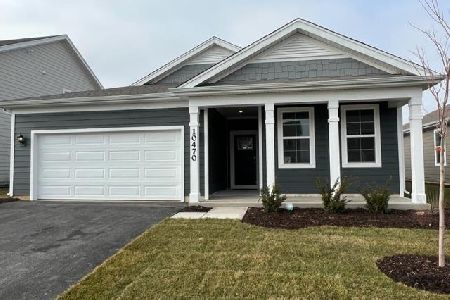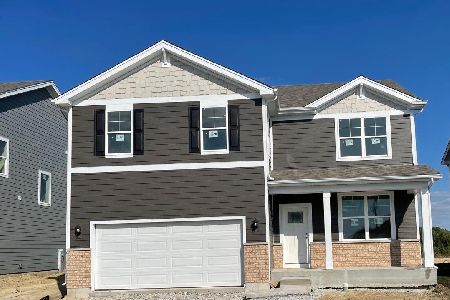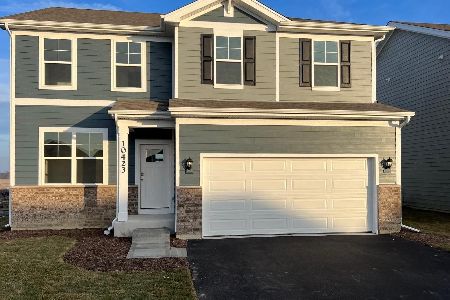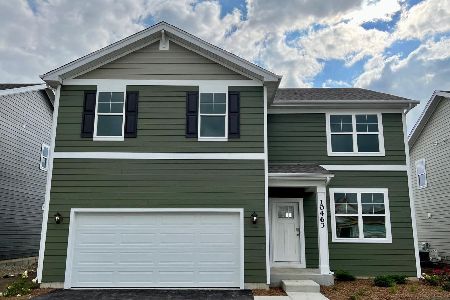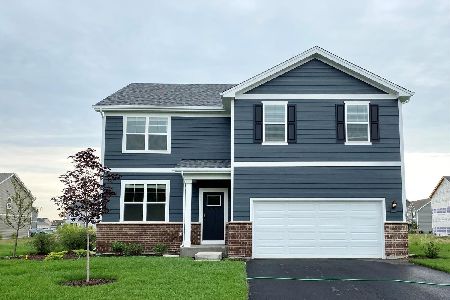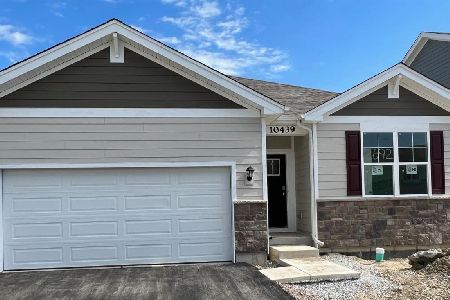7430 84th Place, Crown Point, Indiana 46307
$350,000
|
Sold
|
|
| Status: | Closed |
| Sqft: | 2,338 |
| Cost/Sqft: | $150 |
| Beds: | 4 |
| Baths: | 3 |
| Year Built: | 1970 |
| Property Taxes: | $4,642 |
| Days On Market: | 104 |
| Lot Size: | 0,00 |
Description
Experience spacious, single-level living in this beautifully updated 4-bedroom all-brick ranch in the highly sought-after Lake Central School District. Designed with comfort and functionality in mind, this home offers multiple oversized living spaces ideal for entertaining or everyday living. A striking set of double entry doors welcomes you into a bright, inviting interior where large windows flood the main floor with natural light. The kitchen is equipped with quartz countertops, stainless steel appliances, updated lighting, and a pantry closet - blending timeless style with modern convenience. All bedrooms are conveniently located on the main level and feature ceiling fans for year-round comfort. A wood-burning fireplace adds warmth and character to the living space, while a 3-panel sliding glass door opens to a large concrete patio, perfect for outdoor gatherings. Downstairs, a full basement offers impressive versatility with a finished recreation room, additional bathroom, and three expansive storage areas with painted concrete floors. In this space, you'll also find the laundry hookups, utility sink, sump pump, and a small dedicated well pressure tank used for outdoor watering - adding both practicality and efficiency to the home. Additional highlights include new flooring throughout, updated lighting fixtures, and a finished 2-car attached garage. With its ideal location in Schererville (Crown Point address) and proximity to shopping, dining, and major routes, this home combines classic charm with modern updates - ready for you to move in and make it your own
Property Specifics
| Single Family | |
| — | |
| — | |
| 1970 | |
| — | |
| — | |
| No | |
| — |
| Lake | |
| — | |
| — / Not Applicable | |
| — | |
| — | |
| — | |
| 12492544 | |
| 4511233790220000 |
Property History
| DATE: | EVENT: | PRICE: | SOURCE: |
|---|---|---|---|
| 31 Oct, 2025 | Sold | $350,000 | MRED MLS |
| 14 Oct, 2025 | Under contract | $349,900 | MRED MLS |
| 10 Oct, 2025 | Listed for sale | $349,900 | MRED MLS |
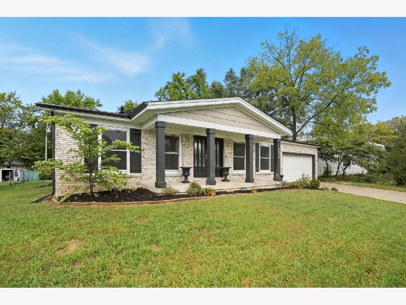
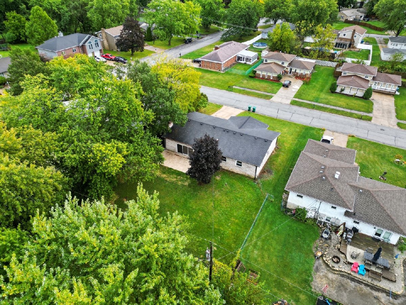
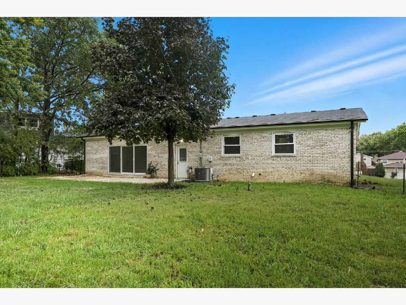
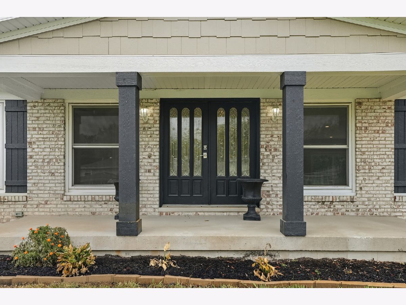
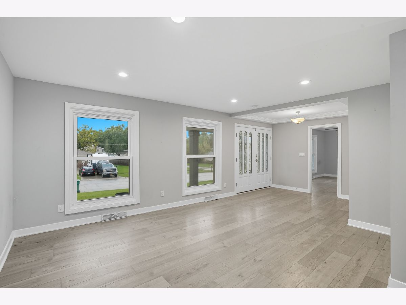
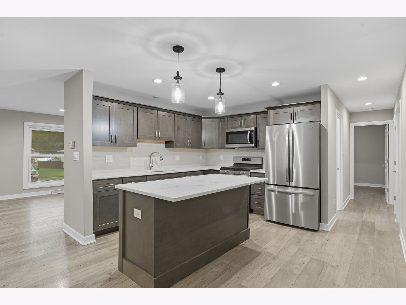
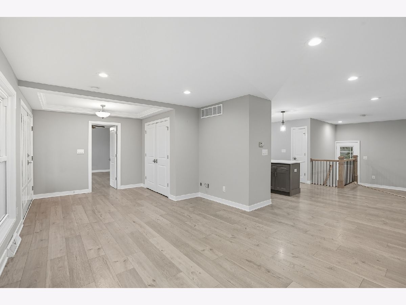
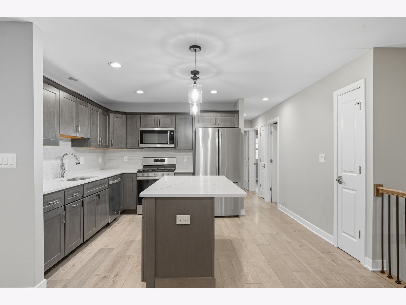
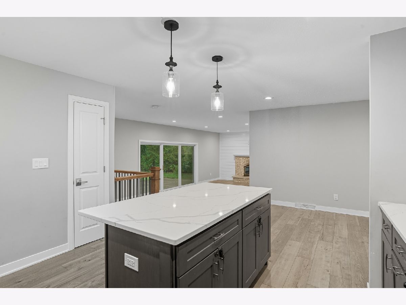
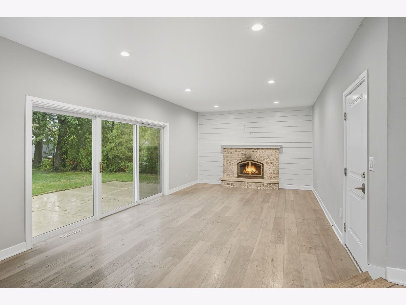
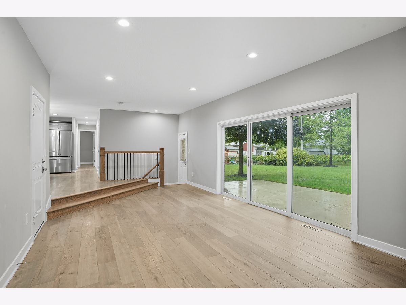
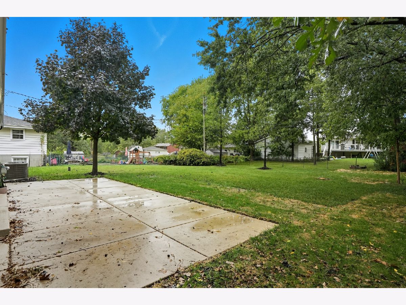
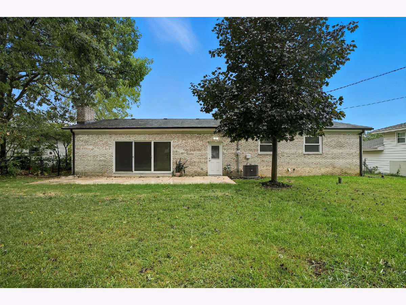
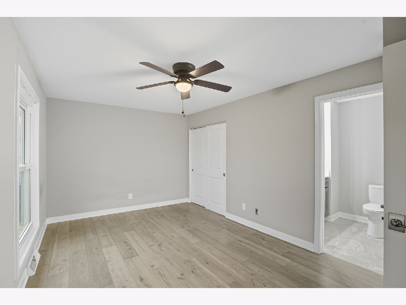
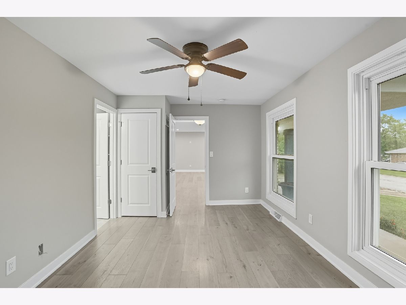
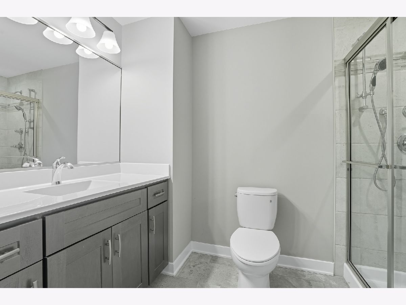
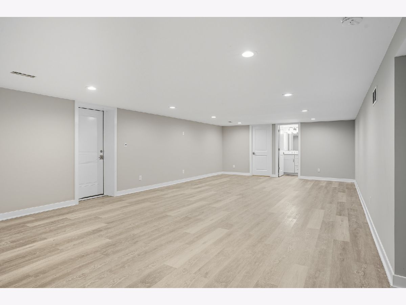
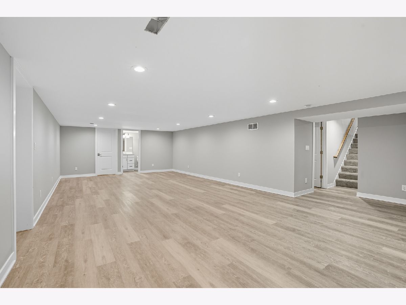
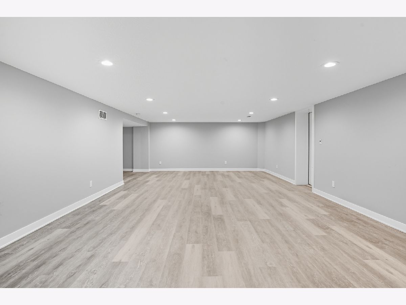
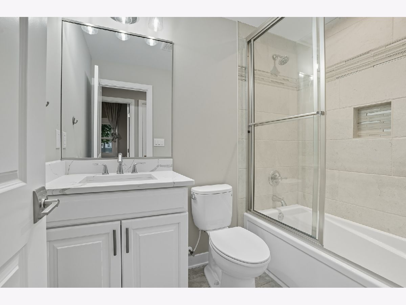
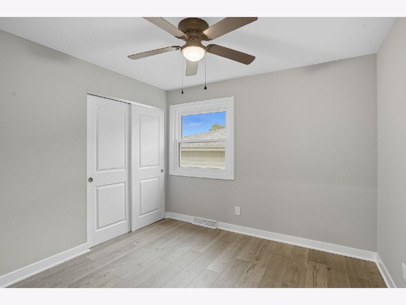
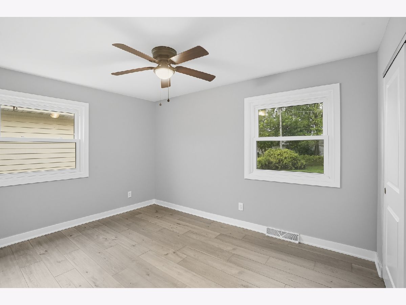
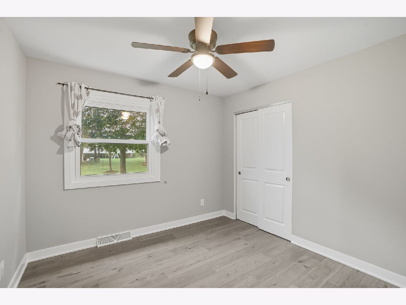
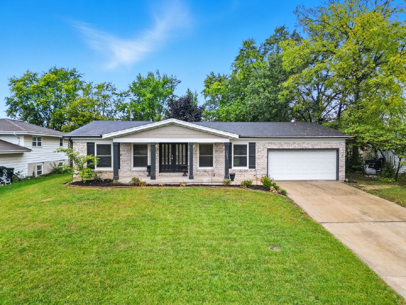
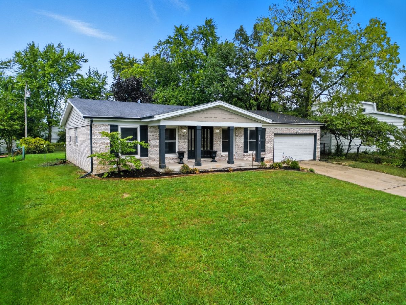
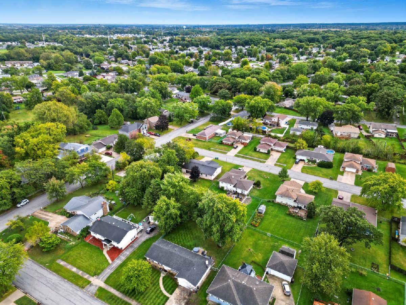
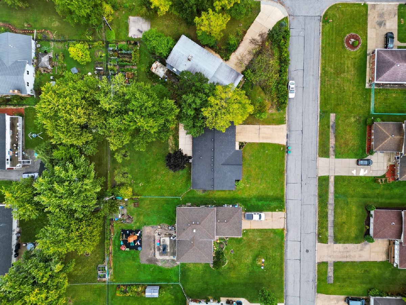
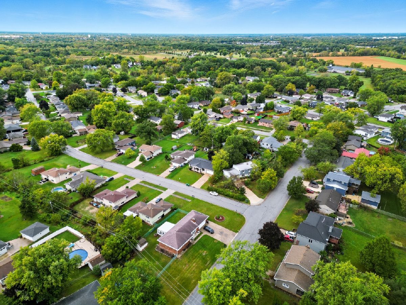
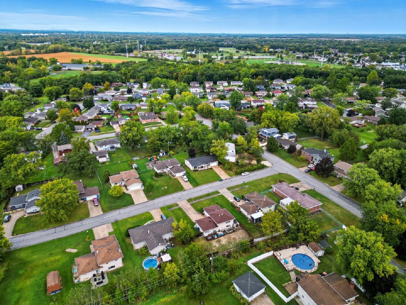
Room Specifics
Total Bedrooms: 4
Bedrooms Above Ground: 4
Bedrooms Below Ground: 0
Dimensions: —
Floor Type: —
Dimensions: —
Floor Type: —
Dimensions: —
Floor Type: —
Full Bathrooms: 3
Bathroom Amenities: —
Bathroom in Basement: 1
Rooms: —
Basement Description: —
Other Specifics
| 2 | |
| — | |
| — | |
| — | |
| — | |
| 79x151x80x151 | |
| — | |
| — | |
| — | |
| — | |
| Not in DB | |
| — | |
| — | |
| — | |
| — |
Tax History
| Year | Property Taxes |
|---|---|
| 2025 | $4,642 |
Contact Agent
Nearby Similar Homes
Nearby Sold Comparables
Contact Agent
Listing Provided By
McColly Real Estate

