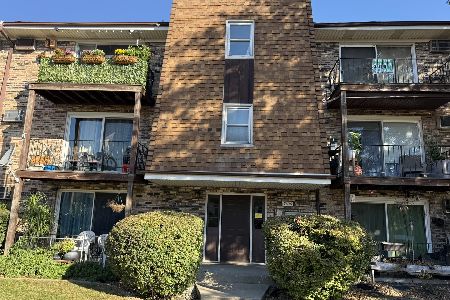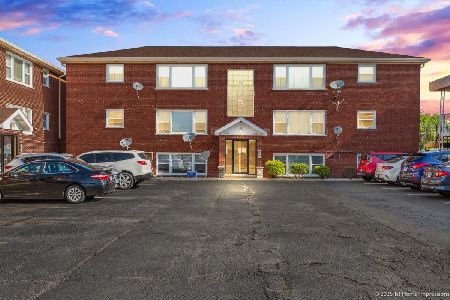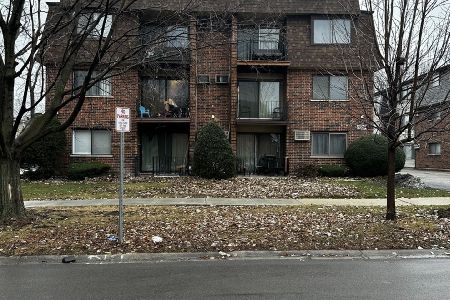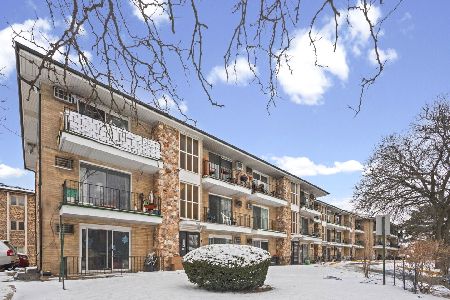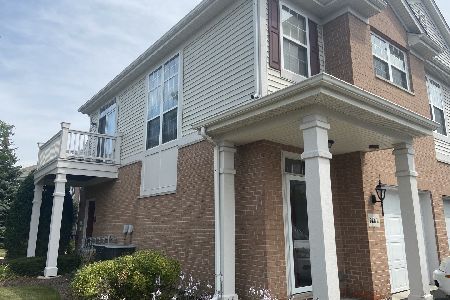7431 Claridge Drive, Bridgeview, Illinois 60455
$203,000
|
Sold
|
|
| Status: | Closed |
| Sqft: | 1,426 |
| Cost/Sqft: | $143 |
| Beds: | 2 |
| Baths: | 2 |
| Year Built: | 2007 |
| Property Taxes: | $5,347 |
| Days On Market: | 1695 |
| Lot Size: | 0,00 |
Description
Like New, Move-in Ready 2 bedroom 2 bath Bridgeview Place townhouse in prime location. Filled with natural light thru-out from the foyer to the bright and spacious living room with patio doors overlooking the courtyard area. Spacious eat-in kitchen featuring 42" maple cabinets, stainless appliances and a pantry. 2 bedrooms including the master suite featuring a walk in closet and updated bathroom. A convenient full size in unit laundry along with an attached 1.5 car garage. White trim and 6-panel doors plus upgraded lighting and plumbing fixtures thru-out. Water heater only 3 years old. Located in highly sought after high school district and close to shopping, Starbuck's, Pete's Fresh Market, restaurants and super convenient access to I-294. Assessment fee includes water! Immaculate Home...This one you must see!
Property Specifics
| Condos/Townhomes | |
| 2 | |
| — | |
| 2007 | |
| None | |
| — | |
| No | |
| — |
| Cook | |
| — | |
| 220 / Monthly | |
| Water,Insurance,Exterior Maintenance,Lawn Care,Scavenger,Snow Removal | |
| Lake Michigan | |
| Public Sewer | |
| 11100587 | |
| 23124000931062 |
Property History
| DATE: | EVENT: | PRICE: | SOURCE: |
|---|---|---|---|
| 28 May, 2014 | Sold | $118,100 | MRED MLS |
| 27 Feb, 2014 | Under contract | $116,375 | MRED MLS |
| — | Last price change | $122,500 | MRED MLS |
| 1 Oct, 2013 | Listed for sale | $135,000 | MRED MLS |
| 17 Aug, 2021 | Sold | $203,000 | MRED MLS |
| 3 Aug, 2021 | Under contract | $203,900 | MRED MLS |
| — | Last price change | $204,900 | MRED MLS |
| 26 May, 2021 | Listed for sale | $209,000 | MRED MLS |
| 23 Jun, 2022 | Under contract | $0 | MRED MLS |
| 7 Jun, 2022 | Listed for sale | $0 | MRED MLS |
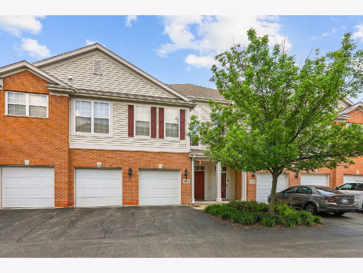
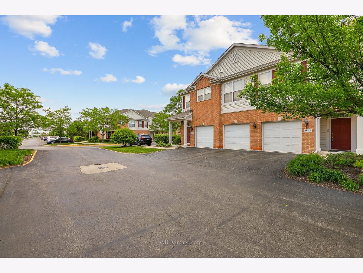
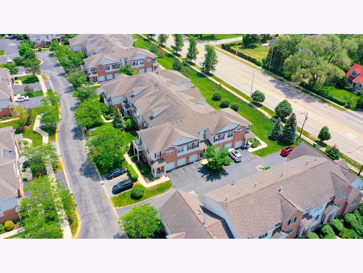
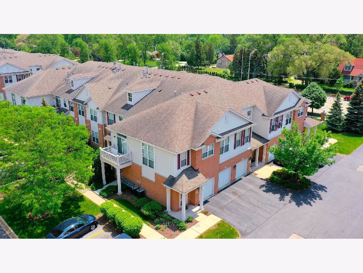
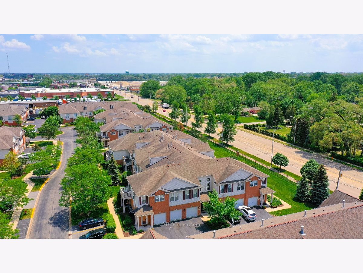
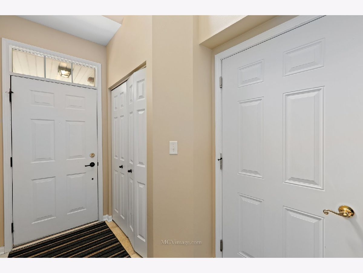
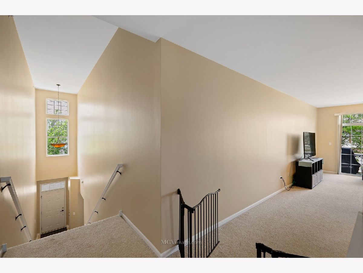
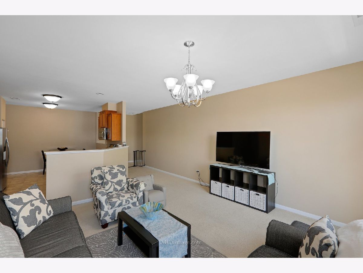
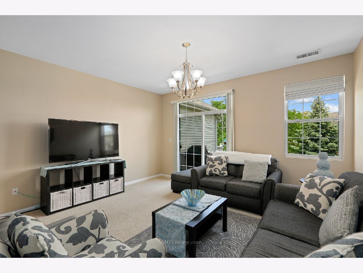
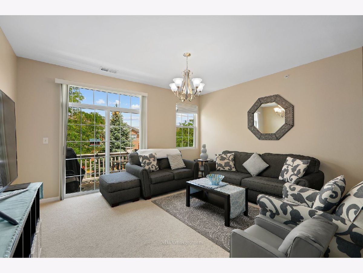
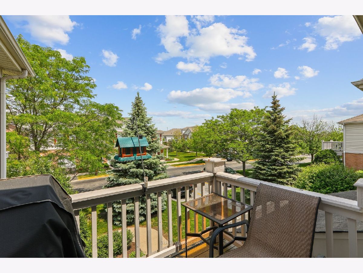
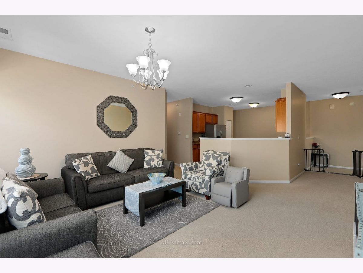
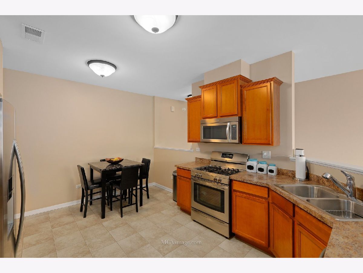
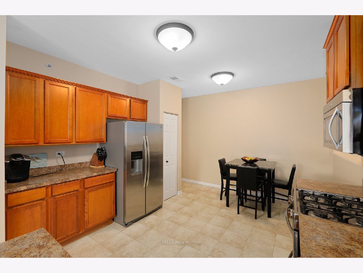
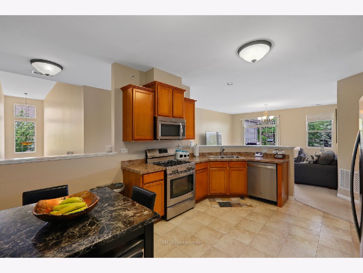
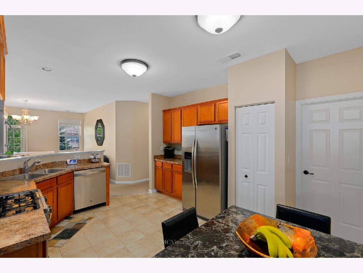
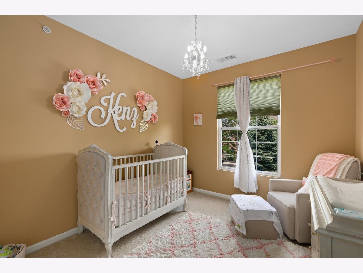
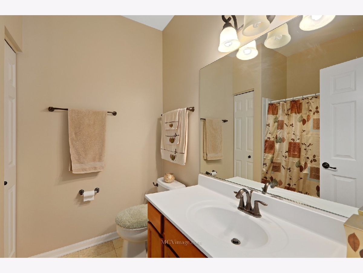
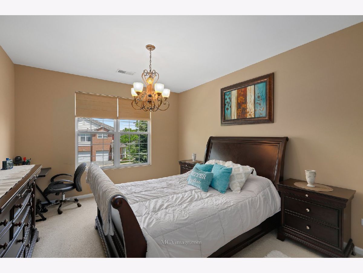
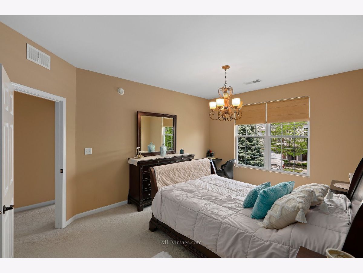
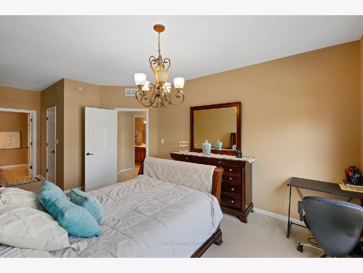
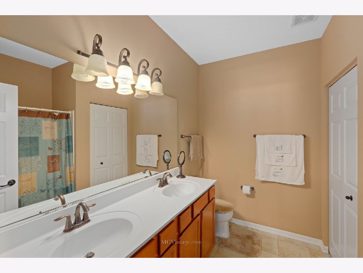
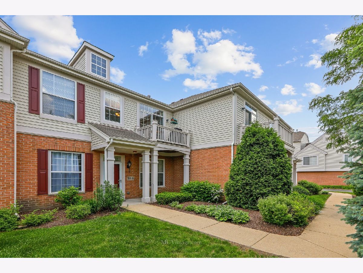
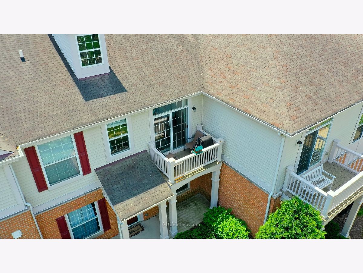
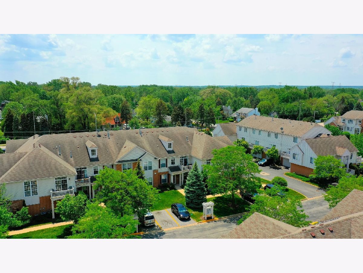
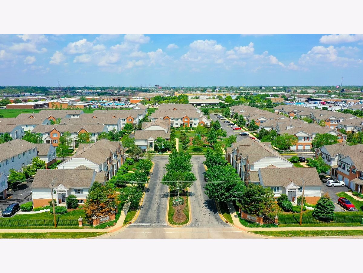
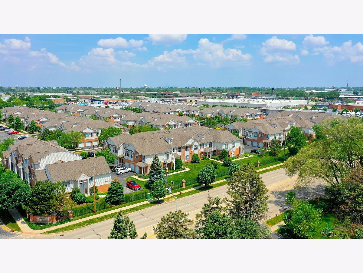
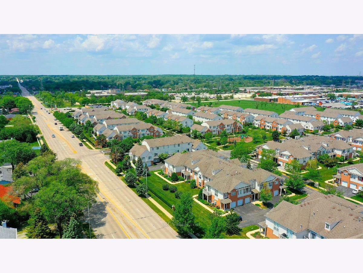
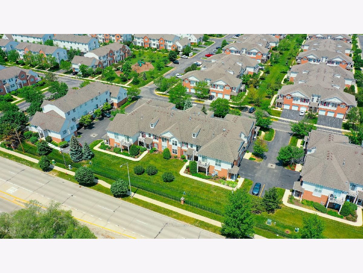
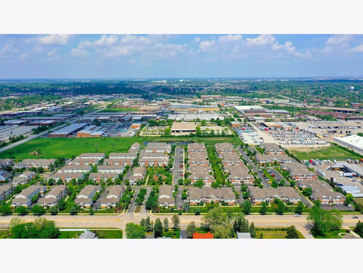
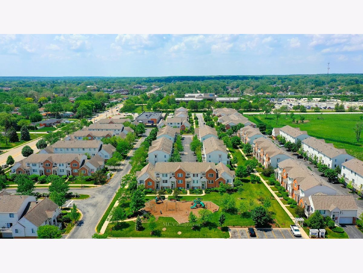
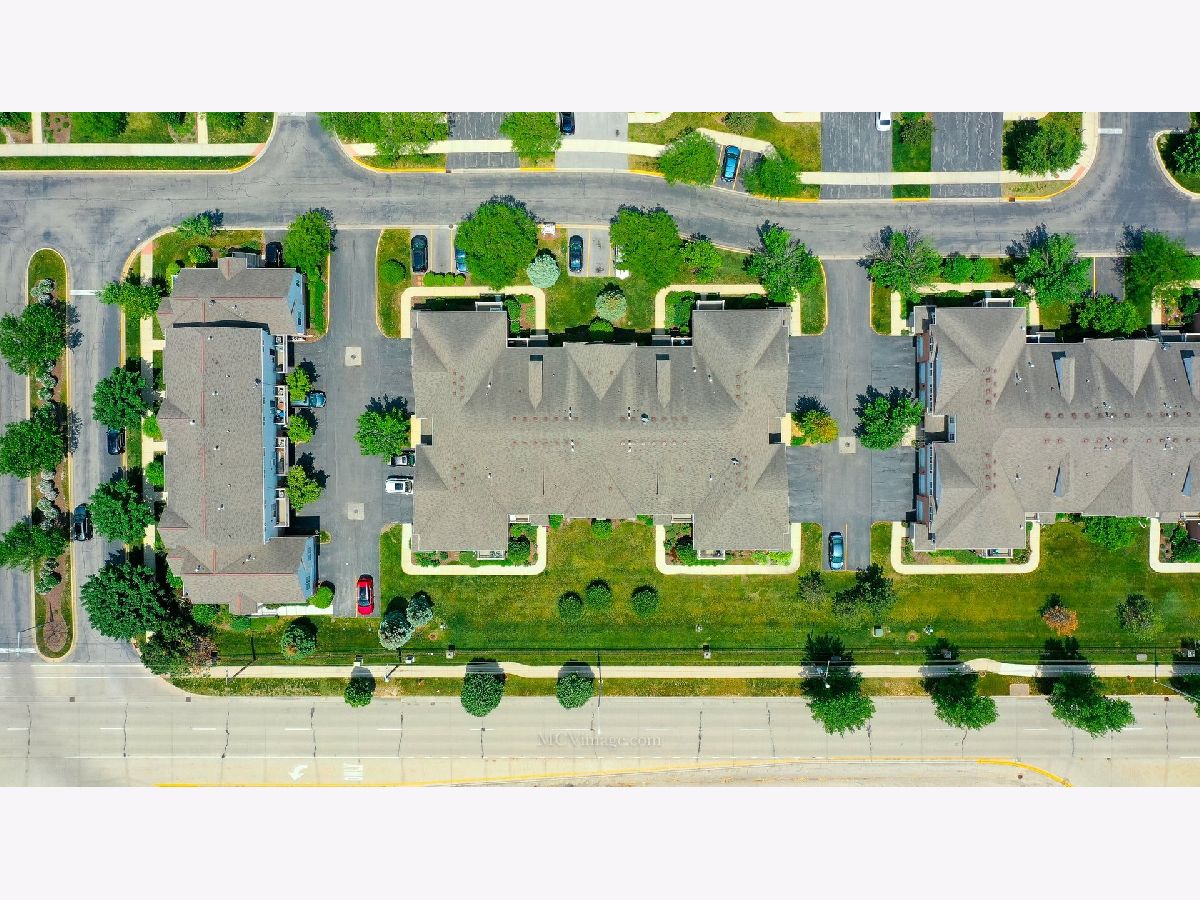
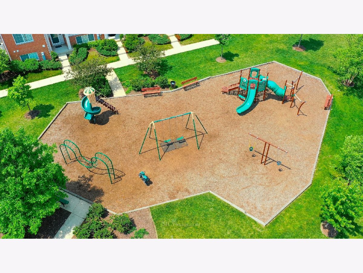
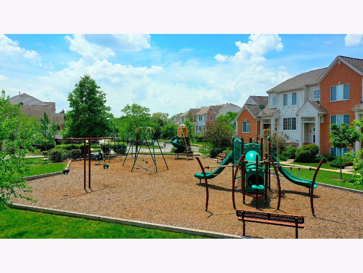
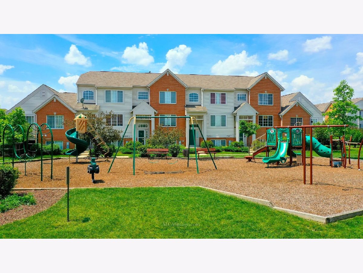
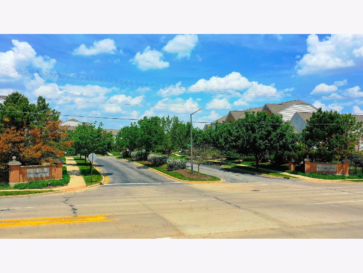
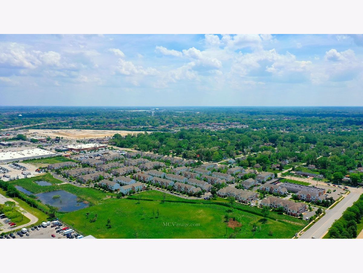
Room Specifics
Total Bedrooms: 2
Bedrooms Above Ground: 2
Bedrooms Below Ground: 0
Dimensions: —
Floor Type: Carpet
Full Bathrooms: 2
Bathroom Amenities: Double Sink
Bathroom in Basement: 0
Rooms: Foyer,Balcony/Porch/Lanai
Basement Description: None
Other Specifics
| 1.5 | |
| Concrete Perimeter | |
| Asphalt | |
| Deck, Storms/Screens | |
| Common Grounds,Landscaped | |
| COMMON | |
| — | |
| Full | |
| Laundry Hook-Up in Unit, Storage, Walk-In Closet(s) | |
| Range, Microwave, Dishwasher, Refrigerator, Washer, Dryer, Disposal | |
| Not in DB | |
| — | |
| — | |
| Park | |
| — |
Tax History
| Year | Property Taxes |
|---|---|
| 2014 | $4,625 |
| 2021 | $5,347 |
Contact Agent
Nearby Similar Homes
Nearby Sold Comparables
Contact Agent
Listing Provided By
Coldwell Banker Real Estate Group


