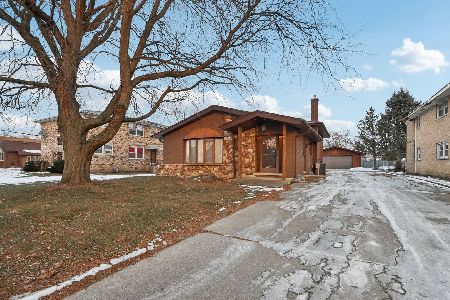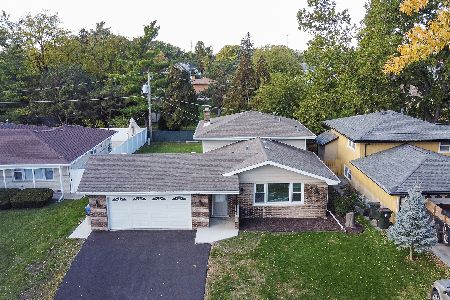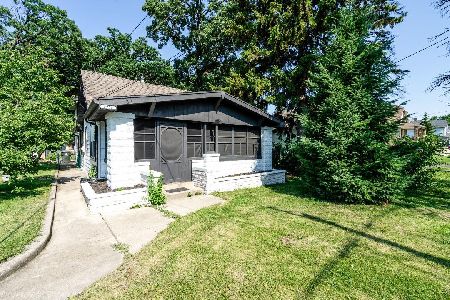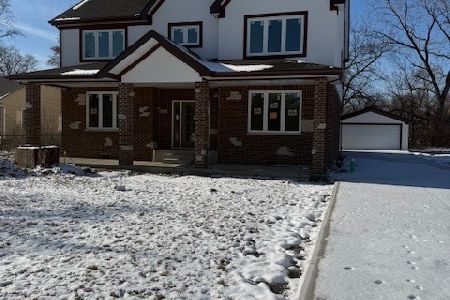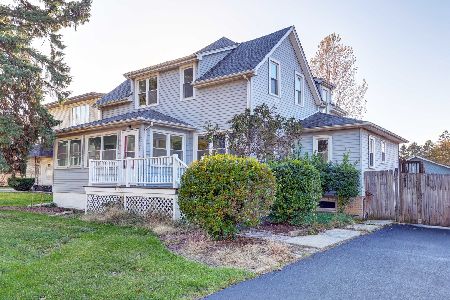7431 Figura Drive, Justice, Illinois 60458
$185,000
|
Sold
|
|
| Status: | Closed |
| Sqft: | 0 |
| Cost/Sqft: | — |
| Beds: | 4 |
| Baths: | 3 |
| Year Built: | 1979 |
| Property Taxes: | $5,600 |
| Days On Market: | 5490 |
| Lot Size: | 0,00 |
Description
Brick Split Level w/Sub-Basemant, Oversized Fenced Lot, Huge Eat-In Kitchen w/Built-In Oven/Range, Dishwasher, Ref. 1st Flr Family Rm w/Woodburning FP. Beam Ceilings, Formal Seperate Living & Dining Rm. Master Bedroom w/Full Bath, 2nd Full Bath & Two Half Baths, Basement w/Hot Tub, Sub Basement w/Fireplace. New Concrete Porch & Yard Patio. 2.5 Att. Heated Garage. Loads Of Space. New CA/Door/
Property Specifics
| Single Family | |
| — | |
| Tri-Level | |
| 1979 | |
| Partial | |
| SPLIT | |
| No | |
| — |
| Cook | |
| — | |
| 0 / Not Applicable | |
| None | |
| Lake Michigan | |
| Public Sewer | |
| 07702263 | |
| 18272100100000 |
Property History
| DATE: | EVENT: | PRICE: | SOURCE: |
|---|---|---|---|
| 29 Apr, 2011 | Sold | $185,000 | MRED MLS |
| 1 Apr, 2011 | Under contract | $209,900 | MRED MLS |
| — | Last price change | $229,900 | MRED MLS |
| 4 Jan, 2011 | Listed for sale | $239,900 | MRED MLS |
Room Specifics
Total Bedrooms: 4
Bedrooms Above Ground: 4
Bedrooms Below Ground: 0
Dimensions: —
Floor Type: Carpet
Dimensions: —
Floor Type: Carpet
Dimensions: —
Floor Type: Carpet
Full Bathrooms: 3
Bathroom Amenities: —
Bathroom in Basement: 1
Rooms: Recreation Room,Utility Room-1st Floor
Basement Description: Partially Finished,Unfinished,Sub-Basement
Other Specifics
| 2 | |
| Concrete Perimeter | |
| Concrete,Side Drive | |
| Patio, Hot Tub | |
| Cul-De-Sac,Irregular Lot | |
| 52X167X171X109 | |
| Pull Down Stair,Unfinished | |
| Full | |
| Hot Tub | |
| Range, Dishwasher, Refrigerator, Washer, Dryer | |
| Not in DB | |
| Sidewalks, Street Lights, Street Paved | |
| — | |
| — | |
| Wood Burning |
Tax History
| Year | Property Taxes |
|---|---|
| 2011 | $5,600 |
Contact Agent
Nearby Similar Homes
Nearby Sold Comparables
Contact Agent
Listing Provided By
RE/MAX Market

