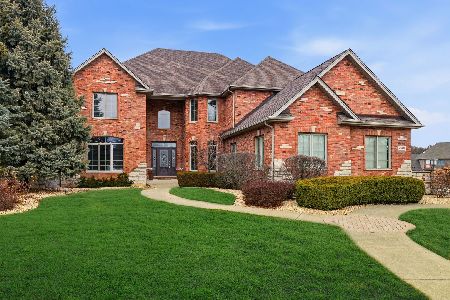7431 Pennington Lane, Monee, Illinois 60449
$410,000
|
Sold
|
|
| Status: | Closed |
| Sqft: | 3,400 |
| Cost/Sqft: | $125 |
| Beds: | 5 |
| Baths: | 4 |
| Year Built: | 2004 |
| Property Taxes: | $8,197 |
| Days On Market: | 2641 |
| Lot Size: | 0,00 |
Description
*Green Garden Township & Peotone High School* Welcome to Canterbury Lakes-Blends Community & Conservation: Open Spaces, Walking Paths, Ponds & Wildflowers! Located: Unincorp.Will County-LOW TAXES! 2Story Brick/Stone 3,400sf w/FULL FINISHED English Bsmt w/Possible Related Living:2nd Kitchen, Bdrm w/WIC, Shared Bath, Rec.Rm & 2nd Laundry! Remarkable 2Story Foyer! 9'Ceilings on Main Lvl! Form.Dining & Living Rm's: Triple Windows w/Transoms & Arched Entries! Gourmet Chef's Kitchen w/Custom Cabs: Staggered Height Projection, Abundance of Granite, Island w/Overhang, Butler Svc Area w/Seeded Glass Uppers, Can Lights & High End S/S Apps! Eating Area w/Patio Dr to Oversized Deck! 2Story Family Rm w/Gas Start FP w/Abundance of Windows w/Picturesque South Views of Natural Areas w/NO BACKYARD NEIGHBORS! Dbl Sided Catwalk! Main Lvl Office! Mud Rm w/Laundry! Master Suite: Dbl Dr Entry, Trey C'ling & Glamour Bath w/Jacuzzi, Separate Shower, Dbl Sink w/Sq Bowl, WIC w/Bonus Rm! Fresh Paint! 3Car!
Property Specifics
| Single Family | |
| — | |
| American 4-Sq. | |
| 2004 | |
| Full,English | |
| — | |
| No | |
| — |
| Will | |
| — | |
| 600 / Annual | |
| Insurance,Other | |
| Public | |
| Public Sewer | |
| 10153165 | |
| 1813242010520000 |
Property History
| DATE: | EVENT: | PRICE: | SOURCE: |
|---|---|---|---|
| 26 May, 2010 | Sold | $319,900 | MRED MLS |
| 28 Apr, 2010 | Under contract | $349,900 | MRED MLS |
| — | Last price change | $399,900 | MRED MLS |
| 6 Jun, 2008 | Listed for sale | $494,900 | MRED MLS |
| 1 Nov, 2013 | Sold | $385,000 | MRED MLS |
| 22 Sep, 2013 | Under contract | $399,900 | MRED MLS |
| — | Last price change | $419,900 | MRED MLS |
| 30 Jul, 2013 | Listed for sale | $419,900 | MRED MLS |
| 31 Jan, 2019 | Sold | $410,000 | MRED MLS |
| 27 Dec, 2018 | Under contract | $425,000 | MRED MLS |
| 8 Dec, 2018 | Listed for sale | $425,000 | MRED MLS |
Room Specifics
Total Bedrooms: 5
Bedrooms Above Ground: 5
Bedrooms Below Ground: 0
Dimensions: —
Floor Type: Carpet
Dimensions: —
Floor Type: Carpet
Dimensions: —
Floor Type: Carpet
Dimensions: —
Floor Type: —
Full Bathrooms: 4
Bathroom Amenities: Whirlpool,Separate Shower,Double Sink
Bathroom in Basement: 1
Rooms: Office,Bedroom 5,Recreation Room,Kitchen,Utility Room-1st Floor,Utility Room-Lower Level,Walk In Closet
Basement Description: Finished,Bathroom Rough-In
Other Specifics
| 3 | |
| Concrete Perimeter | |
| — | |
| Deck, Storms/Screens | |
| Cul-De-Sac,Forest Preserve Adjacent,Nature Preserve Adjacent,Landscaped,Wooded | |
| 104X152X104X155 | |
| Unfinished | |
| Full | |
| Vaulted/Cathedral Ceilings, Hardwood Floors, In-Law Arrangement, First Floor Laundry | |
| Range, Microwave, Dishwasher, Refrigerator, High End Refrigerator, Washer, Dryer, Disposal, Stainless Steel Appliance(s) | |
| Not in DB | |
| Street Lights, Street Paved | |
| — | |
| — | |
| Wood Burning, Gas Starter |
Tax History
| Year | Property Taxes |
|---|---|
| 2010 | $7,600 |
| 2013 | $5,594 |
| 2019 | $8,197 |
Contact Agent
Nearby Similar Homes
Nearby Sold Comparables
Contact Agent
Listing Provided By
Keller Williams Preferred Rlty




