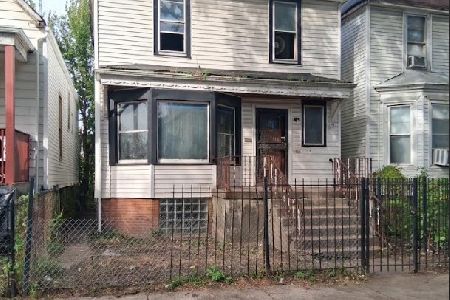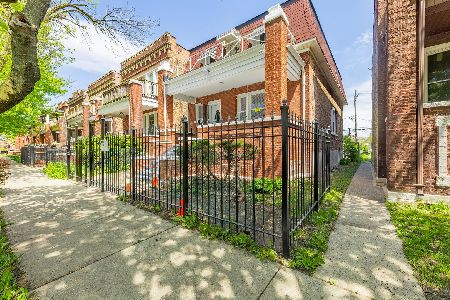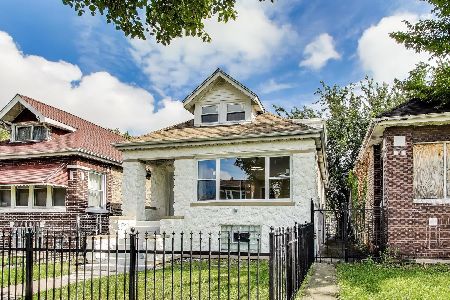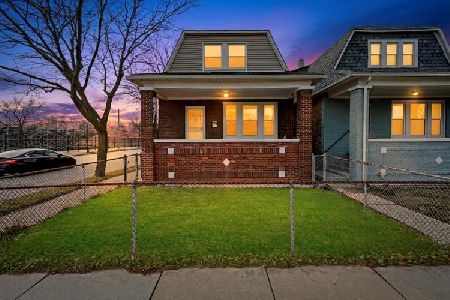7431 Peoria Street, Englewood, Chicago, Illinois 60621
$77,000
|
Sold
|
|
| Status: | Closed |
| Sqft: | 1,094 |
| Cost/Sqft: | $59 |
| Beds: | 3 |
| Baths: | 1 |
| Year Built: | 1927 |
| Property Taxes: | $0 |
| Days On Market: | 923 |
| Lot Size: | 0,00 |
Description
Located on quiet block in the sought after Auburn Gresham community this brick bungalow offers tremendous upside. Rarely are you going to find an all brick bungalow with natural character and charm at this price basis, this home will not last long! AS you enter the living room you will appreciate the wall of windows which allow natural sunlight to gleam off the hardwood floors, wood trim lines the room as well to give you that classic Chicago Bungalow feel. There are three bedrooms on the main level, very spacious kitchen, enclosed rear porch which can be used as a den or opened up and expanded into the third bedroom. The basement is finished with a family room and fourth bedroom along with a second bath! Finish the attic space to add a large master suite and watch your equity soar! the potential here is endless so get inside today before this one is gone!
Property Specifics
| Single Family | |
| — | |
| — | |
| 1927 | |
| — | |
| — | |
| No | |
| — |
| Cook | |
| — | |
| — / Not Applicable | |
| — | |
| — | |
| — | |
| 11827322 | |
| 20292290130000 |
Property History
| DATE: | EVENT: | PRICE: | SOURCE: |
|---|---|---|---|
| 31 Aug, 2023 | Sold | $77,000 | MRED MLS |
| 14 Jul, 2023 | Under contract | $64,900 | MRED MLS |
| 10 Jul, 2023 | Listed for sale | $64,900 | MRED MLS |



























Room Specifics
Total Bedrooms: 4
Bedrooms Above Ground: 3
Bedrooms Below Ground: 1
Dimensions: —
Floor Type: —
Dimensions: —
Floor Type: —
Dimensions: —
Floor Type: —
Full Bathrooms: 1
Bathroom Amenities: —
Bathroom in Basement: 1
Rooms: —
Basement Description: Finished
Other Specifics
| 2 | |
| — | |
| — | |
| — | |
| — | |
| 25 X 125 | |
| — | |
| — | |
| — | |
| — | |
| Not in DB | |
| — | |
| — | |
| — | |
| — |
Tax History
| Year | Property Taxes |
|---|
Contact Agent
Nearby Similar Homes
Nearby Sold Comparables
Contact Agent
Listing Provided By
RE/MAX Properties











