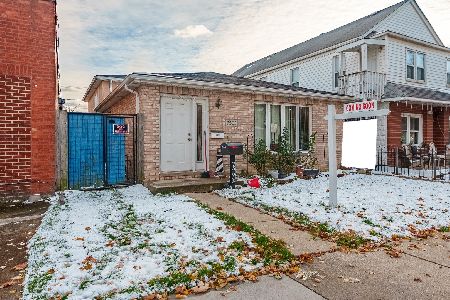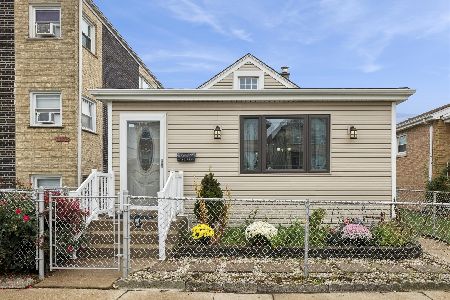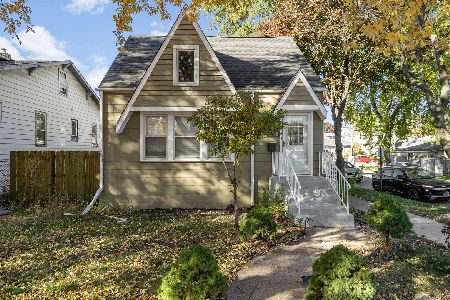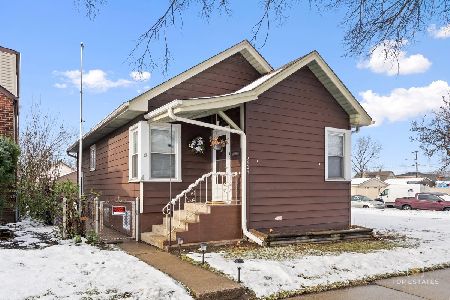7432 57th Place, Summit, Illinois 60501
$299,900
|
Sold
|
|
| Status: | Closed |
| Sqft: | 2,895 |
| Cost/Sqft: | $104 |
| Beds: | 5 |
| Baths: | 3 |
| Year Built: | 1904 |
| Property Taxes: | $6,493 |
| Days On Market: | 1968 |
| Lot Size: | 0,09 |
Description
WOW, This marvelous home with an exceptional layout is a dream come true! You will love this gorgeous, luxury totally renovated Cape Cod filled with lots of character, high end quality materials and finishes. This beauty is located in a great and quiet area of Summit. THIS AWESOME HOME HAS A TOTAL OF 7 BEDROOMS AND 3 FULL BATHROOMS **Main Level has an Open Floor plan - perfect for family gatherings and entertaining! Beautiful modern kitchen with quartz tops, Stainless steel appliances, island! Huge living room! 2 spacious bedrooms! 1 full ceramic bathroom! **2nd Floor has 3 big bedrooms, 1 full ceramic bathroom, office / den / family room! Basement: Huge family room, 2 big bedrooms, 1 ceramic bathroom, and laundry room. Wood floors throughout! Modern light fixtures throughout the whole house! Nice backyard for your outdoor enjoyment. 2 car garage! Close to public transportation, shopping, schools, parks, expressways!
Property Specifics
| Single Family | |
| — | |
| Cape Cod | |
| 1904 | |
| Full | |
| — | |
| No | |
| 0.09 |
| Cook | |
| — | |
| 0 / Not Applicable | |
| None | |
| Public | |
| Public Sewer | |
| 10836408 | |
| 18132160280000 |
Property History
| DATE: | EVENT: | PRICE: | SOURCE: |
|---|---|---|---|
| 16 Aug, 2013 | Sold | $70,260 | MRED MLS |
| 16 Jul, 2013 | Under contract | $65,920 | MRED MLS |
| 28 Jun, 2013 | Listed for sale | $65,920 | MRED MLS |
| 9 Dec, 2019 | Sold | $110,550 | MRED MLS |
| 20 Sep, 2019 | Under contract | $109,500 | MRED MLS |
| — | Last price change | $109,500 | MRED MLS |
| 25 Jul, 2019 | Listed for sale | $135,700 | MRED MLS |
| 23 Nov, 2020 | Sold | $299,900 | MRED MLS |
| 25 Sep, 2020 | Under contract | $299,900 | MRED MLS |
| 26 Aug, 2020 | Listed for sale | $299,900 | MRED MLS |




































Room Specifics
Total Bedrooms: 7
Bedrooms Above Ground: 5
Bedrooms Below Ground: 2
Dimensions: —
Floor Type: Wood Laminate
Dimensions: —
Floor Type: Wood Laminate
Dimensions: —
Floor Type: Wood Laminate
Dimensions: —
Floor Type: —
Dimensions: —
Floor Type: —
Dimensions: —
Floor Type: —
Full Bathrooms: 3
Bathroom Amenities: —
Bathroom in Basement: 0
Rooms: Bedroom 5,Bedroom 6,Bedroom 7,Den,Mud Room
Basement Description: Finished
Other Specifics
| 2 | |
| Concrete Perimeter | |
| — | |
| Patio | |
| Fenced Yard,Landscaped,Sidewalks,Streetlights | |
| 3720 | |
| Finished | |
| None | |
| Wood Laminate Floors, First Floor Bedroom, First Floor Full Bath, Open Floorplan, Dining Combo | |
| Dishwasher, Refrigerator, Cooktop, Built-In Oven, Electric Cooktop | |
| Not in DB | |
| Sidewalks, Street Lights, Street Paved | |
| — | |
| — | |
| — |
Tax History
| Year | Property Taxes |
|---|---|
| 2013 | $4,200 |
| 2019 | $2,415 |
| 2020 | $6,493 |
Contact Agent
Nearby Similar Homes
Contact Agent
Listing Provided By
RE/MAX 10












