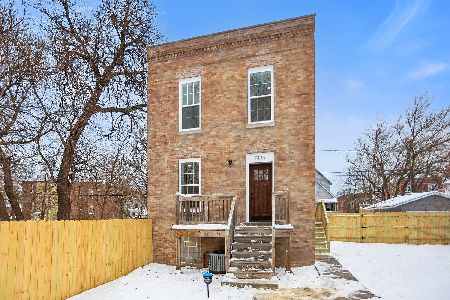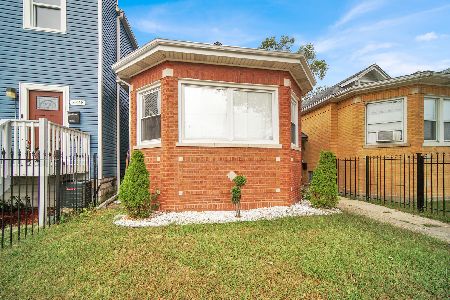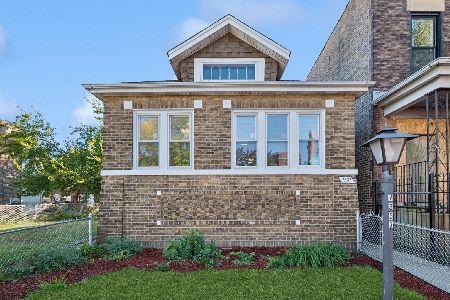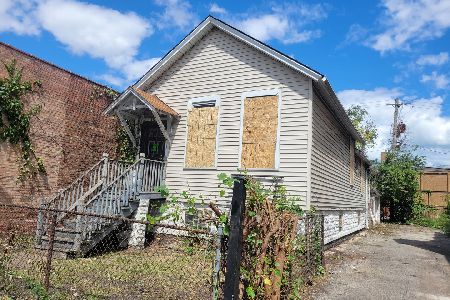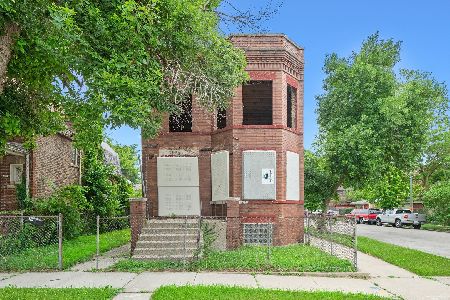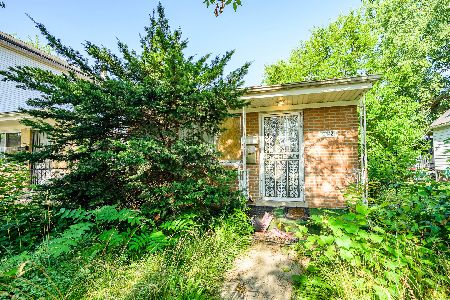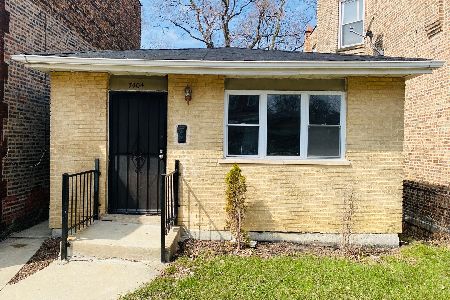7432 Kimbark Avenue, South Shore, Chicago, Illinois 60619
$235,000
|
Sold
|
|
| Status: | Closed |
| Sqft: | 2,636 |
| Cost/Sqft: | $89 |
| Beds: | 3 |
| Baths: | 4 |
| Year Built: | 2008 |
| Property Taxes: | $5,951 |
| Days On Market: | 2985 |
| Lot Size: | 0,00 |
Description
Bright, large single family home located in the South Shore Neighborhood has 4 beds, 3.1 baths. The first floor features a huge sun-filled living room with a fireplace and adjoining dining room. The kitchen is large with ample counter space, tons of cabinets and a pantry, the eat-in island is expansive and can easily seat 6. The family room/breakfast area is comfortable, and perfect for entertaining. The second floor has a large master suite with two walk-in closets, and a large master bath with dual vanity jetted tub and separate shower. The 2nd and 3rd bedroom with shared full bath round out this floor. The lower level has high ceilings that make the rooms feel open and bright, the rec room, 3rd full bath, 4th bedroom, office, laundry and mud room complete the lower level. There is a second-floor laundry closet just add washer/dryer. Commuters dream, close distance to Metra, U of C, future site of the Presidential Library, easy access to Lake Shore Dr. and more!
Property Specifics
| Single Family | |
| — | |
| — | |
| 2008 | |
| Full,Walkout | |
| — | |
| No | |
| — |
| Cook | |
| — | |
| 0 / Not Applicable | |
| None | |
| Lake Michigan,Public | |
| Public Sewer | |
| 09811206 | |
| 20262240320000 |
Nearby Schools
| NAME: | DISTRICT: | DISTANCE: | |
|---|---|---|---|
|
Grade School
Madison Elementary School |
299 | — | |
|
Middle School
Madison Elementary School |
299 | Not in DB | |
|
High School
Chicago Vocational Career Acad S |
299 | Not in DB | |
Property History
| DATE: | EVENT: | PRICE: | SOURCE: |
|---|---|---|---|
| 6 Mar, 2018 | Sold | $235,000 | MRED MLS |
| 11 Jan, 2018 | Under contract | $235,000 | MRED MLS |
| 3 Dec, 2017 | Listed for sale | $235,000 | MRED MLS |
Room Specifics
Total Bedrooms: 4
Bedrooms Above Ground: 3
Bedrooms Below Ground: 1
Dimensions: —
Floor Type: Carpet
Dimensions: —
Floor Type: Carpet
Dimensions: —
Floor Type: Carpet
Full Bathrooms: 4
Bathroom Amenities: Whirlpool,Separate Shower,Double Sink
Bathroom in Basement: 1
Rooms: Office,Recreation Room,Mud Room,Deck
Basement Description: Finished
Other Specifics
| 2 | |
| — | |
| Off Alley | |
| — | |
| — | |
| 25X126 | |
| Unfinished | |
| Full | |
| Hardwood Floors, Second Floor Laundry | |
| Range, Microwave, Dishwasher, Refrigerator, Washer, Dryer, Disposal | |
| Not in DB | |
| Park, Sidewalks, Street Lights, Street Paved | |
| — | |
| — | |
| Gas Log, Gas Starter, Ventless |
Tax History
| Year | Property Taxes |
|---|---|
| 2018 | $5,951 |
Contact Agent
Nearby Similar Homes
Nearby Sold Comparables
Contact Agent
Listing Provided By
@properties

