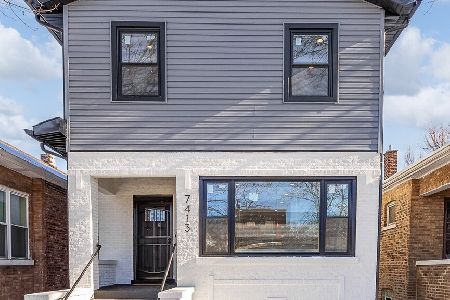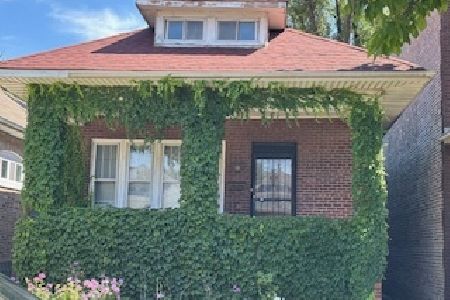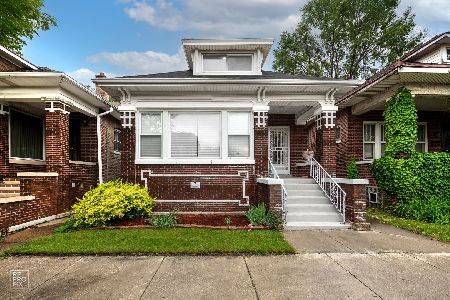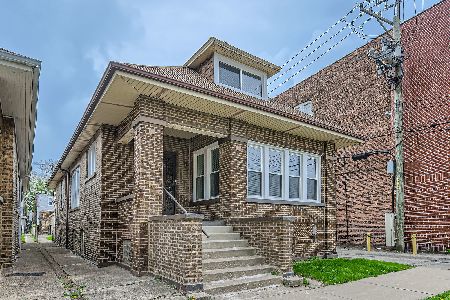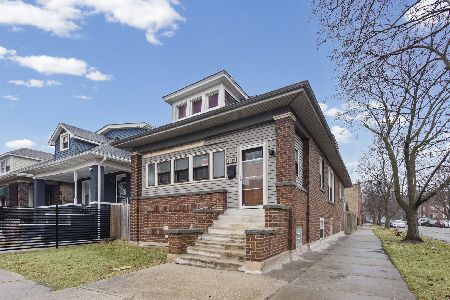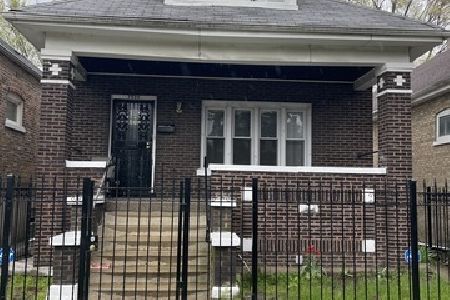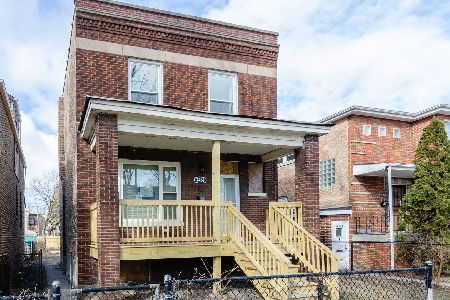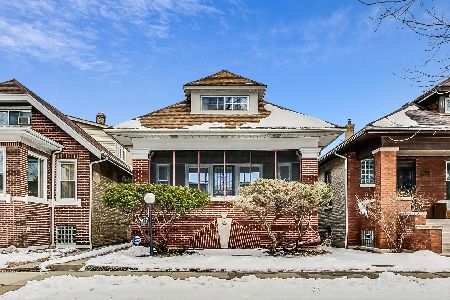7432 King Drive, Greater Grand Crossing, Chicago, Illinois 60619
$367,000
|
Sold
|
|
| Status: | Closed |
| Sqft: | 2,200 |
| Cost/Sqft: | $163 |
| Beds: | 4 |
| Baths: | 3 |
| Year Built: | 1903 |
| Property Taxes: | $1,484 |
| Days On Market: | 218 |
| Lot Size: | 0,00 |
Description
Situated in the well-established neighborhood of Park Manor on Chicago's South Side, this beautifully appointed home offers an exceptional real estate opportunity. Featuring 4 bedrooms, 2.5 bathrooms, and a 2-car garage, this luxury family home for sale is a seamlessly blends timeless elegance with modern convenience. It's the perfect choice for discerning buyers searching for spacious, move-in-ready homes in Chicago. Step into a sizeable foyer that sets the tone with a welcoming staircase and the refined design elements found throughout the home. The open-concept layout connects a peaceful sitting room with a spacious living and dining area, enhanced by a classic decorative fireplace that adds warmth and character. A skylight floods the space with natural light, drawing attention to the rich hardwood floors and expertly crafted coffered ceilings-an elegant touch that elevates the entire main level. At the heart of the home is a gourmet kitchen, thoughtfully designed for both everyday living and entertaining. With clean lines, quality finishes, and ample prep space, it's a chef's dream. Adjacent to the kitchen is an oversized mudroom that leads directly to a private backyard oasis, ideal for family gatherings and outdoor entertaining. The generous family room provides a comfortable space for relaxation and features direct access to a brick paver patio, perfect for summer barbecues and weekend leisure. Whether hosting guests or enjoying quiet moments, this Park Manor property with outdoor entertainment space delivers comfort, style, and lasting value. This thoughtfully designed residence captures the best of both worlds-classic architectural features and updated amenities that cater to modern lifestyles. Connect with The ME Team at Coldwell Banker Realty to schedule your private tour. Your next chapter of homeownership begins here-with elegance, comfort, and a neighborhood that feels like home.
Property Specifics
| Single Family | |
| — | |
| — | |
| 1903 | |
| — | |
| BRICK 2 -STORY | |
| No | |
| — |
| Cook | |
| — | |
| — / Not Applicable | |
| — | |
| — | |
| — | |
| 12402817 | |
| 20271230250000 |
Nearby Schools
| NAME: | DISTRICT: | DISTANCE: | |
|---|---|---|---|
|
High School
Oak Lawn Comm High School |
229 | Not in DB | |
Property History
| DATE: | EVENT: | PRICE: | SOURCE: |
|---|---|---|---|
| 1 Aug, 2025 | Sold | $367,000 | MRED MLS |
| 17 Jul, 2025 | Under contract | $359,000 | MRED MLS |
| 25 Jun, 2025 | Listed for sale | $359,000 | MRED MLS |
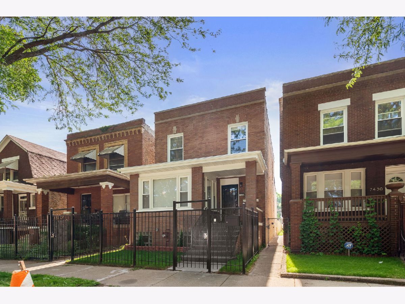
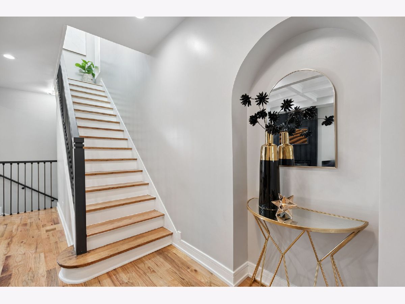
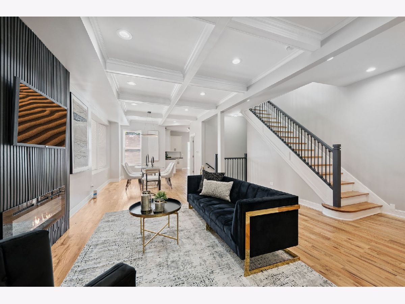
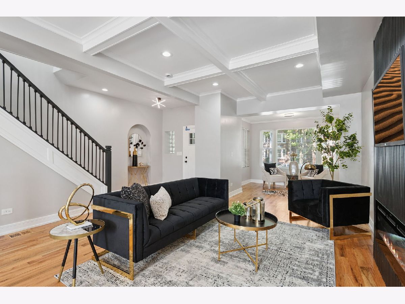
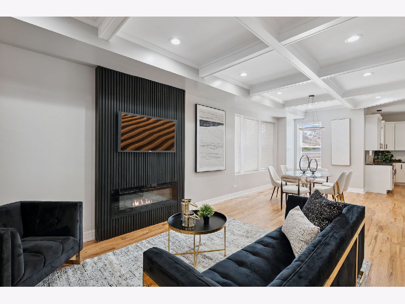
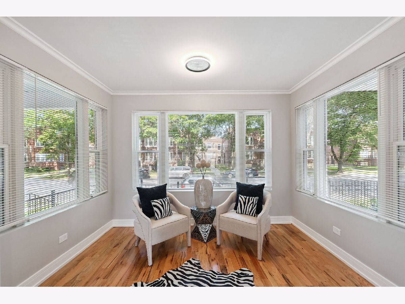
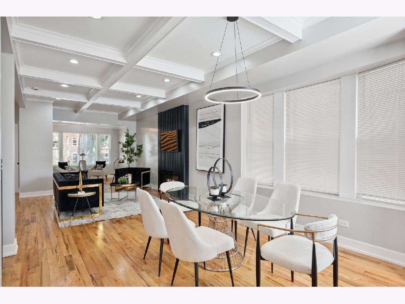
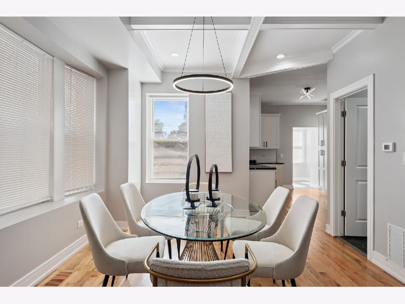
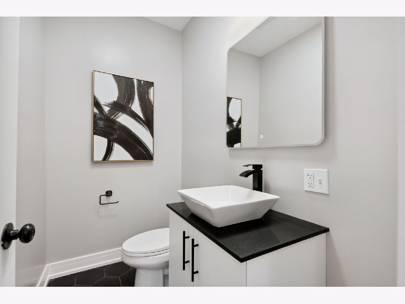
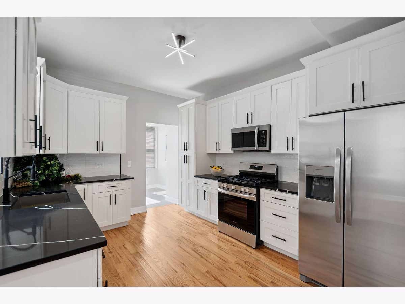
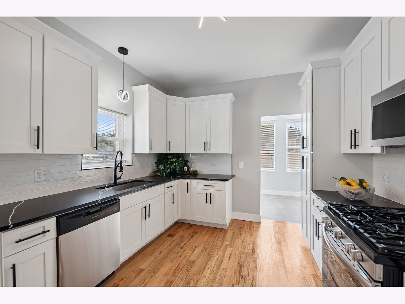
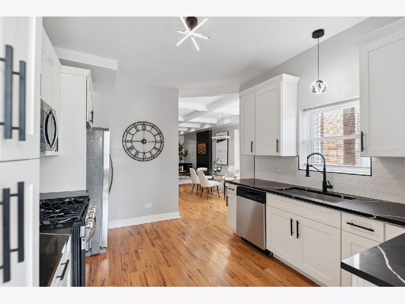
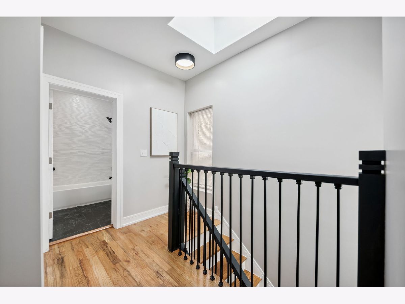
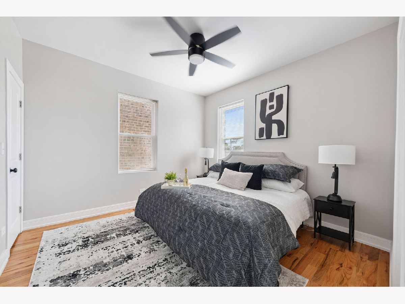
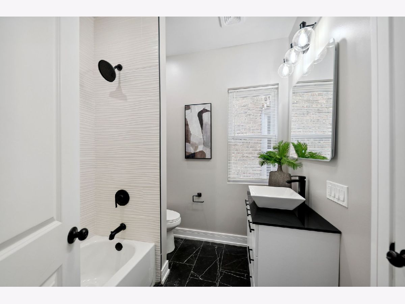
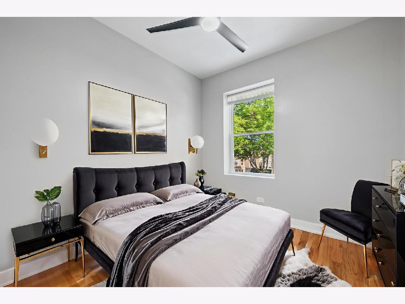
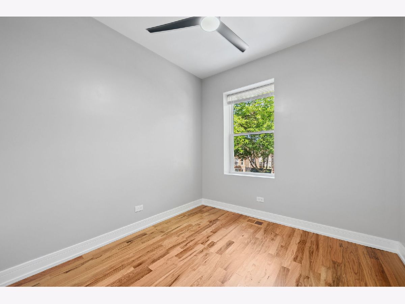
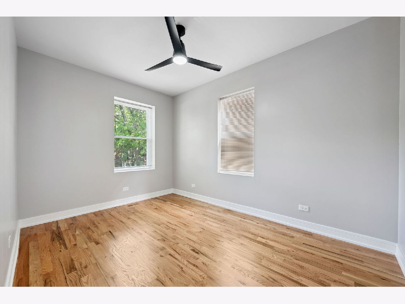
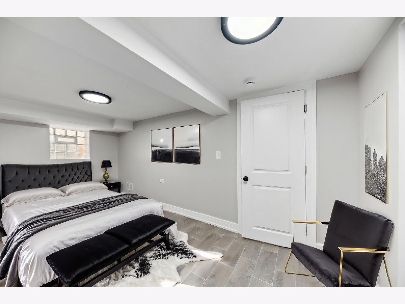
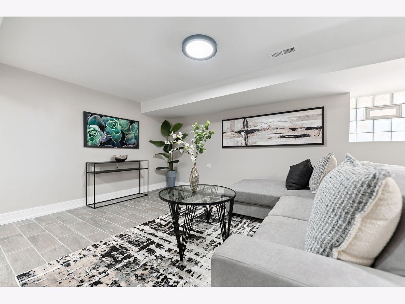
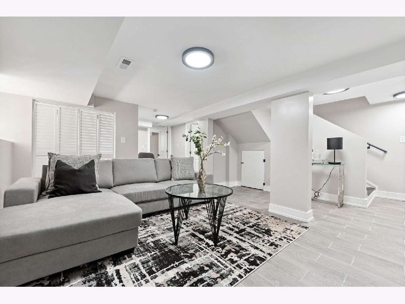
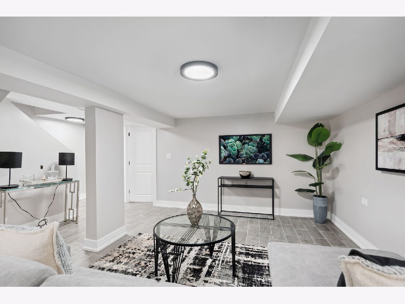
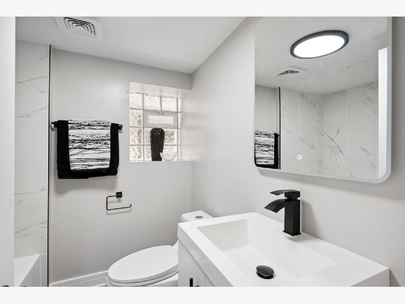
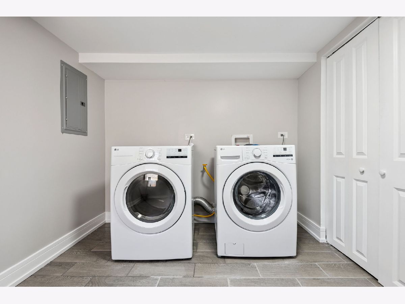
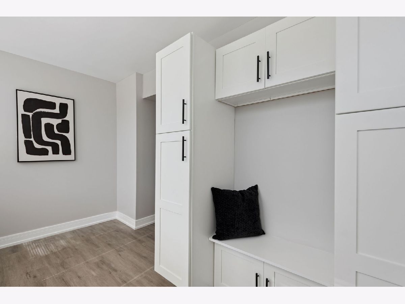
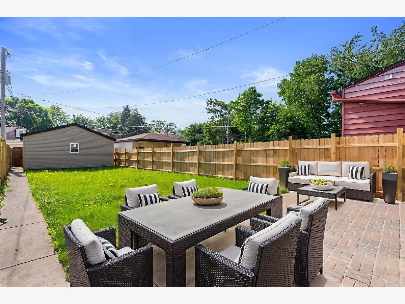
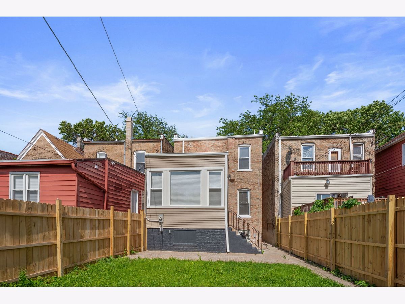
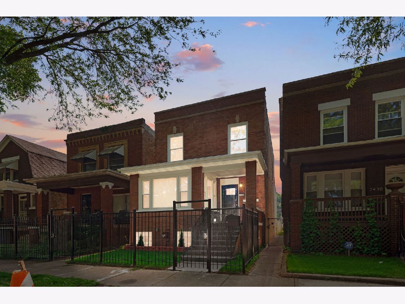
Room Specifics
Total Bedrooms: 4
Bedrooms Above Ground: 4
Bedrooms Below Ground: 0
Dimensions: —
Floor Type: —
Dimensions: —
Floor Type: —
Dimensions: —
Floor Type: —
Full Bathrooms: 3
Bathroom Amenities: —
Bathroom in Basement: 1
Rooms: —
Basement Description: —
Other Specifics
| 2 | |
| — | |
| — | |
| — | |
| — | |
| 25X159 | |
| — | |
| — | |
| — | |
| — | |
| Not in DB | |
| — | |
| — | |
| — | |
| — |
Tax History
| Year | Property Taxes |
|---|---|
| 2025 | $1,484 |
Contact Agent
Nearby Similar Homes
Nearby Sold Comparables
Contact Agent
Listing Provided By
Coldwell Banker Realty

