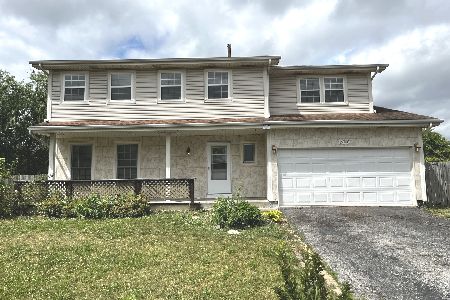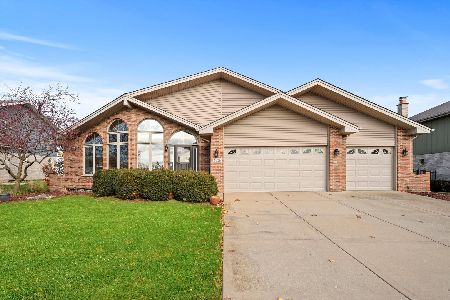7432 Ridgefield Lane, Tinley Park, Illinois 60487
$322,500
|
Sold
|
|
| Status: | Closed |
| Sqft: | 2,840 |
| Cost/Sqft: | $121 |
| Beds: | 4 |
| Baths: | 3 |
| Year Built: | 2004 |
| Property Taxes: | $10,673 |
| Days On Market: | 2339 |
| Lot Size: | 0,27 |
Description
Check out this beautifully landscaped home in Brookside Glen Subdivision! Bright, spacious home offers 4 large bedrooms + 1st floor office that can be converted to another bedroom if needed. Meticulously maintained home offers newer Anderson 400 series windows, new garage door, soffit & fascia, sump pumps & hot water heater. 1st floor family room & office have beautiful, brand new bamboo flooring. Spacious kitchen opens to flagstone patio & 5.6 miles of biking/walking path is right outside your back door. Large master suite with cathedral ceilings, HIS & HERS walk-in closets, whirlpool tub & separate shower. Fabulous 3 car garage/Man Cave with heater, AC unit, 3 ceiling fans & built-in compressor! Electronic invisible fence and security cameras surround the property and stay with the home. Unfinished basement and XL waterproofed crawl space provide plenty of room for all your storage needs. What's not to love about this home?
Property Specifics
| Single Family | |
| — | |
| Traditional | |
| 2004 | |
| Partial | |
| THE INNISHMOR MANOR | |
| No | |
| 0.27 |
| Will | |
| Brookside Glen | |
| 25 / Annual | |
| Other | |
| Lake Michigan | |
| Sewer-Storm | |
| 10454244 | |
| 1909122010260000 |
Nearby Schools
| NAME: | DISTRICT: | DISTANCE: | |
|---|---|---|---|
|
Grade School
Dr Julian Rogus School |
161 | — | |
|
Middle School
Summit Hill Junior High School |
161 | Not in DB | |
|
High School
Lincoln-way East High School |
210 | Not in DB | |
Property History
| DATE: | EVENT: | PRICE: | SOURCE: |
|---|---|---|---|
| 1 Nov, 2019 | Sold | $322,500 | MRED MLS |
| 19 Sep, 2019 | Under contract | $345,000 | MRED MLS |
| — | Last price change | $347,000 | MRED MLS |
| 17 Jul, 2019 | Listed for sale | $359,900 | MRED MLS |
Room Specifics
Total Bedrooms: 4
Bedrooms Above Ground: 4
Bedrooms Below Ground: 0
Dimensions: —
Floor Type: Carpet
Dimensions: —
Floor Type: Carpet
Dimensions: —
Floor Type: Carpet
Full Bathrooms: 3
Bathroom Amenities: Separate Shower,Double Sink
Bathroom in Basement: 0
Rooms: Office,Foyer
Basement Description: Unfinished
Other Specifics
| 3 | |
| — | |
| Concrete | |
| Patio, Porch, Storms/Screens, Invisible Fence | |
| — | |
| 85X137 | |
| — | |
| Full | |
| Vaulted/Cathedral Ceilings, Skylight(s), Hardwood Floors, First Floor Laundry, Walk-In Closet(s) | |
| Range, Microwave, Dishwasher, Refrigerator | |
| Not in DB | |
| Sidewalks, Street Lights, Street Paved | |
| — | |
| — | |
| — |
Tax History
| Year | Property Taxes |
|---|---|
| 2019 | $10,673 |
Contact Agent
Nearby Sold Comparables
Contact Agent
Listing Provided By
Weichert, Realtors-The Raines Group





