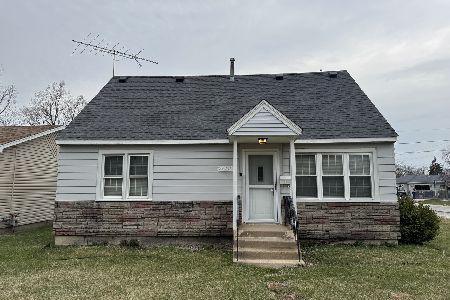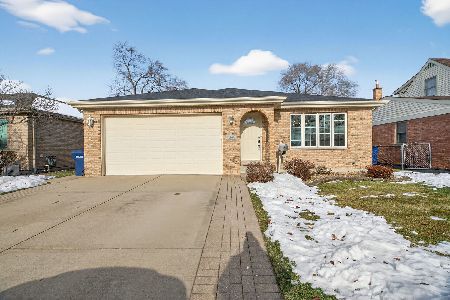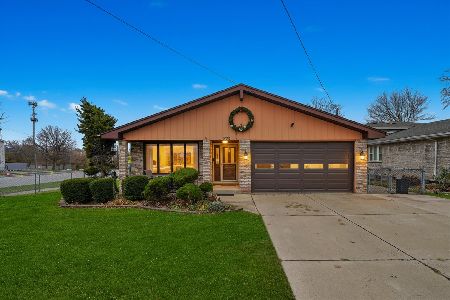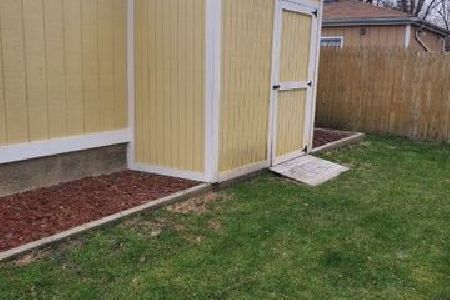7433 114th Street, Worth, Illinois 60482
$192,000
|
Sold
|
|
| Status: | Closed |
| Sqft: | 1,080 |
| Cost/Sqft: | $180 |
| Beds: | 3 |
| Baths: | 1 |
| Year Built: | 1965 |
| Property Taxes: | $3,817 |
| Days On Market: | 1622 |
| Lot Size: | 0,14 |
Description
It's a wonderful time to own a brick 3 bedroom single family home! Solid brick true ranch in a great location 2 blocks from Waters Edge Golf Club, situated on a dead end street with minimal traffic- Newer roof and some windows- Spacious eat in kitchen- Hardwood flooring- Convenient separate laundry room- Newer pellet stove in living room for extra cold nights- No interior steps- Fenced yard with 2 car detached garage- Central Worth location near schools, stores and transportation.
Property Specifics
| Single Family | |
| — | |
| Ranch | |
| 1965 | |
| None | |
| RANCH | |
| No | |
| 0.14 |
| Cook | |
| — | |
| — / Not Applicable | |
| None | |
| Lake Michigan | |
| Public Sewer | |
| 11187161 | |
| 23242150040000 |
Property History
| DATE: | EVENT: | PRICE: | SOURCE: |
|---|---|---|---|
| 20 Sep, 2021 | Sold | $192,000 | MRED MLS |
| 17 Aug, 2021 | Under contract | $194,900 | MRED MLS |
| 11 Aug, 2021 | Listed for sale | $194,900 | MRED MLS |
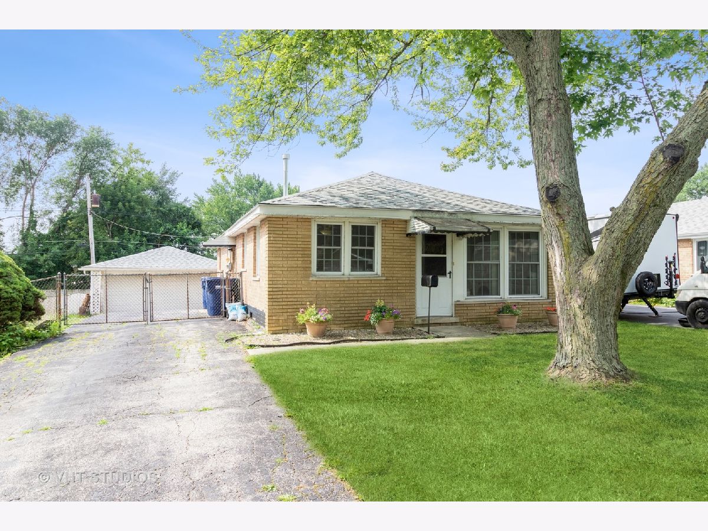
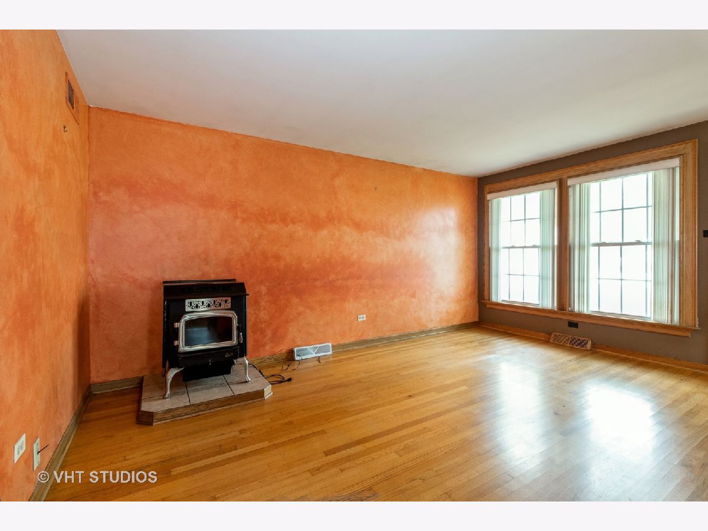
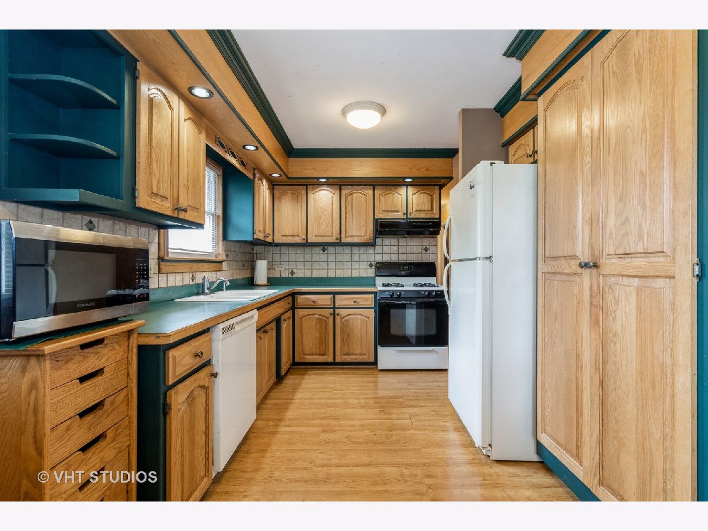
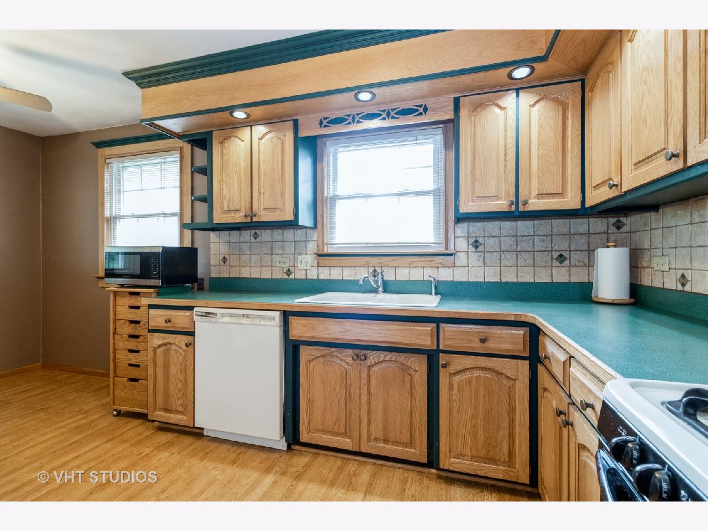
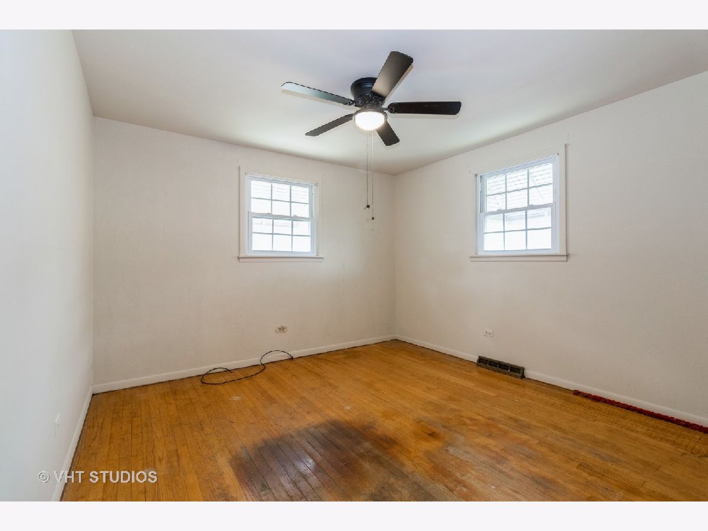
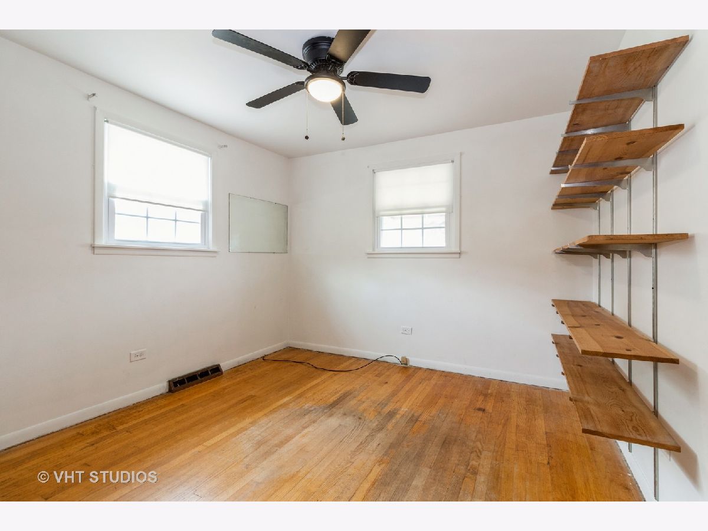
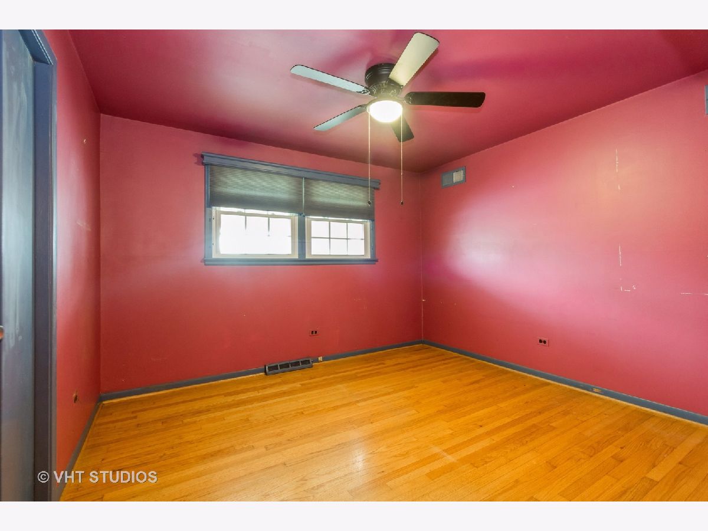
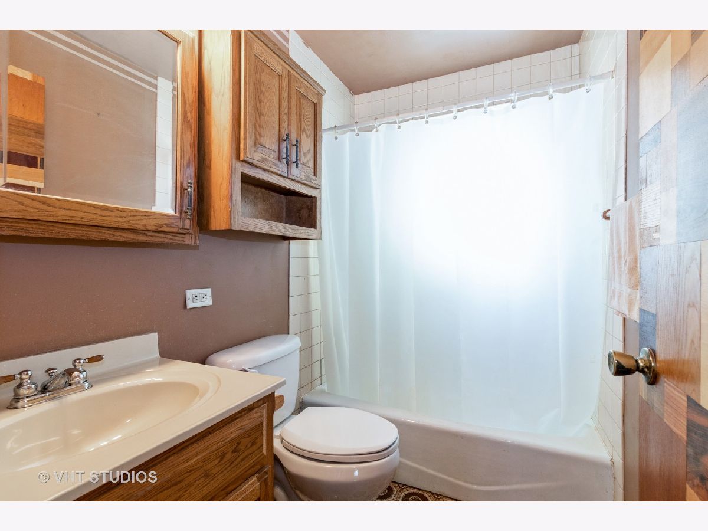
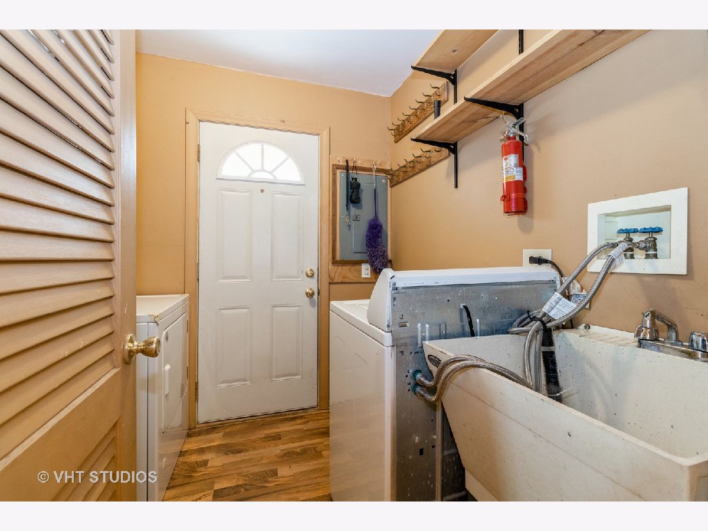
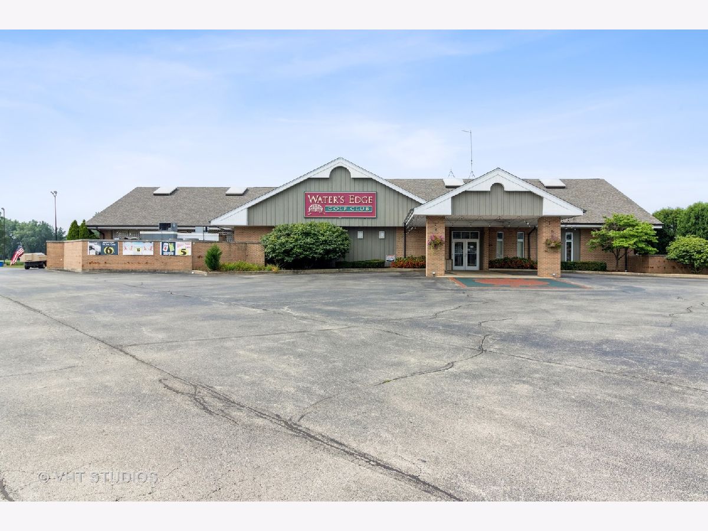
Room Specifics
Total Bedrooms: 3
Bedrooms Above Ground: 3
Bedrooms Below Ground: 0
Dimensions: —
Floor Type: Hardwood
Dimensions: —
Floor Type: Hardwood
Full Bathrooms: 1
Bathroom Amenities: —
Bathroom in Basement: 0
Rooms: No additional rooms
Basement Description: Crawl
Other Specifics
| 2 | |
| Concrete Perimeter | |
| Asphalt,Side Drive | |
| Storms/Screens | |
| Fenced Yard | |
| 46.3X124.5X46.7X124.7 | |
| — | |
| None | |
| Hardwood Floors, First Floor Bedroom, First Floor Laundry, First Floor Full Bath | |
| Range, Microwave, Dishwasher, Refrigerator, Washer, Dryer | |
| Not in DB | |
| Curbs, Sidewalks, Street Lights, Street Paved | |
| — | |
| — | |
| — |
Tax History
| Year | Property Taxes |
|---|---|
| 2021 | $3,817 |
Contact Agent
Nearby Similar Homes
Nearby Sold Comparables
Contact Agent
Listing Provided By
Coldwell Banker Realty

