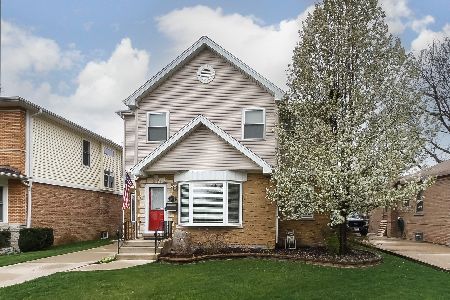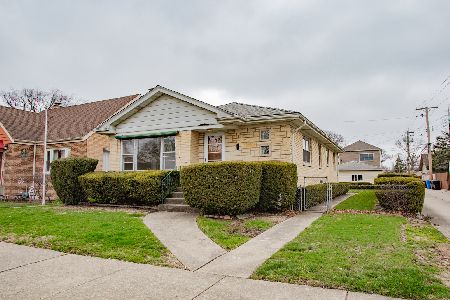7434 Overhill Avenue, Edison Park, Chicago, Illinois 60631
$350,000
|
Sold
|
|
| Status: | Closed |
| Sqft: | 0 |
| Cost/Sqft: | — |
| Beds: | 2 |
| Baths: | 2 |
| Year Built: | 1950 |
| Property Taxes: | $3,565 |
| Days On Market: | 6777 |
| Lot Size: | 0,00 |
Description
Expanded corner ranch in Edison Park on 42.85X125 lot. One step into the expansive living room w/lit 10ft trayed ceilings & FP you will know this is not your ordinary ranch. GFA (15 yr) C/A:(10 yr), h20 (1 yr), tear off roof on house & gar (3.5 yrs); new thermo windows (2 yr). Interior was rehabbed in 2003. Kit w/dbl french dr entry &/white cab. Laundry on 1st fl off bdrm. Hardwood flrs. Slate Patio. Must See!!!
Property Specifics
| Single Family | |
| — | |
| Step Ranch | |
| 1950 | |
| Full | |
| RANCH | |
| No | |
| — |
| Cook | |
| — | |
| 0 / Not Applicable | |
| None | |
| Lake Michigan | |
| Public Sewer | |
| 06573500 | |
| 09253120390000 |
Property History
| DATE: | EVENT: | PRICE: | SOURCE: |
|---|---|---|---|
| 10 Aug, 2007 | Sold | $350,000 | MRED MLS |
| 9 Jul, 2007 | Under contract | $357,000 | MRED MLS |
| 3 Jul, 2007 | Listed for sale | $357,000 | MRED MLS |
Room Specifics
Total Bedrooms: 2
Bedrooms Above Ground: 2
Bedrooms Below Ground: 0
Dimensions: —
Floor Type: —
Full Bathrooms: 2
Bathroom Amenities: —
Bathroom in Basement: 1
Rooms: Den,Exercise Room,Office,Utility Room-1st Floor,Workshop
Basement Description: Finished
Other Specifics
| 1 | |
| Concrete Perimeter | |
| Concrete | |
| Patio | |
| Fenced Yard | |
| 42.85 X 125 | |
| Unfinished | |
| None | |
| Vaulted/Cathedral Ceilings, First Floor Bedroom | |
| Dishwasher, Refrigerator | |
| Not in DB | |
| Sidewalks, Street Lights | |
| — | |
| — | |
| Ventless |
Tax History
| Year | Property Taxes |
|---|---|
| 2007 | $3,565 |
Contact Agent
Nearby Similar Homes
Nearby Sold Comparables
Contact Agent
Listing Provided By
Century 21 McMullen Real Estate Inc












