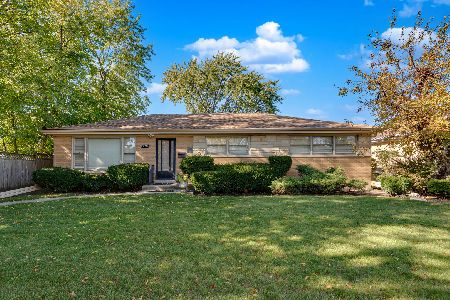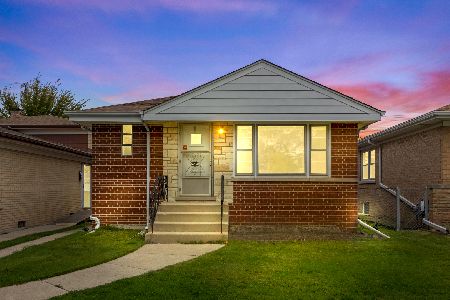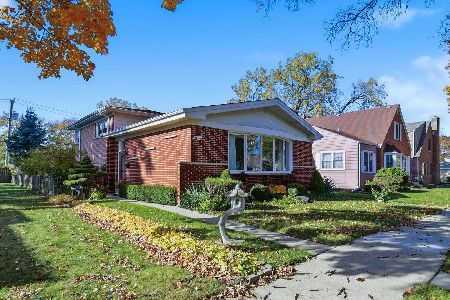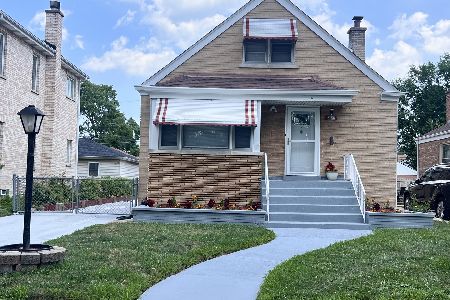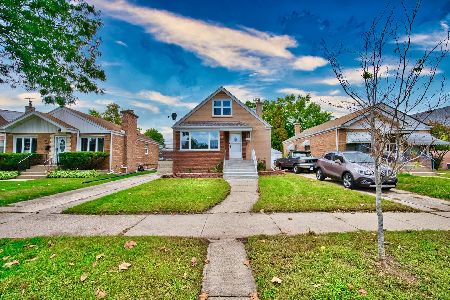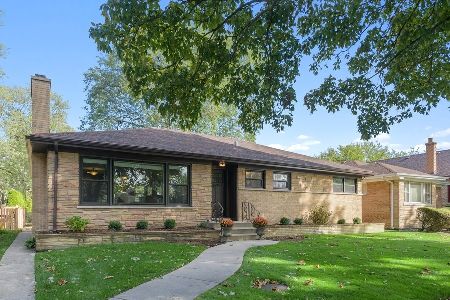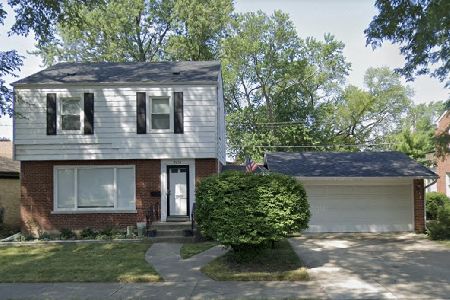7435 Kolmar Avenue, Skokie, Illinois 60076
$368,000
|
Sold
|
|
| Status: | Closed |
| Sqft: | 1,326 |
| Cost/Sqft: | $290 |
| Beds: | 2 |
| Baths: | 2 |
| Year Built: | 1951 |
| Property Taxes: | $7,035 |
| Days On Market: | 1556 |
| Lot Size: | 0,13 |
Description
Come and see this charming and lovingly maintained 2Br+ raised Ranch house located on wonderful block of Skokie. Everything has been done for the new owners. Beautiful Hardwood floors throughout the main floor, great size Living/Dining room area with large bay window that allows for plenty of sunlight into the house. updated eat-in kitchen with Granite counters, SS appliances, cherry wood cabinet. 2 generous sized Bedrooms plus a tandem Sunroom on the main level. Full finished basement which features a Family Rm, Huge Br. with double closets, recently installed full Bathroom, separate Laundry Rm with extra space for storage and an additional Rec/Office space. Enjoy the summers relaxing and barbecuing on your deck. All this plus a 2 car detached Garage. Will not disappoint. ************ Face masks are required***********
Property Specifics
| Single Family | |
| — | |
| Ranch,Step Ranch | |
| 1951 | |
| Full | |
| RAISED RANCH | |
| No | |
| 0.13 |
| Cook | |
| — | |
| — / Not Applicable | |
| None | |
| Lake Michigan | |
| Public Sewer | |
| 11188736 | |
| 10273090420000 |
Nearby Schools
| NAME: | DISTRICT: | DISTANCE: | |
|---|---|---|---|
|
Grade School
East Prairie Elementary School |
73 | — | |
|
Middle School
East Prairie Middle School |
73 | Not in DB | |
|
High School
Niles North High School |
219 | Not in DB | |
Property History
| DATE: | EVENT: | PRICE: | SOURCE: |
|---|---|---|---|
| 29 Jan, 2008 | Sold | $280,000 | MRED MLS |
| 8 Jan, 2008 | Under contract | $349,900 | MRED MLS |
| — | Last price change | $374,900 | MRED MLS |
| 28 Jun, 2007 | Listed for sale | $374,900 | MRED MLS |
| 26 Oct, 2021 | Sold | $368,000 | MRED MLS |
| 17 Sep, 2021 | Under contract | $385,000 | MRED MLS |
| 13 Aug, 2021 | Listed for sale | $385,000 | MRED MLS |
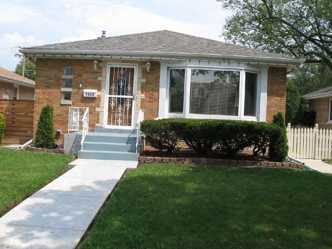
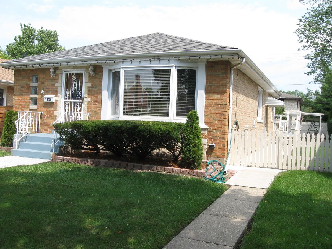
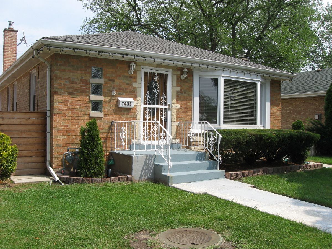
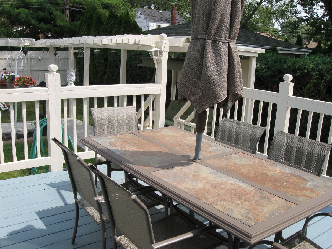
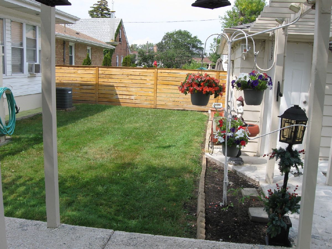
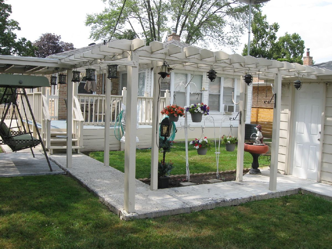
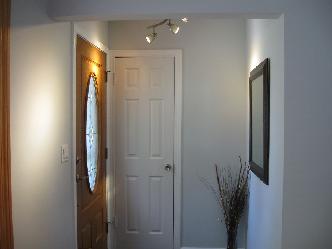
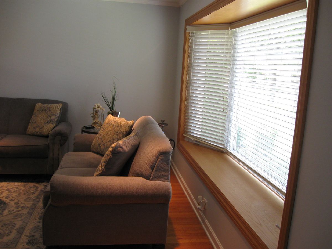
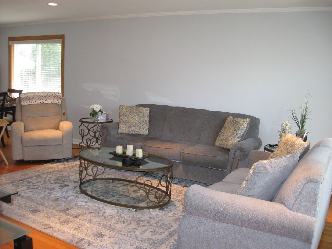
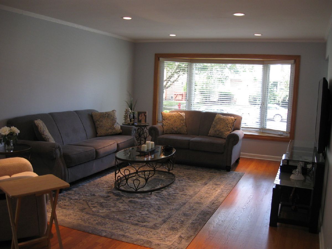
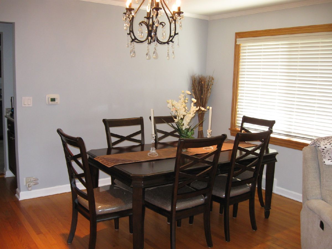
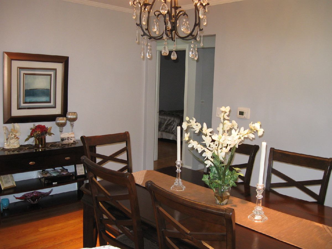
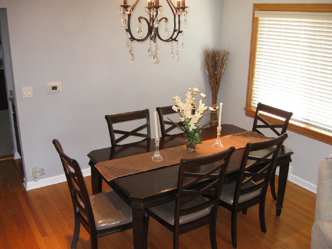
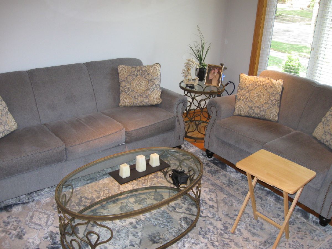
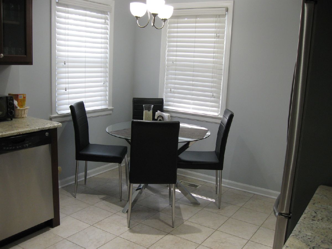
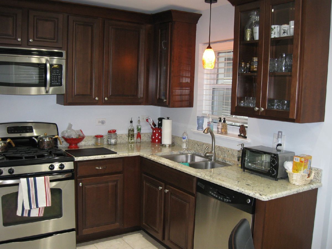
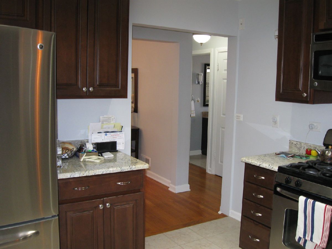
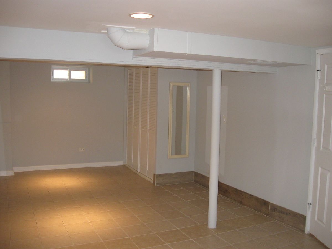
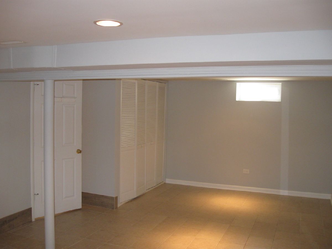
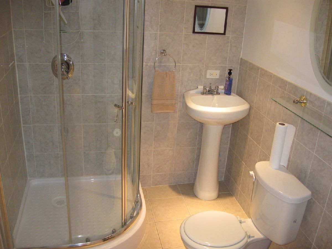
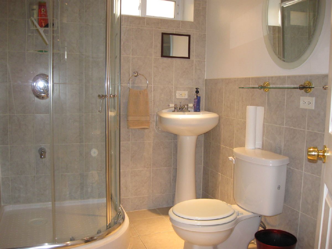
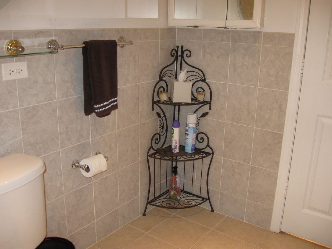
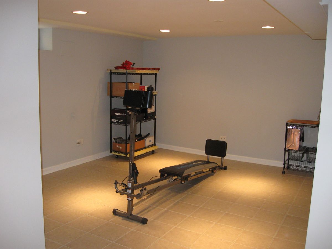
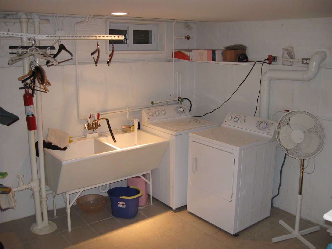
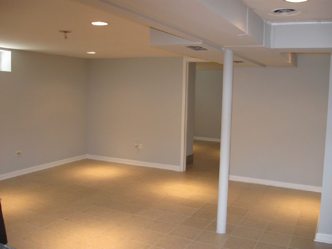
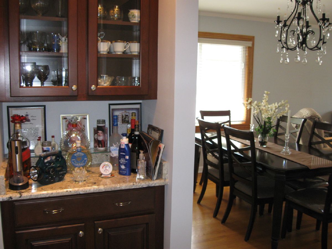
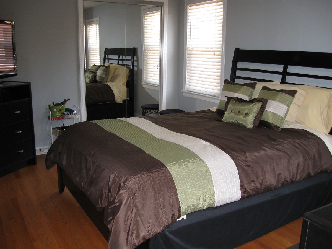
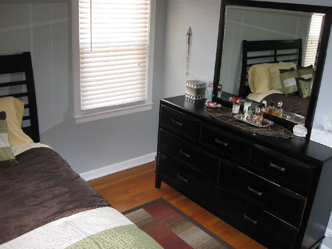
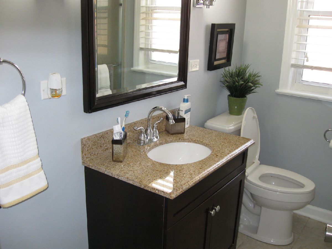
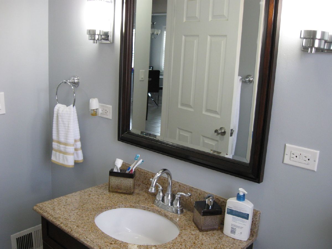
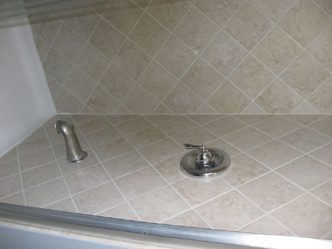
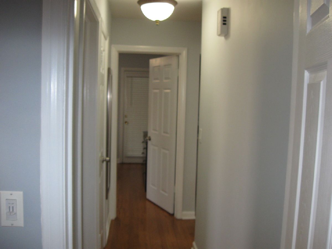
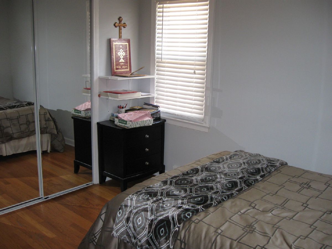
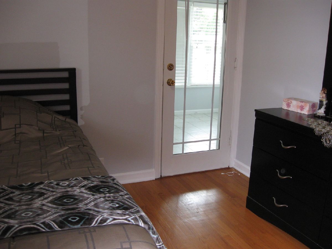
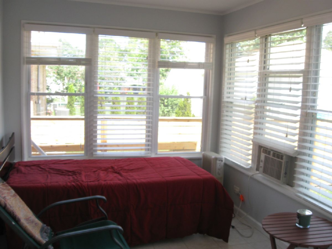
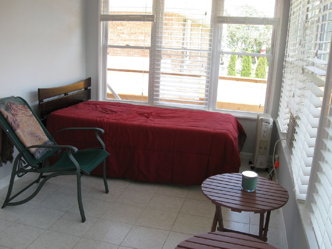
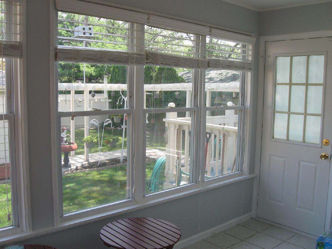
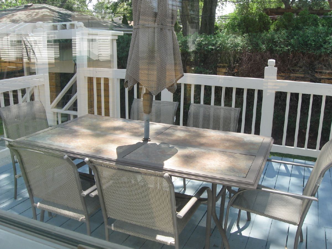
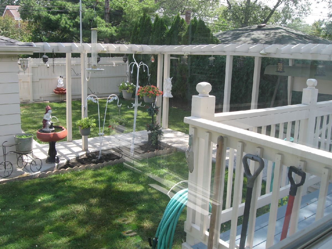
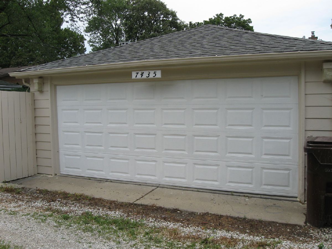
Room Specifics
Total Bedrooms: 3
Bedrooms Above Ground: 2
Bedrooms Below Ground: 1
Dimensions: —
Floor Type: Hardwood
Dimensions: —
Floor Type: Ceramic Tile
Full Bathrooms: 2
Bathroom Amenities: No Tub
Bathroom in Basement: 1
Rooms: Family Room,Foyer,Recreation Room,Sun Room,Utility Room-Lower Level,Other Room
Basement Description: Finished,Rec/Family Area
Other Specifics
| 2 | |
| Concrete Perimeter | |
| — | |
| Deck, Storms/Screens | |
| — | |
| 46 X 124 | |
| — | |
| None | |
| Hardwood Floors, First Floor Bedroom, First Floor Full Bath, Some Window Treatmnt, Dining Combo, Drapes/Blinds, Granite Counters, Some Storm Doors | |
| Range, Microwave, Dishwasher, Refrigerator, Washer, Dryer, Stainless Steel Appliance(s), Gas Cooktop, Gas Oven | |
| Not in DB | |
| — | |
| — | |
| — | |
| — |
Tax History
| Year | Property Taxes |
|---|---|
| 2008 | $5,808 |
| 2021 | $7,035 |
Contact Agent
Nearby Similar Homes
Nearby Sold Comparables
Contact Agent
Listing Provided By
Century 21 Affiliated

