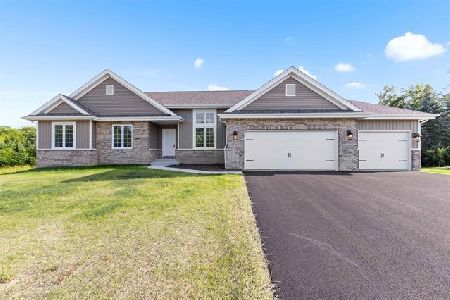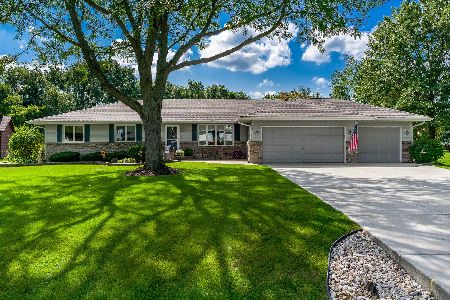7435 Moss Canyon Road, Cherry Valley, Illinois 61016
$154,900
|
Sold
|
|
| Status: | Closed |
| Sqft: | 2,952 |
| Cost/Sqft: | $52 |
| Beds: | 3 |
| Baths: | 3 |
| Year Built: | 1988 |
| Property Taxes: | $4,540 |
| Days On Market: | 4204 |
| Lot Size: | 0,47 |
Description
Move-in Cherry Valley ranch. New roof, gutters, windows, entry doors, flooring in kitchen, baths, family room and bedrooms. Living room, dining room, three bedrooms, 3 full baths; first-floor laundry. Finished lower level with family room, large rec room, full bath & spa tub. High-efficiency furnace; large deck overlooking the park-like yard.
Property Specifics
| Single Family | |
| — | |
| Ranch | |
| 1988 | |
| Full | |
| — | |
| No | |
| 0.47 |
| Winnebago | |
| — | |
| 0 / Not Applicable | |
| None | |
| Public | |
| Public Sewer | |
| 08676794 | |
| 1611131001 |
Nearby Schools
| NAME: | DISTRICT: | DISTANCE: | |
|---|---|---|---|
|
Grade School
White Swan Elementary School |
205 | — | |
|
Middle School
Bernard W Flinn Middle School |
205 | Not in DB | |
|
High School
Jefferson High School |
205 | Not in DB | |
Property History
| DATE: | EVENT: | PRICE: | SOURCE: |
|---|---|---|---|
| 22 Aug, 2014 | Sold | $154,900 | MRED MLS |
| 21 Jul, 2014 | Under contract | $154,900 | MRED MLS |
| 18 Jul, 2014 | Listed for sale | $154,900 | MRED MLS |
Room Specifics
Total Bedrooms: 3
Bedrooms Above Ground: 3
Bedrooms Below Ground: 0
Dimensions: —
Floor Type: —
Dimensions: —
Floor Type: —
Full Bathrooms: 3
Bathroom Amenities: —
Bathroom in Basement: 1
Rooms: Recreation Room
Basement Description: Partially Finished
Other Specifics
| 2.5 | |
| — | |
| — | |
| Deck | |
| — | |
| 127X147X134X167 | |
| — | |
| Full | |
| First Floor Laundry | |
| Range, Dishwasher, Refrigerator, Disposal | |
| Not in DB | |
| — | |
| — | |
| — | |
| — |
Tax History
| Year | Property Taxes |
|---|---|
| 2014 | $4,540 |
Contact Agent
Nearby Sold Comparables
Contact Agent
Listing Provided By
Pioneer Real Estate Services Inc





