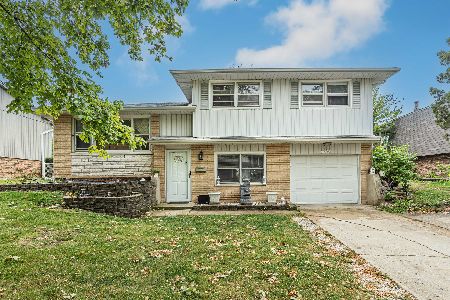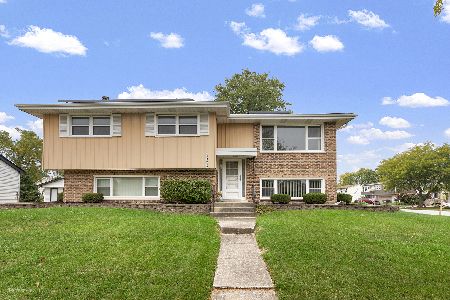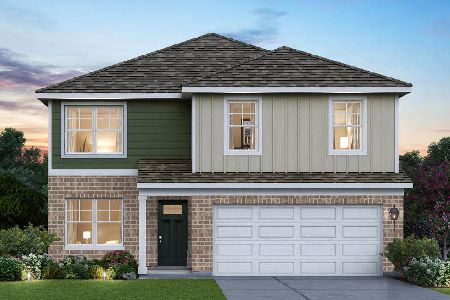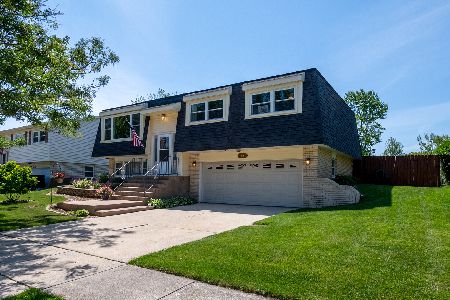7437 163rd Street, Tinley Park, Illinois 60477
$175,000
|
Sold
|
|
| Status: | Closed |
| Sqft: | 1,167 |
| Cost/Sqft: | $150 |
| Beds: | 3 |
| Baths: | 3 |
| Year Built: | 1972 |
| Property Taxes: | $5,520 |
| Days On Market: | 2914 |
| Lot Size: | 0,17 |
Description
Attention Home Buyers - Huge Price decrease! Come take a look at this 3 bed, 1 full bath and 2 half bath raised ranch located in Tinley Park. Add your own finishing touches. Features of this home include an open floor plan with loads of natural sunlight and a large deck located off the kitchen that leads to an expansive back yard. Other amenities include hard wood floors throughout. Newer furnace and A/C. Whole house on demand water heater system. Large concrete driveway with attached 1 car garage. Huge crawl space for extra storage. Freshly painted with neutral colors. Perfect location. Close to shopping, restaurants, parks, interstate and transportation. Top rated district 140 junior and middle school and district 230 high school. List price is reflective of the work that will need to be done to the exterior of this home. It's a tremendous buying opportunity if you are willing to do the work! Motivated Seller. All appliances stay. Sold as is. Cash or conventional only. No FHA.
Property Specifics
| Single Family | |
| — | |
| — | |
| 1972 | |
| Walkout | |
| — | |
| No | |
| 0.17 |
| Cook | |
| — | |
| 0 / Not Applicable | |
| None | |
| Lake Michigan | |
| Public Sewer | |
| 09844748 | |
| 27244040080000 |
Property History
| DATE: | EVENT: | PRICE: | SOURCE: |
|---|---|---|---|
| 4 May, 2018 | Sold | $175,000 | MRED MLS |
| 6 Apr, 2018 | Under contract | $175,000 | MRED MLS |
| — | Last price change | $182,900 | MRED MLS |
| 28 Jan, 2018 | Listed for sale | $197,500 | MRED MLS |
| 22 Nov, 2019 | Sold | $219,900 | MRED MLS |
| 25 Oct, 2019 | Under contract | $219,000 | MRED MLS |
| — | Last price change | $224,900 | MRED MLS |
| 27 Sep, 2019 | Listed for sale | $224,900 | MRED MLS |
| 17 Apr, 2024 | Listed for sale | $0 | MRED MLS |
Room Specifics
Total Bedrooms: 3
Bedrooms Above Ground: 3
Bedrooms Below Ground: 0
Dimensions: —
Floor Type: Hardwood
Dimensions: —
Floor Type: Hardwood
Full Bathrooms: 3
Bathroom Amenities: —
Bathroom in Basement: 1
Rooms: Foyer
Basement Description: Finished,Crawl,Exterior Access
Other Specifics
| 1 | |
| — | |
| Concrete | |
| — | |
| — | |
| 7500 | |
| — | |
| Half | |
| — | |
| Range, Dishwasher, Refrigerator, Washer, Dryer | |
| Not in DB | |
| Sidewalks, Street Lights, Street Paved | |
| — | |
| — | |
| Gas Log |
Tax History
| Year | Property Taxes |
|---|---|
| 2018 | $5,520 |
| 2019 | $5,638 |
Contact Agent
Nearby Similar Homes
Nearby Sold Comparables
Contact Agent
Listing Provided By
RE/MAX 10 in the Park









