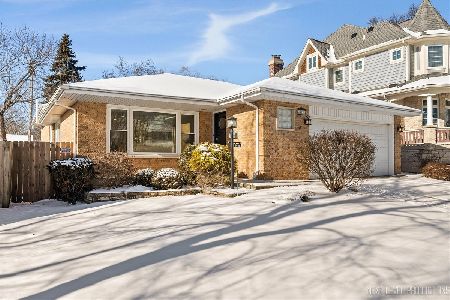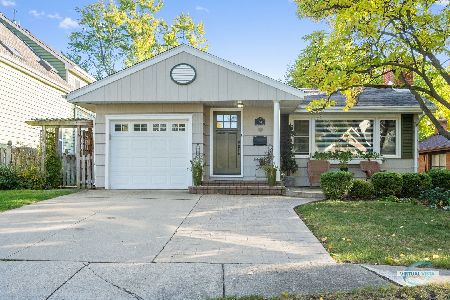744 Farley Place, Downers Grove, Illinois 60515
$718,000
|
Sold
|
|
| Status: | Closed |
| Sqft: | 3,385 |
| Cost/Sqft: | $221 |
| Beds: | 4 |
| Baths: | 5 |
| Year Built: | 2005 |
| Property Taxes: | $13,975 |
| Days On Market: | 2251 |
| Lot Size: | 0,14 |
Description
THE BEST CHOICE IN THIS PRICE CLASS & LOCATED IN DESIRABLE RANDALL PARK! THIS HOME FEELS LIKE NEW CONSTRUCTION. OPEN FLOOR PLAN. STUNNING CHEF'S KITCHEN. FAM ROOM W/STONE FIREPLACE. HUGE MASTER SUITE W/ 2 HUGE WIC & SPA BATH. 4 ADDITIONAL BEDS PLUS FANTASTIC SPACIOUS 3RD FLOOR LOFT OFFERING VAULTED CEILINGS & SKYLIGHTS! GAME, REC, EXERCISE ROOMS, 5TH BED, FULL BATH & WORKSHOP IN THE FINISHED BASEMENT. EXTRAORDINARY CEILING HEIGHT, CUSTOM MILLWORK BUILT-INS GALORE ON ALL LEVELS. 2ND FLR LAUNDRY, LG MUD ROOM & ATTACHED GARAGE W/ EPOXY FLOOR! PRIVATE FENCED YARD. WALK TO TRAIN, SCHOOLS & TOWN. DOWNERS NORTH HIGH SCHOOL. SELLERS BEING RELOCATED.
Property Specifics
| Single Family | |
| — | |
| Traditional | |
| 2005 | |
| Full | |
| — | |
| No | |
| 0.14 |
| Du Page | |
| Randall Park | |
| — / Not Applicable | |
| None | |
| Lake Michigan | |
| Public Sewer | |
| 10578341 | |
| 0908412004 |
Nearby Schools
| NAME: | DISTRICT: | DISTANCE: | |
|---|---|---|---|
|
Grade School
Whittier Elementary School |
58 | — | |
|
Middle School
Herrick Middle School |
58 | Not in DB | |
|
High School
North High School |
99 | Not in DB | |
Property History
| DATE: | EVENT: | PRICE: | SOURCE: |
|---|---|---|---|
| 21 Feb, 2020 | Sold | $718,000 | MRED MLS |
| 17 Jan, 2020 | Under contract | $749,000 | MRED MLS |
| 20 Nov, 2019 | Listed for sale | $749,000 | MRED MLS |
Room Specifics
Total Bedrooms: 5
Bedrooms Above Ground: 4
Bedrooms Below Ground: 1
Dimensions: —
Floor Type: Carpet
Dimensions: —
Floor Type: Carpet
Dimensions: —
Floor Type: Carpet
Dimensions: —
Floor Type: —
Full Bathrooms: 5
Bathroom Amenities: Whirlpool,Double Sink,Full Body Spray Shower,Double Shower,Soaking Tub
Bathroom in Basement: 1
Rooms: Bonus Room,Bedroom 5,Breakfast Room,Game Room,Exercise Room,Foyer,Recreation Room,Pantry
Basement Description: Finished,Egress Window
Other Specifics
| 2 | |
| Concrete Perimeter | |
| Concrete | |
| Deck, Porch | |
| Fenced Yard,Wooded | |
| 50 X 125 | |
| — | |
| Full | |
| Vaulted/Cathedral Ceilings, Skylight(s), Bar-Dry, Hardwood Floors, Second Floor Laundry, Built-in Features, Walk-In Closet(s) | |
| Double Oven, Microwave, Dishwasher, Refrigerator, Washer, Dryer, Disposal, Indoor Grill, Stainless Steel Appliance(s), Wine Refrigerator, Cooktop, Range Hood | |
| Not in DB | |
| Tennis Courts, Sidewalks, Street Lights, Street Paved, Other | |
| — | |
| — | |
| Double Sided, Attached Fireplace Doors/Screen, Gas Log, Gas Starter |
Tax History
| Year | Property Taxes |
|---|---|
| 2020 | $13,975 |
Contact Agent
Nearby Similar Homes
Nearby Sold Comparables
Contact Agent
Listing Provided By
@properties










