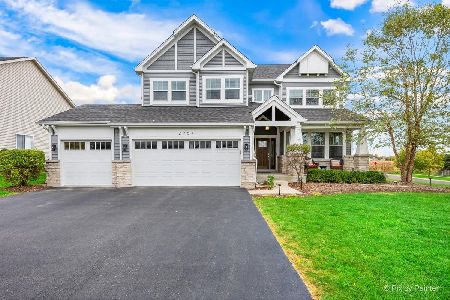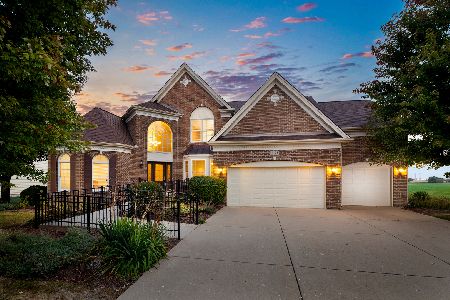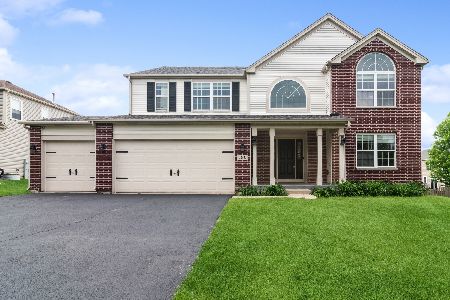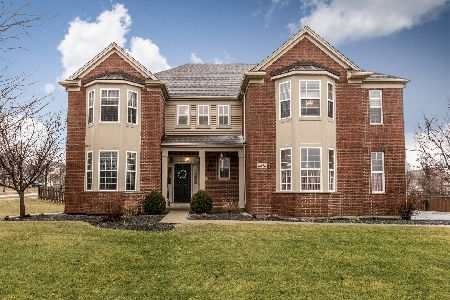744 Jorstad Drive, North Aurora, Illinois 60542
$555,000
|
Sold
|
|
| Status: | Closed |
| Sqft: | 2,947 |
| Cost/Sqft: | $192 |
| Beds: | 5 |
| Baths: | 4 |
| Year Built: | 2005 |
| Property Taxes: | $8,977 |
| Days On Market: | 560 |
| Lot Size: | 0,39 |
Description
Highly desirable Tanner Trails 2-Story on premium .37 acre walkout lot! Nearly 4,500 sq ft of living space. Great floor plan - light, bright & very open. Interior freshly painted (2017 - most of interior - BMT 2024) & other upgrades & updates including updated lighting as well as upgraded hardwood (Bamboo) flooring & carpeting (2023). Dramatic 2-Story Family Room with brick fireplace - double stacked windows with backyard view - Balcony overlook from 2nd floor. Spacious Kitchen with 42" cabinetry (white) - granite countertops - center island - tile backsplash - newer stainless steel appliance package. 1st floor Office/Den (flex room - could be play room or hobby space). MUST SEE the deep pour (9') finished walkout lower level (repainted 2024)! Game/Rec Room, Lounge area, Theater/Media Room & Optional Guest (5th) Bedroom - full bath (handicap accessible) - great for In-Laws. Exterior amenities include: front paver patio, expansive backyard (fenced) that is great kid space (and pet friendly) - large maintenance free deck with pergola, paver brick patio. 3-Car Garage. Great neighborhood - 2 area parks - sidewalks & street lights - easy access to I-88. Too much to list! 47+ Page eBrochure.
Property Specifics
| Single Family | |
| — | |
| — | |
| 2005 | |
| — | |
| WHITMAN | |
| No | |
| 0.39 |
| Kane | |
| Tanner Trails | |
| 55 / Quarterly | |
| — | |
| — | |
| — | |
| 12033964 | |
| 1136160014 |
Nearby Schools
| NAME: | DISTRICT: | DISTANCE: | |
|---|---|---|---|
|
Grade School
Fearn Elementary School |
129 | — | |
|
Middle School
Herget Middle School |
129 | Not in DB | |
|
High School
West Aurora High School |
129 | Not in DB | |
Property History
| DATE: | EVENT: | PRICE: | SOURCE: |
|---|---|---|---|
| 12 Jul, 2024 | Sold | $555,000 | MRED MLS |
| 24 May, 2024 | Under contract | $564,900 | MRED MLS |
| 9 May, 2024 | Listed for sale | $564,900 | MRED MLS |
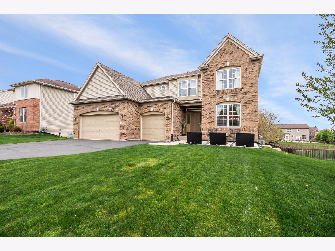
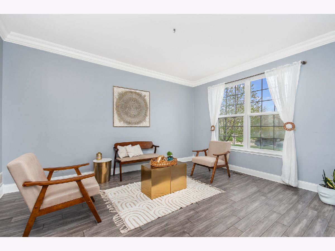
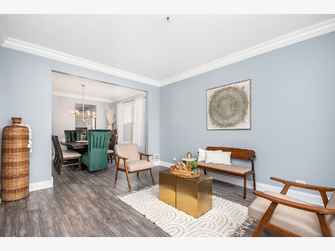
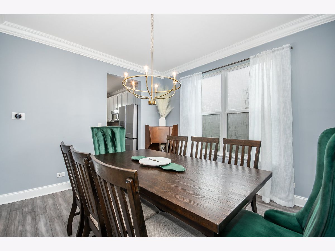
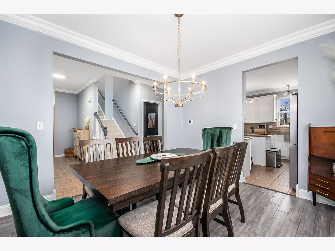
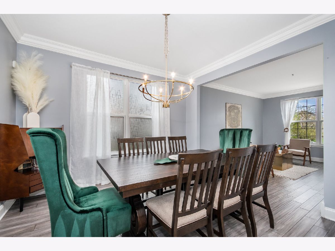
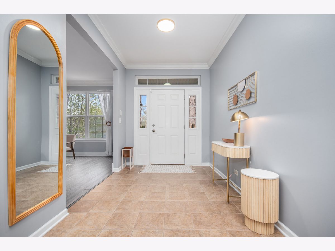
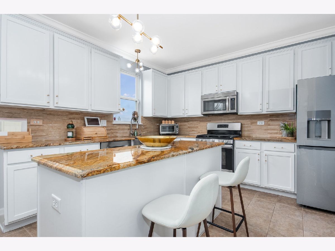
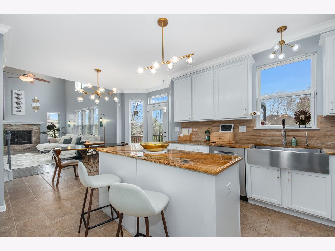
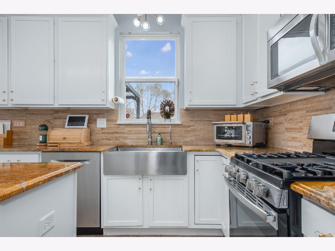
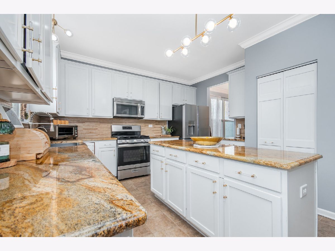
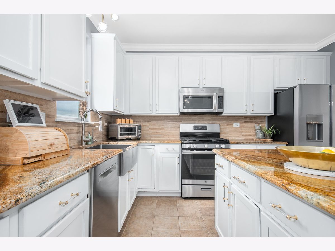
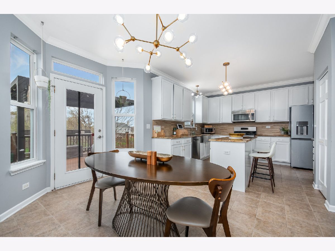
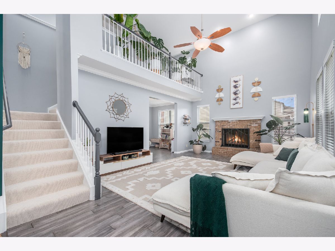
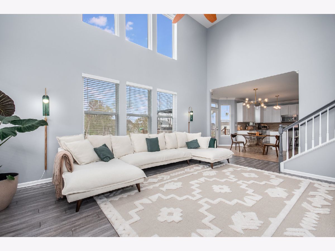
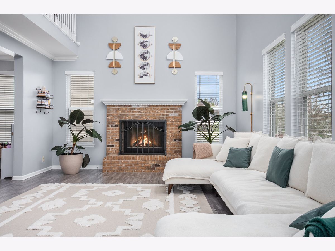
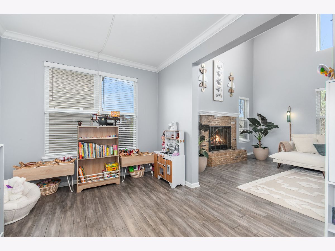
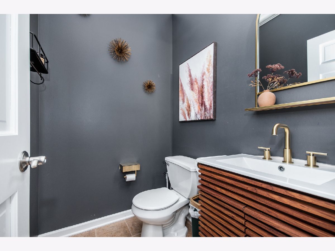
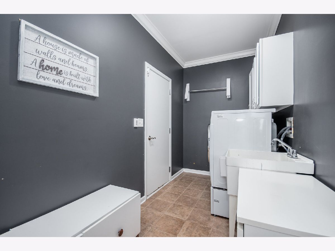
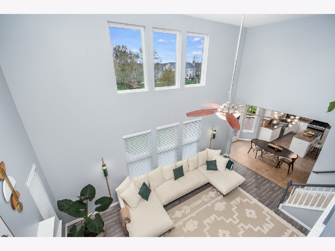
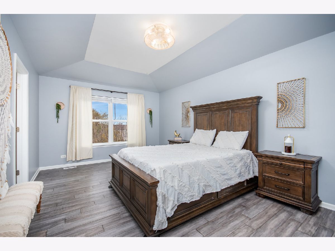
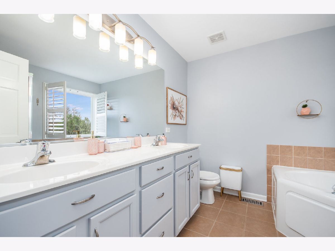
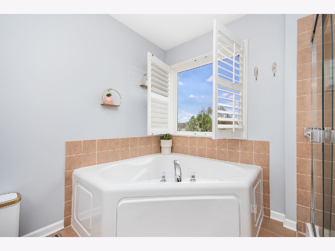
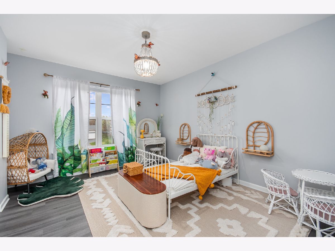
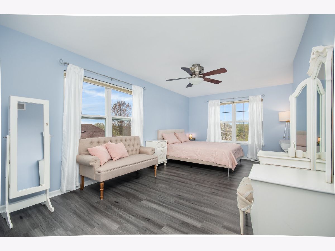
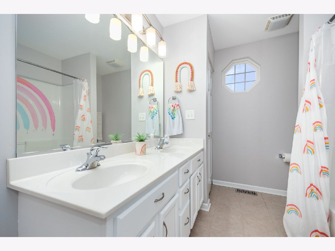
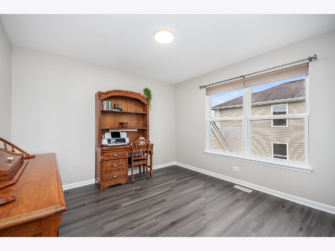
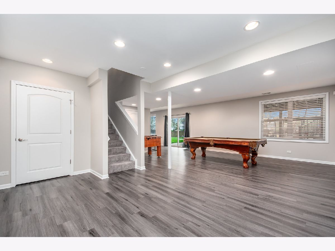
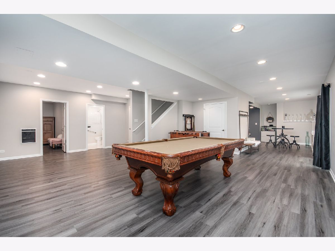
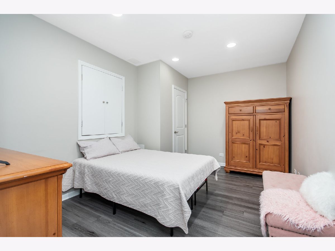
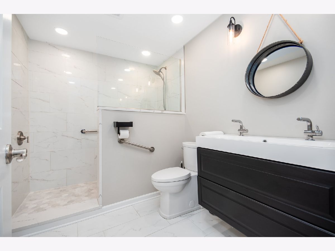
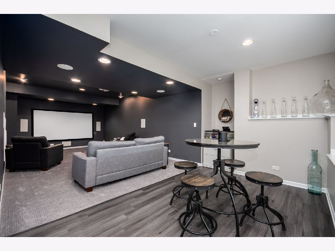
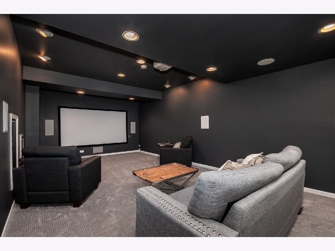
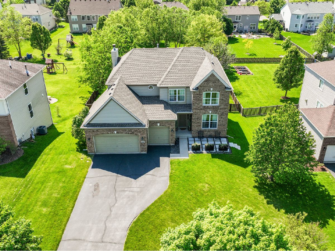
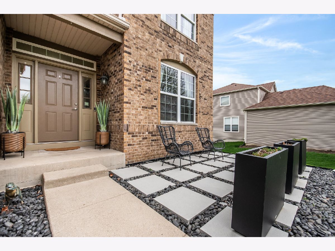
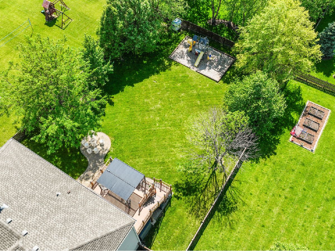
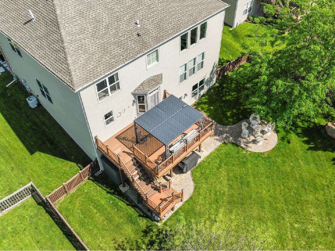
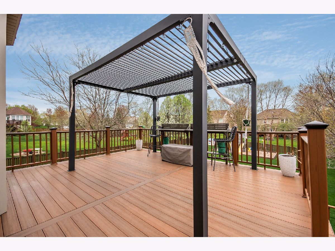
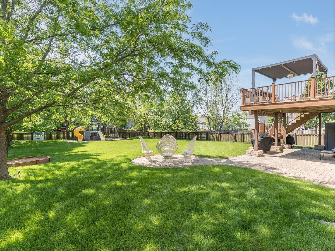
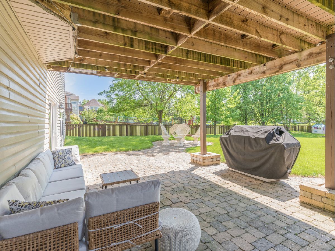
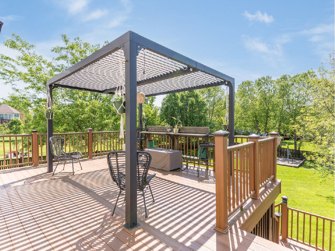
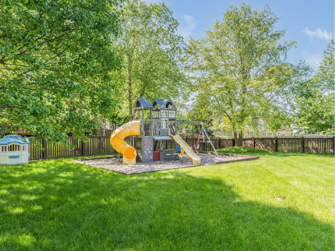
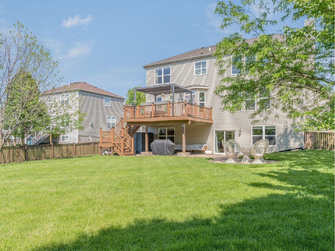
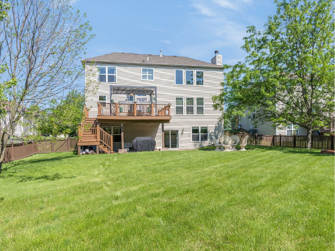
Room Specifics
Total Bedrooms: 5
Bedrooms Above Ground: 5
Bedrooms Below Ground: 0
Dimensions: —
Floor Type: —
Dimensions: —
Floor Type: —
Dimensions: —
Floor Type: —
Dimensions: —
Floor Type: —
Full Bathrooms: 4
Bathroom Amenities: Separate Shower,Double Sink,Soaking Tub
Bathroom in Basement: 0
Rooms: —
Basement Description: Finished,Exterior Access,Bathroom Rough-In
Other Specifics
| 3 | |
| — | |
| Asphalt | |
| — | |
| — | |
| 205X82 | |
| — | |
| — | |
| — | |
| — | |
| Not in DB | |
| — | |
| — | |
| — | |
| — |
Tax History
| Year | Property Taxes |
|---|---|
| 2024 | $8,977 |
Contact Agent
Nearby Similar Homes
Nearby Sold Comparables
Contact Agent
Listing Provided By
eXp Realty, LLC - St. Charles

