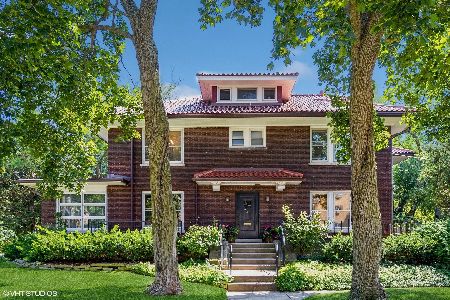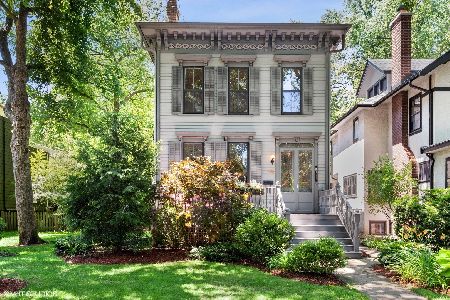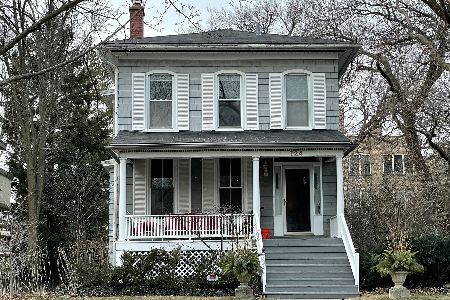744 Judson Avenue, Evanston, Illinois 60202
$1,085,000
|
Sold
|
|
| Status: | Closed |
| Sqft: | 2,710 |
| Cost/Sqft: | $332 |
| Beds: | 5 |
| Baths: | 3 |
| Year Built: | 1913 |
| Property Taxes: | $21,273 |
| Days On Market: | 590 |
| Lot Size: | 0,00 |
Description
Welcome to this charming single family home in highly sought-after Evanston offering a rare opportunity to make it your own. This well-maintained residence features 5 bedrooms and 2.5 bathrooms, with hardwood floors and an abundance of natural light flooding in from numerous windows throughout. The large open kitchen boasts stainless steel appliances, tons of storage, a breakfast bar, and a cozy breakfast nook while a spacious sunroom provides a serene retreat. Cozy up in the comfortable living room which showcases built-in shelving and a fireplace. Outside, a large deck overlooks an enormous yard set on an oversized lot. Upstairs you'll find the primary ensuite, two additional bedrooms, and a dual vanity bathroom. Two more bedrooms are found on the third floor among mature trees making you truly appreciate this private retreat! The large unfinished basement provides an opportunity for another family room, game room, or in-law suite. In addition to the garage there are two additional outdoor parking spaces. First time on the market in years, this home presents a rare chance to make it your own in Evanston's sought-after community. Walk to the lake, town and everything else Evanston has to offer!!
Property Specifics
| Single Family | |
| — | |
| — | |
| 1913 | |
| — | |
| — | |
| No | |
| — |
| Cook | |
| — | |
| — / Not Applicable | |
| — | |
| — | |
| — | |
| 12084757 | |
| 11194080190000 |
Nearby Schools
| NAME: | DISTRICT: | DISTANCE: | |
|---|---|---|---|
|
High School
Evanston Twp High School |
202 | Not in DB | |
Property History
| DATE: | EVENT: | PRICE: | SOURCE: |
|---|---|---|---|
| 15 Aug, 2024 | Sold | $1,085,000 | MRED MLS |
| 29 Jun, 2024 | Under contract | $899,000 | MRED MLS |
| 25 Jun, 2024 | Listed for sale | $899,000 | MRED MLS |
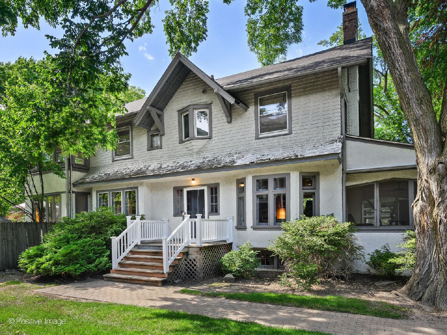
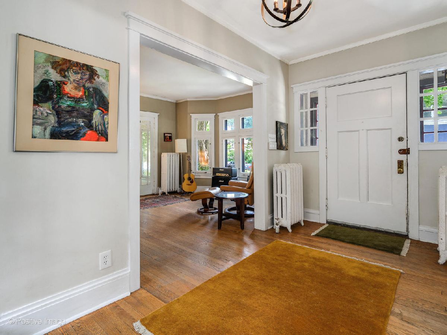
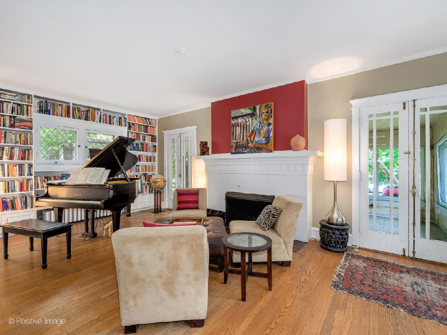
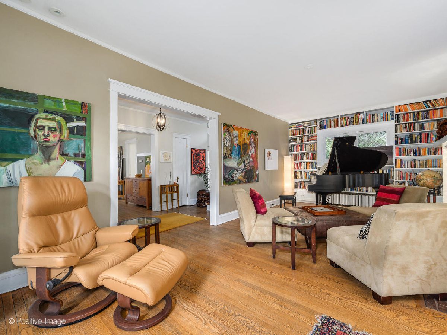
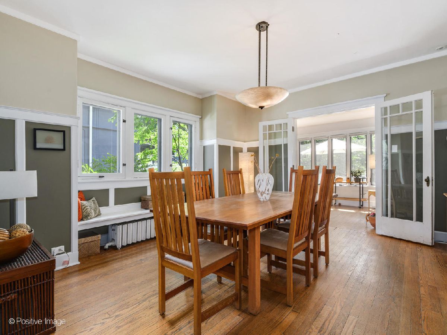
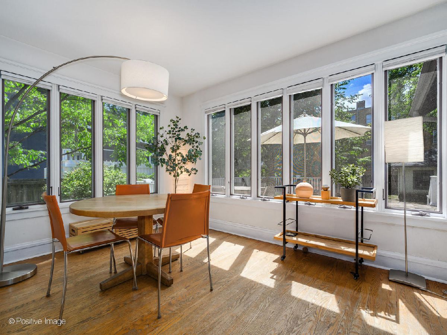
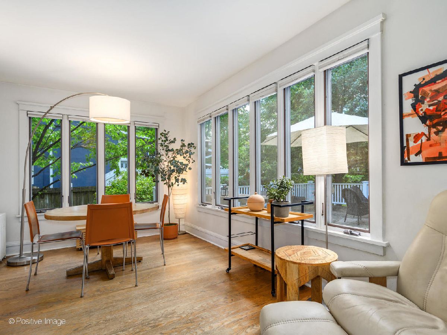
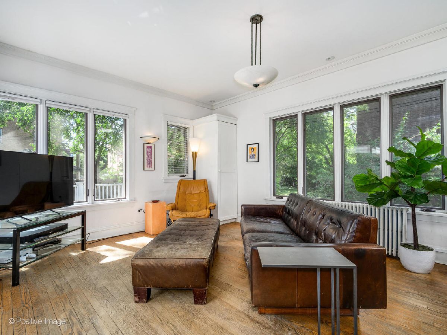
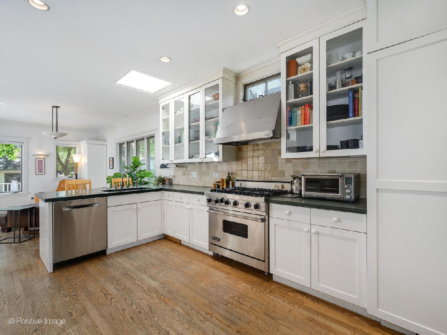
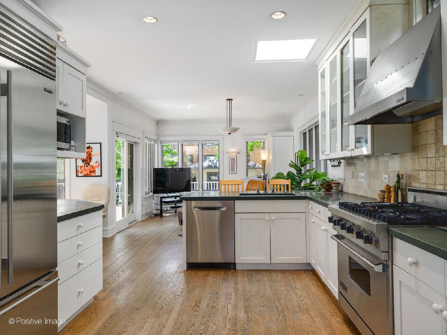
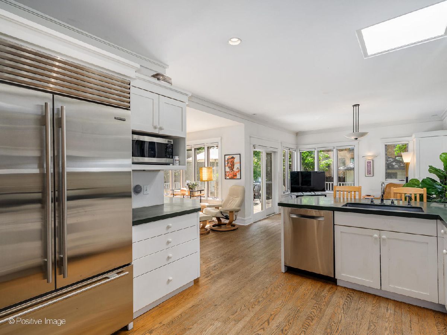
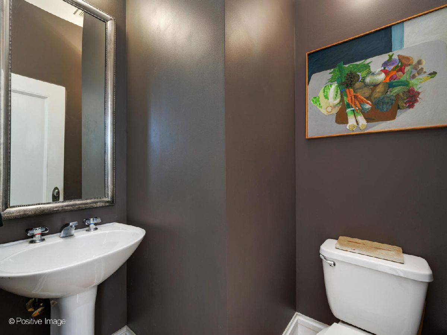
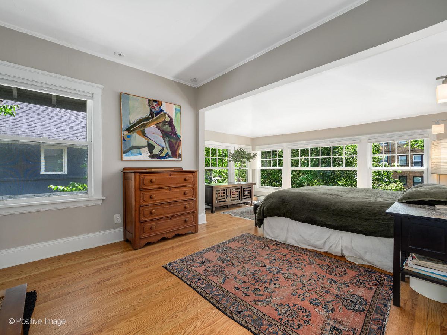
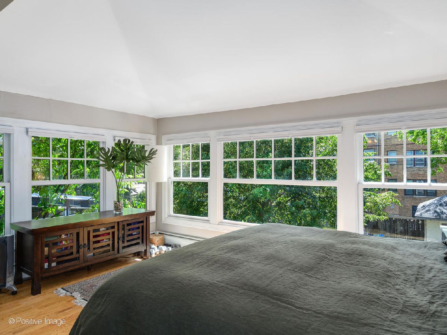
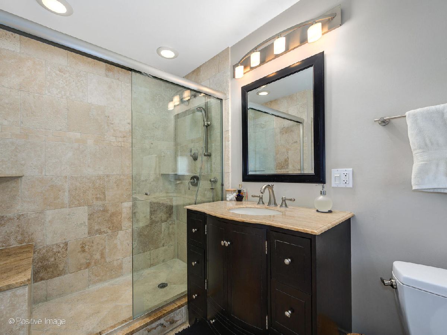
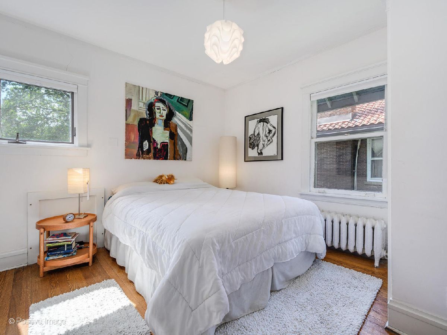
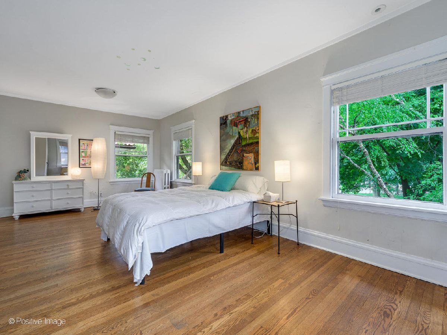
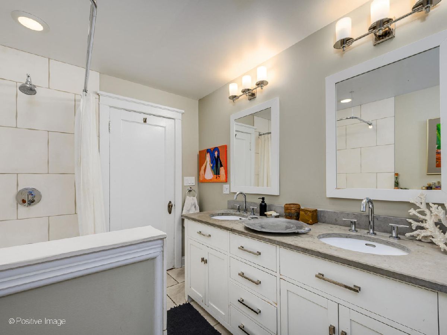
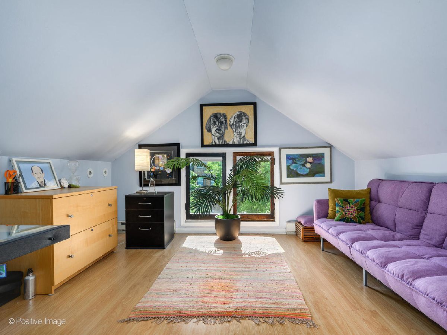
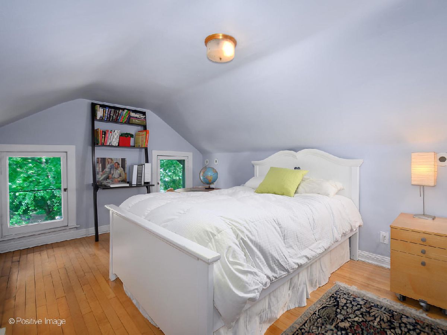
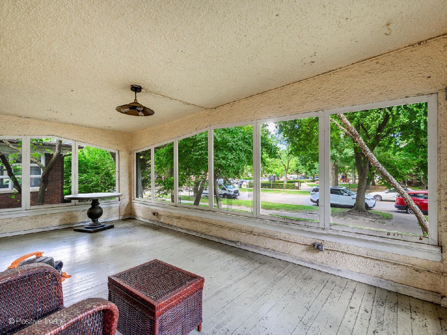
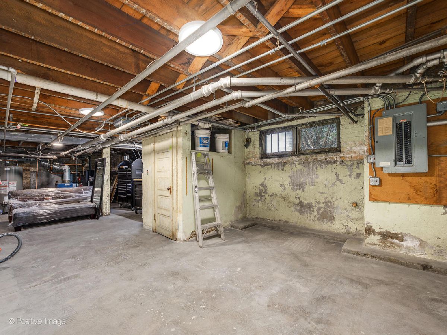
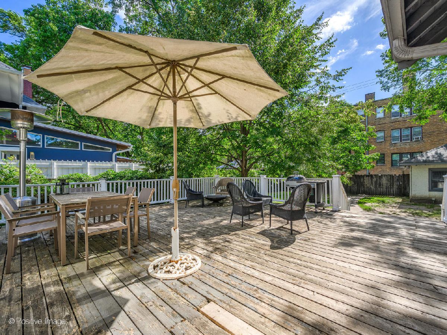
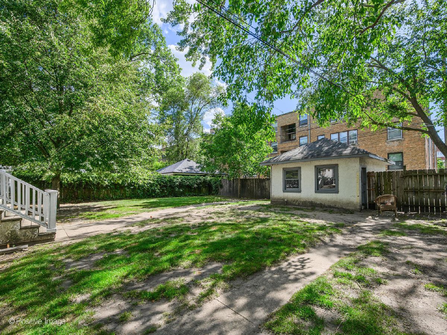
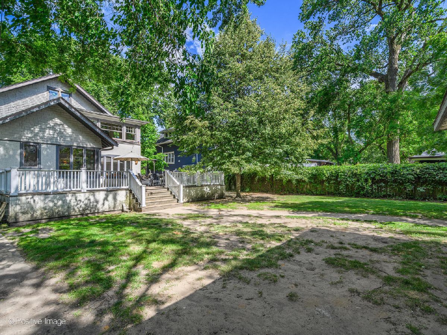
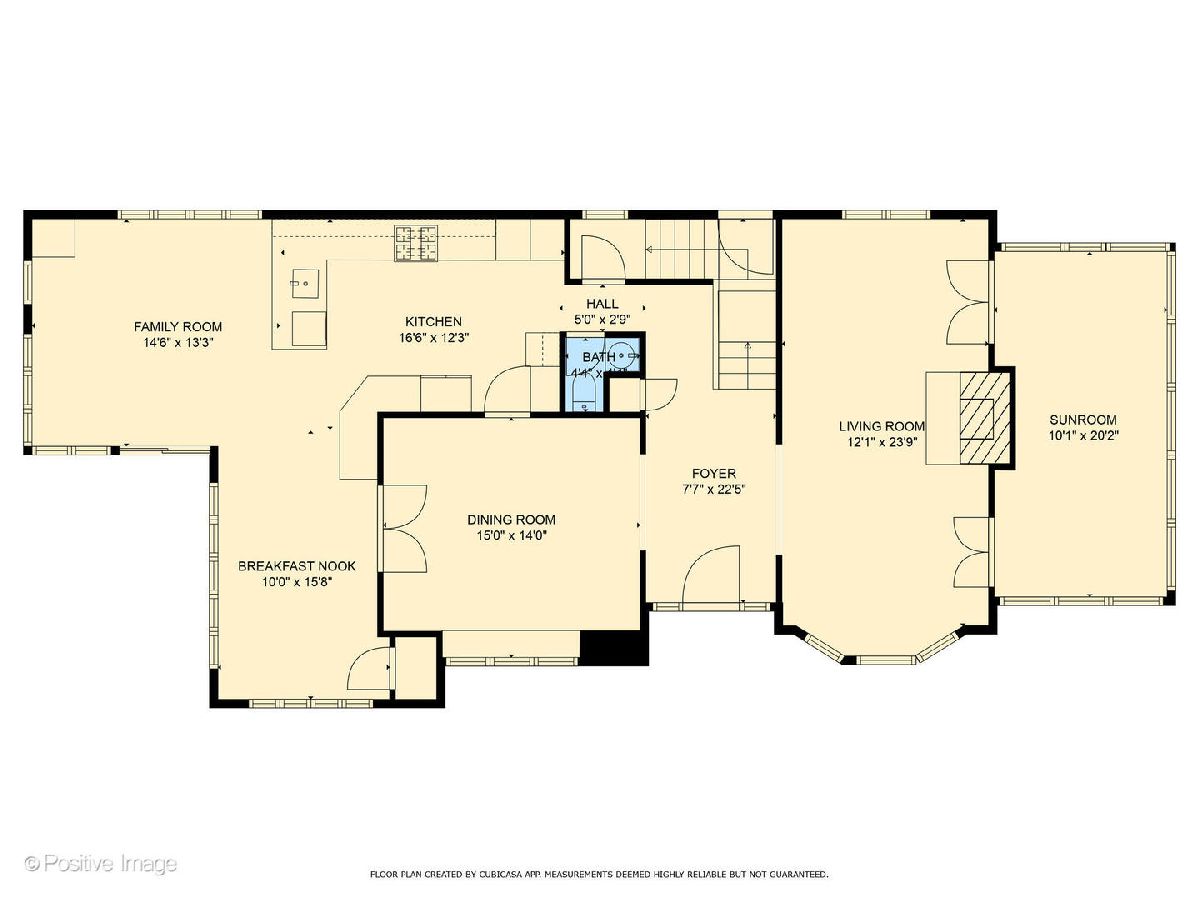
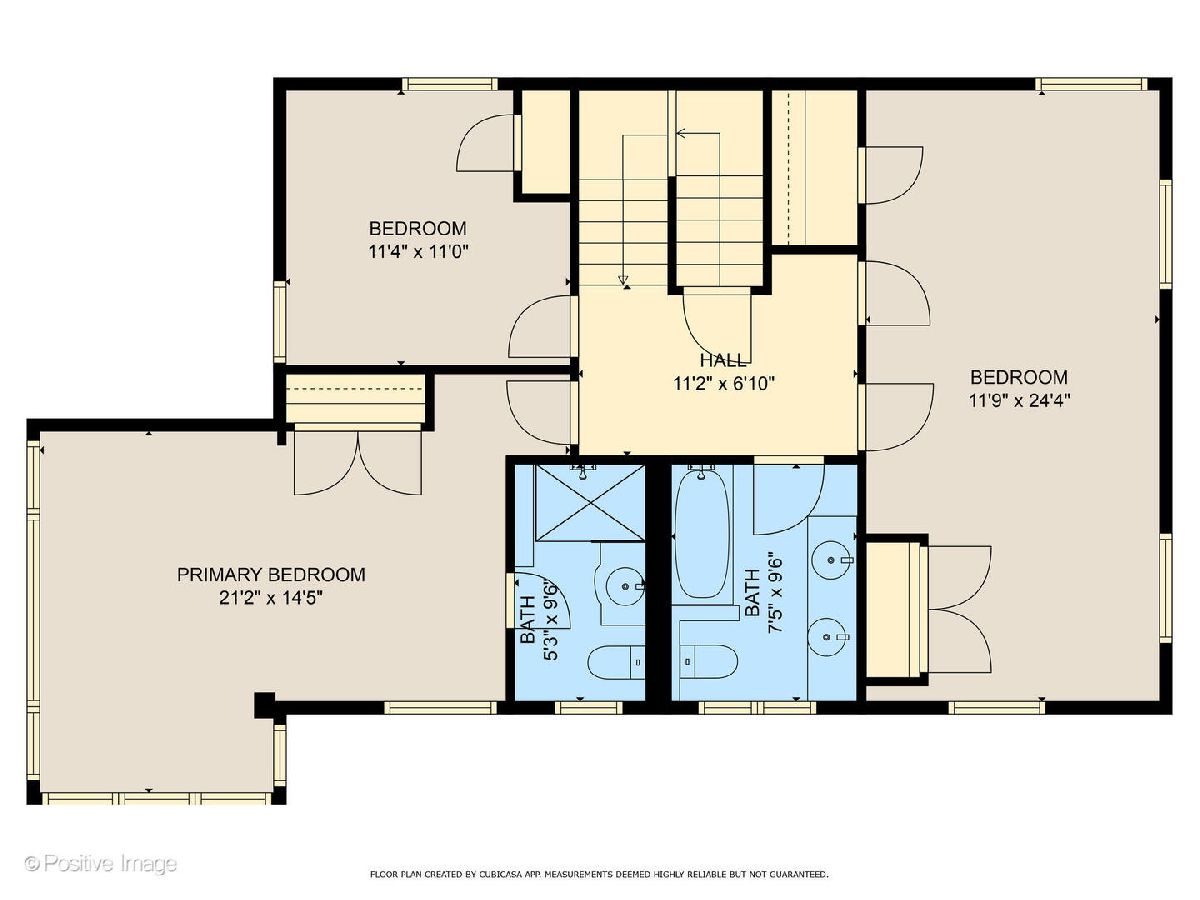
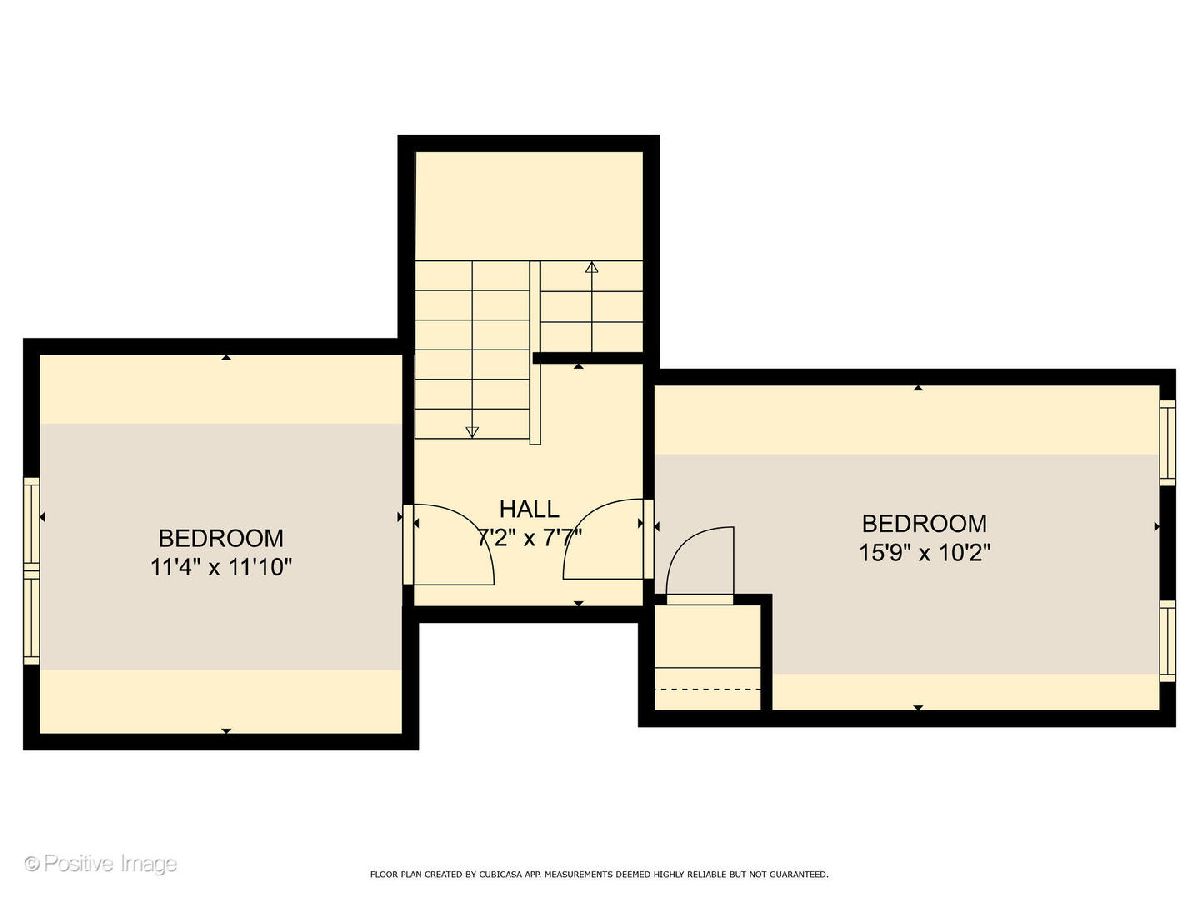
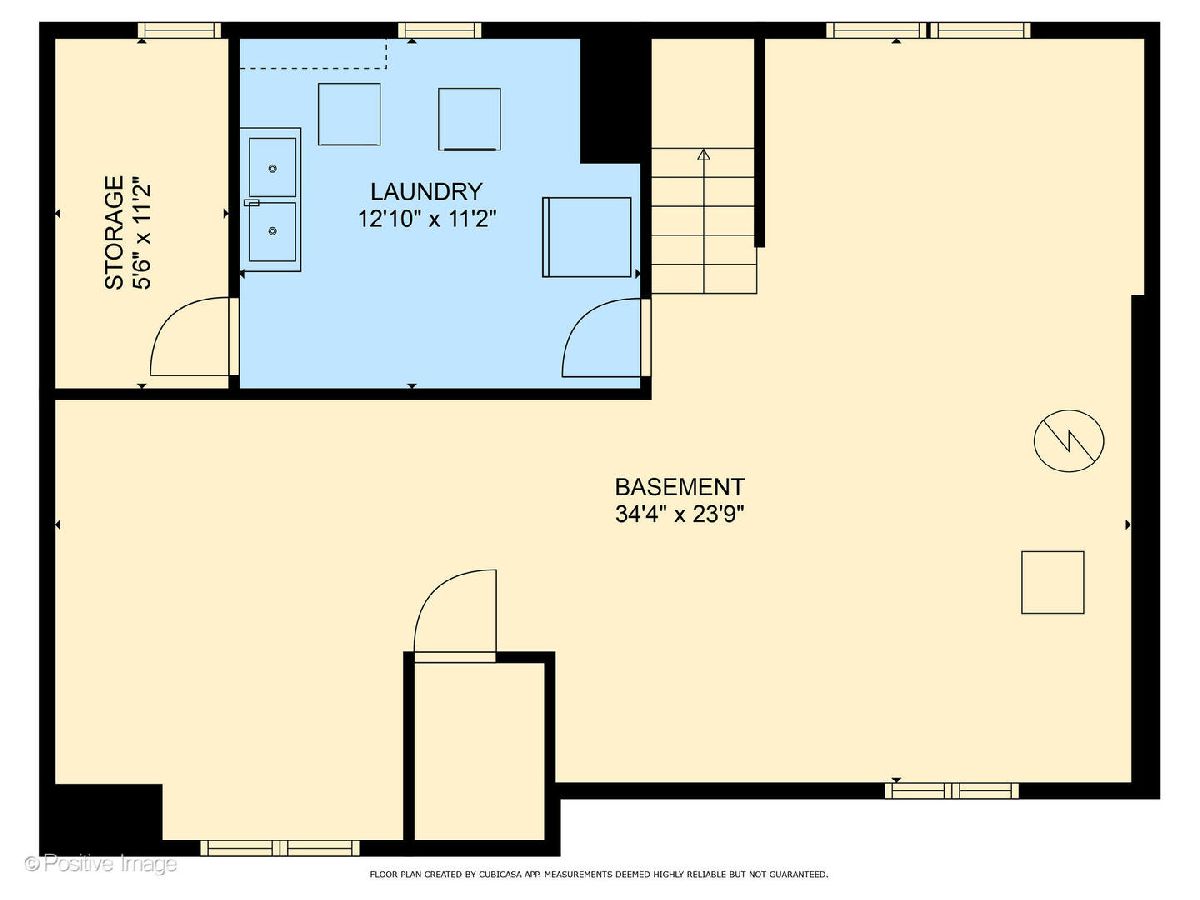
Room Specifics
Total Bedrooms: 5
Bedrooms Above Ground: 5
Bedrooms Below Ground: 0
Dimensions: —
Floor Type: —
Dimensions: —
Floor Type: —
Dimensions: —
Floor Type: —
Dimensions: —
Floor Type: —
Full Bathrooms: 3
Bathroom Amenities: Double Sink
Bathroom in Basement: 0
Rooms: —
Basement Description: Unfinished
Other Specifics
| 1 | |
| — | |
| Off Alley | |
| — | |
| — | |
| 10260 | |
| — | |
| — | |
| — | |
| — | |
| Not in DB | |
| — | |
| — | |
| — | |
| — |
Tax History
| Year | Property Taxes |
|---|---|
| 2024 | $21,273 |
Contact Agent
Nearby Similar Homes
Nearby Sold Comparables
Contact Agent
Listing Provided By
Compass






