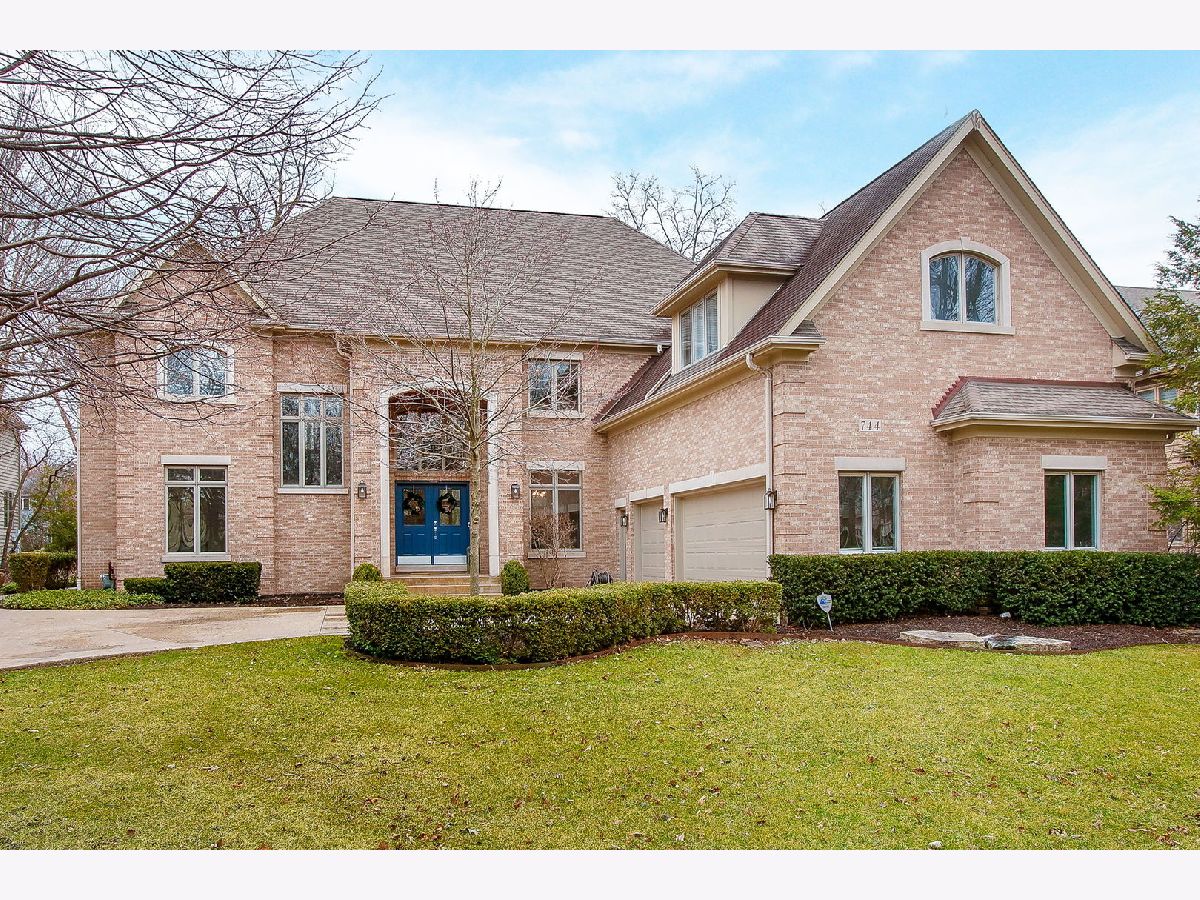744 Julian Street, Naperville, Illinois 60540
$1,000,000
|
Sold
|
|
| Status: | Closed |
| Sqft: | 5,163 |
| Cost/Sqft: | $203 |
| Beds: | 5 |
| Baths: | 7 |
| Year Built: | 2001 |
| Property Taxes: | $22,642 |
| Days On Market: | 2115 |
| Lot Size: | 0,69 |
Description
Gorgeous, sharp ALL BRICK home on almost a 3/4 acre wooded lot, with updated modern trends! Grand 2-story foyer with above door windows that showcase the new gleaming oak hardwood floors. Recessed lighting, sculpted tray ceilings, crown moldings and stunning accents throughout. 2 arched entry ways into the formal dining room, which features a chandelier, a tray ceiling and a large window for natural lighting. The grand 2-story great room boasts floor-to-ceiling windows, a coffered ceiling, and a gas starter fireplace with stone surround & mantle. Open remodeled kitchen boasts White Shaker cabinetry w/soft close drawers, under cabinet lighting, glass tile backsplash, generously sized center island, leathered granite & Quartz countertops, a planning desk with built-in beverage/wine fridge, all commercial grade appliances, and spacious pantry. Breakfast nook with picturesque windows & a patio door that leads out to the backyard. Kitchen opens into the family room- perfect floorplan for entertaining! 1st flr mudroom with closet and a utility sink at the garage entrance. 1st flr office with built-in bookshelves & an additional 1st flr bedroom + full bath! Master bedroom suite with double door entry, sitting area w/bay window, crown molding, recessed lighting, walk-in closet with built-in organizer, and luxurious master bath feat: comfort height dual vanity with granite countertops, tile flrs, Whirlpool tub, large walk-in shower with glass door & built-in bench. 3 additional bedrooms on 2nd level, each boasting walk-in closets with organizers and 100% wool carpets. All bedrms have private full bath access. Finished basement- recently refreshed with wainscoting, recessed lighting and Zero VOC vinyl hardwood plank flooring throughout. Basement features a media area, exercise rm, wine cellar, and TONS of storage closets! Generously sized powder room in basement w/tile floors, vanity lighting & extended counter space. Fresh paint throughout, updated light fixtures, dual staircases, hardwood flrs on 2nd flr hallway, professionally landscaped, stamped concrete patio, security system, and finished garage with epoxy floors. 2 newer furnaces & AC units with air purifiers ('18), all new appliances ('18). Minutes from downtown Naperville, expressways, and attends the acclaimed Naperville 203 schools!
Property Specifics
| Single Family | |
| — | |
| Traditional | |
| 2001 | |
| Full | |
| CUSTOM | |
| No | |
| 0.69 |
| Du Page | |
| — | |
| 0 / Not Applicable | |
| None | |
| Lake Michigan,Public | |
| Public Sewer | |
| 10683051 | |
| 0819220008 |
Nearby Schools
| NAME: | DISTRICT: | DISTANCE: | |
|---|---|---|---|
|
Grade School
Prairie Elementary School |
203 | — | |
|
Middle School
Washington Junior High School |
203 | Not in DB | |
|
High School
Naperville North High School |
203 | Not in DB | |
Property History
| DATE: | EVENT: | PRICE: | SOURCE: |
|---|---|---|---|
| 10 Aug, 2018 | Sold | $1,050,000 | MRED MLS |
| 24 Jun, 2018 | Under contract | $1,089,000 | MRED MLS |
| — | Last price change | $1,099,000 | MRED MLS |
| 27 Feb, 2018 | Listed for sale | $1,099,000 | MRED MLS |
| 7 Aug, 2020 | Sold | $1,000,000 | MRED MLS |
| 18 Jun, 2020 | Under contract | $1,049,000 | MRED MLS |
| — | Last price change | $1,095,000 | MRED MLS |
| 3 Apr, 2020 | Listed for sale | $1,095,000 | MRED MLS |
| 21 Mar, 2023 | Under contract | $0 | MRED MLS |
| 22 Feb, 2023 | Listed for sale | $0 | MRED MLS |
| 12 Sep, 2024 | Under contract | $0 | MRED MLS |
| 11 Sep, 2024 | Listed for sale | $0 | MRED MLS |

Room Specifics
Total Bedrooms: 5
Bedrooms Above Ground: 5
Bedrooms Below Ground: 0
Dimensions: —
Floor Type: Carpet
Dimensions: —
Floor Type: Carpet
Dimensions: —
Floor Type: Carpet
Dimensions: —
Floor Type: —
Full Bathrooms: 7
Bathroom Amenities: Whirlpool,Separate Shower,Double Sink
Bathroom in Basement: 1
Rooms: Bedroom 5,Office,Recreation Room,Exercise Room,Mud Room,Other Room,Great Room,Eating Area
Basement Description: Finished
Other Specifics
| 3 | |
| Concrete Perimeter | |
| Concrete | |
| Porch, Stamped Concrete Patio | |
| Landscaped,Wooded,Mature Trees | |
| 100X300 | |
| Unfinished | |
| Full | |
| Vaulted/Cathedral Ceilings, Bar-Wet, First Floor Bedroom, In-Law Arrangement, Second Floor Laundry, First Floor Full Bath | |
| Range, Microwave, Dishwasher, High End Refrigerator, Washer, Dryer, Disposal, Stainless Steel Appliance(s), Wine Refrigerator, Built-In Oven, Range Hood | |
| Not in DB | |
| Curbs, Sidewalks, Street Lights, Street Paved | |
| — | |
| — | |
| Wood Burning, Gas Starter |
Tax History
| Year | Property Taxes |
|---|---|
| 2018 | $28,883 |
| 2020 | $22,642 |
Contact Agent
Nearby Similar Homes
Nearby Sold Comparables
Contact Agent
Listing Provided By
Compass









