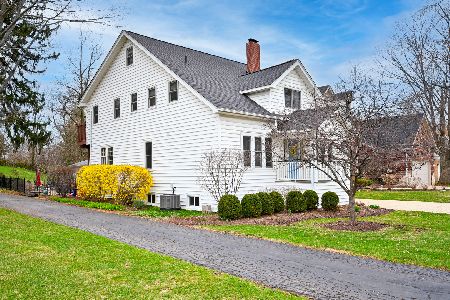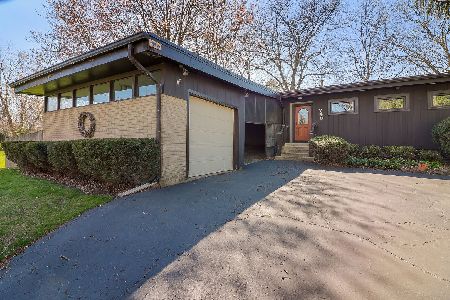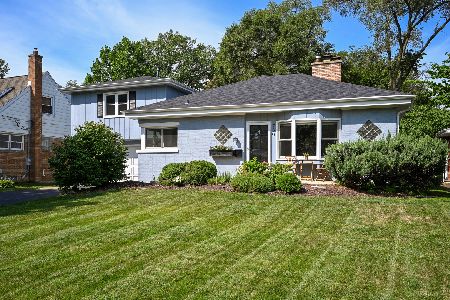744 Kenilworth Avenue, Glen Ellyn, Illinois 60137
$505,000
|
Sold
|
|
| Status: | Closed |
| Sqft: | 2,842 |
| Cost/Sqft: | $190 |
| Beds: | 5 |
| Baths: | 3 |
| Year Built: | — |
| Property Taxes: | $8,940 |
| Days On Market: | 5035 |
| Lot Size: | 0,46 |
Description
This house will surprise you in every way.Huge Addition 2005! Gleaming hardwood floors, 4 Bedrooms plus awesome 3rd floor with 5th BR or playroom! Granite kitchen w/custom cabinets, 1st Flr Laundry/mud room. 1st Floor Den, 1st Floor full bathroom! Master BR w/balcony, walk-in closet, lux bath/sep shower! Partial Fin Bsmt and huge storage area. 400 Foot Lot is amazing! Location is walk to school, park and more!
Property Specifics
| Single Family | |
| — | |
| Queen Anne | |
| — | |
| Full | |
| RE-BUILT 2005 | |
| No | |
| 0.46 |
| Du Page | |
| — | |
| 0 / Not Applicable | |
| None | |
| Lake Michigan,Public | |
| Public Sewer, Sewer-Storm | |
| 08037937 | |
| 0510203017 |
Nearby Schools
| NAME: | DISTRICT: | DISTANCE: | |
|---|---|---|---|
|
Grade School
Churchill Elementary School |
41 | — | |
|
Middle School
Hadley Junior High School |
41 | Not in DB | |
|
High School
Glenbard West High School |
87 | Not in DB | |
Property History
| DATE: | EVENT: | PRICE: | SOURCE: |
|---|---|---|---|
| 28 Jun, 2012 | Sold | $505,000 | MRED MLS |
| 20 Apr, 2012 | Under contract | $540,000 | MRED MLS |
| 9 Apr, 2012 | Listed for sale | $540,000 | MRED MLS |
| 11 Jun, 2025 | Sold | $899,000 | MRED MLS |
| 30 Apr, 2025 | Under contract | $899,000 | MRED MLS |
| 23 Apr, 2025 | Listed for sale | $899,000 | MRED MLS |
Room Specifics
Total Bedrooms: 5
Bedrooms Above Ground: 5
Bedrooms Below Ground: 0
Dimensions: —
Floor Type: Hardwood
Dimensions: —
Floor Type: Hardwood
Dimensions: —
Floor Type: Hardwood
Dimensions: —
Floor Type: —
Full Bathrooms: 3
Bathroom Amenities: Whirlpool,Separate Shower,Double Sink
Bathroom in Basement: 0
Rooms: Bedroom 5,Den,Recreation Room,Storage
Basement Description: Partially Finished
Other Specifics
| 2 | |
| — | |
| Concrete | |
| — | |
| Wooded | |
| 49X400X51X401 | |
| Finished | |
| Full | |
| Vaulted/Cathedral Ceilings, Hardwood Floors, First Floor Bedroom, First Floor Laundry, First Floor Full Bath | |
| Double Oven, Range, Dishwasher, Refrigerator, Disposal | |
| Not in DB | |
| Sidewalks, Street Paved | |
| — | |
| — | |
| — |
Tax History
| Year | Property Taxes |
|---|---|
| 2012 | $8,940 |
| 2025 | $16,489 |
Contact Agent
Nearby Similar Homes
Nearby Sold Comparables
Contact Agent
Listing Provided By
Keller Williams Premiere Properties










