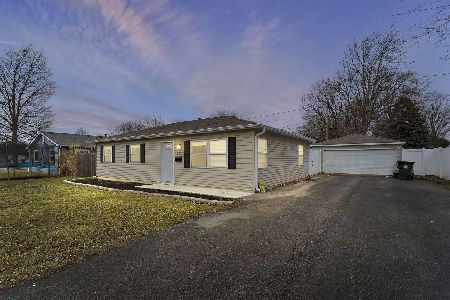744 Lindsay Circle, North Aurora, Illinois 60542
$268,500
|
Sold
|
|
| Status: | Closed |
| Sqft: | 1,752 |
| Cost/Sqft: | $157 |
| Beds: | 3 |
| Baths: | 3 |
| Year Built: | 1995 |
| Property Taxes: | $6,129 |
| Days On Market: | 2881 |
| Lot Size: | 0,00 |
Description
NO SECOND LOOK NEEDED ~ THIS HOME HAS IT ALL! Everything has been done for you in this home ~ just move right in... New roof & siding, a private, expansive fenced yard & wonderful landscaping! Enjoy entertaining this summer outside on the deck & paver patio. Inside you will find all new Low E windows, carpet, fresh paint, stainless appliances & a newer furnace/water heater. The floorplan is unmatched with the staircase in the back of the home & a cozy fireplace in the family room ~ plus plenty of room for a growing family & guests. The large windows provide tons of light and panoramic views. The master bedroom has an adjoining bath w/separate shower, soaker tub and walk-in closet. The two additional bedrooms are a good size and there is an additional immense linen closet in the hall. The finished basement has tons of room as a recreation room, game room, hobbies... The location can't be beat ~ walk to school, the park, close to the Fox River Trail and I88. Every detail is perfection!
Property Specifics
| Single Family | |
| — | |
| Traditional | |
| 1995 | |
| Full | |
| — | |
| No | |
| — |
| Kane | |
| Pine Creek | |
| 0 / Not Applicable | |
| None | |
| Public | |
| Public Sewer | |
| 09866024 | |
| 1234476003 |
Nearby Schools
| NAME: | DISTRICT: | DISTANCE: | |
|---|---|---|---|
|
Grade School
Schneider Elementary School |
129 | — | |
|
Middle School
Herget Middle School |
129 | Not in DB | |
|
High School
West Aurora High School |
129 | Not in DB | |
Property History
| DATE: | EVENT: | PRICE: | SOURCE: |
|---|---|---|---|
| 20 Apr, 2007 | Sold | $254,000 | MRED MLS |
| 7 Mar, 2007 | Under contract | $269,000 | MRED MLS |
| 28 Feb, 2007 | Listed for sale | $269,000 | MRED MLS |
| 30 May, 2018 | Sold | $268,500 | MRED MLS |
| 5 Mar, 2018 | Under contract | $274,500 | MRED MLS |
| 25 Feb, 2018 | Listed for sale | $274,500 | MRED MLS |
Room Specifics
Total Bedrooms: 3
Bedrooms Above Ground: 3
Bedrooms Below Ground: 0
Dimensions: —
Floor Type: Carpet
Dimensions: —
Floor Type: Carpet
Full Bathrooms: 3
Bathroom Amenities: Separate Shower,Soaking Tub
Bathroom in Basement: 0
Rooms: Other Room,Recreation Room
Basement Description: Partially Finished
Other Specifics
| 2 | |
| Concrete Perimeter | |
| Asphalt | |
| Deck, Brick Paver Patio, Storms/Screens | |
| Fenced Yard,Landscaped | |
| 122X94 | |
| Full | |
| Full | |
| Wood Laminate Floors | |
| Range, Microwave, Dishwasher, Refrigerator, Washer, Dryer, Disposal, Stainless Steel Appliance(s) | |
| Not in DB | |
| Sidewalks, Street Lights, Street Paved | |
| — | |
| — | |
| Attached Fireplace Doors/Screen, Gas Starter |
Tax History
| Year | Property Taxes |
|---|---|
| 2007 | $4,618 |
| 2018 | $6,129 |
Contact Agent
Nearby Similar Homes
Nearby Sold Comparables
Contact Agent
Listing Provided By
Hemming & Sylvester Properties








