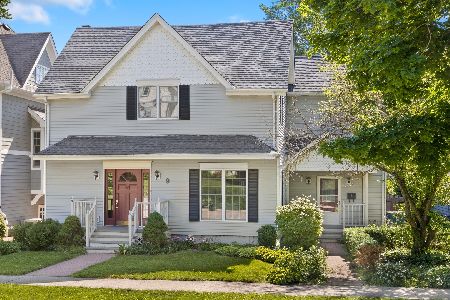744 Maple Street, Hinsdale, Illinois 60521
$1,420,895
|
Sold
|
|
| Status: | Closed |
| Sqft: | 3,471 |
| Cost/Sqft: | $432 |
| Beds: | 5 |
| Baths: | 7 |
| Year Built: | 2007 |
| Property Taxes: | $20,750 |
| Days On Market: | 3991 |
| Lot Size: | 0,00 |
Description
With the just completed, newly renovated kitchen, this home is even more charming! Spacious 3,471 SF of finely crafted, elegant and detailed living area plus 850 SF (per architectural plans) of quality finished basement featuring amusement room, bedroom and full bath. Loaded with natural lighting. This home is perfect for family gatherings. Perfectly located----walk to train and Monroe Elementary.
Property Specifics
| Single Family | |
| — | |
| — | |
| 2007 | |
| Full | |
| — | |
| No | |
| — |
| Du Page | |
| — | |
| 0 / Not Applicable | |
| None | |
| Lake Michigan | |
| Public Sewer | |
| 08837089 | |
| 0902421001 |
Nearby Schools
| NAME: | DISTRICT: | DISTANCE: | |
|---|---|---|---|
|
Grade School
Monroe Elementary School |
181 | — | |
|
Middle School
Clarendon Hills Middle School |
181 | Not in DB | |
|
High School
Hinsdale Central High School |
86 | Not in DB | |
Property History
| DATE: | EVENT: | PRICE: | SOURCE: |
|---|---|---|---|
| 1 May, 2015 | Sold | $1,420,895 | MRED MLS |
| 27 Feb, 2015 | Under contract | $1,497,993 | MRED MLS |
| — | Last price change | $1,497,993 | MRED MLS |
| 12 Feb, 2015 | Listed for sale | $1,497,993 | MRED MLS |
| 24 Jul, 2017 | Under contract | $0 | MRED MLS |
| 10 May, 2017 | Listed for sale | $0 | MRED MLS |
| 2 Mar, 2019 | Under contract | $0 | MRED MLS |
| 21 Dec, 2018 | Listed for sale | $0 | MRED MLS |
| 22 Dec, 2020 | Listed for sale | $0 | MRED MLS |
Room Specifics
Total Bedrooms: 6
Bedrooms Above Ground: 5
Bedrooms Below Ground: 1
Dimensions: —
Floor Type: Carpet
Dimensions: —
Floor Type: Carpet
Dimensions: —
Floor Type: Carpet
Dimensions: —
Floor Type: —
Dimensions: —
Floor Type: —
Full Bathrooms: 7
Bathroom Amenities: Whirlpool,Separate Shower,Double Sink
Bathroom in Basement: 1
Rooms: Bedroom 5,Bedroom 6,Breakfast Room,Foyer,Game Room,Mud Room,Recreation Room,Screened Porch
Basement Description: Finished
Other Specifics
| 2 | |
| — | |
| — | |
| Balcony, Porch Screened | |
| — | |
| 75X133 | |
| Finished | |
| Full | |
| Vaulted/Cathedral Ceilings, Bar-Wet, Hardwood Floors, Second Floor Laundry | |
| Range, Microwave, Dishwasher, Refrigerator, Bar Fridge, Washer, Dryer, Disposal | |
| Not in DB | |
| — | |
| — | |
| — | |
| Gas Starter |
Tax History
| Year | Property Taxes |
|---|---|
| 2015 | $20,750 |
Contact Agent
Nearby Similar Homes
Nearby Sold Comparables
Contact Agent
Listing Provided By
Coldwell Banker Residential RE










