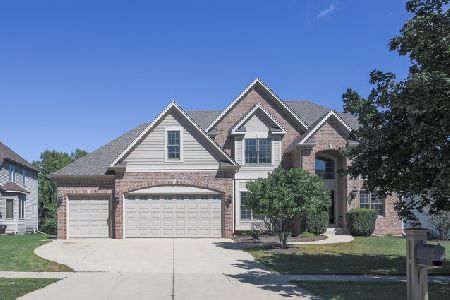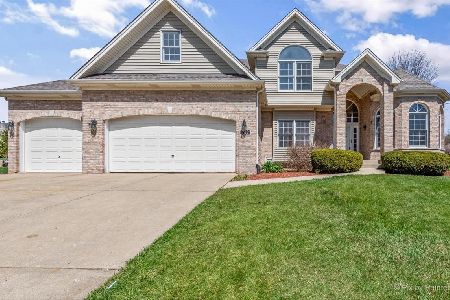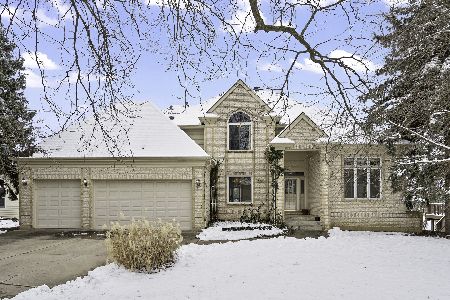744 Pembridge Place, Sugar Grove, Illinois 60554
$395,000
|
Sold
|
|
| Status: | Closed |
| Sqft: | 2,759 |
| Cost/Sqft: | $145 |
| Beds: | 4 |
| Baths: | 5 |
| Year Built: | 2007 |
| Property Taxes: | $0 |
| Days On Market: | 2170 |
| Lot Size: | 0,66 |
Description
This absolutely stunning Black Walnut Trails home is the definition of luxury! Located on a peaceful cul-de-sac, this home boasts many incredible details you just have to see to believe. Upon entering, enjoy a perfectly inviting, sun-drenched entryway leading to the family room. The family room features beautiful beamed ceilings, stone fireplace, and windows overlooking an incredible oversized yard. The gourmet kitchen offers sparking granite counters; ample cabinet space; a full compliment of gleaming stainless steel appliances; and spacious dine-in area. The main floor also comes complete with a formal dining space and luxurious Master Suite. Boasting vaulted ceilings, a large walk-in closet, and spa-inspired private bath this space is a true personal oasis of relaxation. Upstairs - enjoy three additional equally spacious bedrooms filled with ample amounts of natural lighting, and additional full bath. Revel in a beautifully finished full basement complete with dine-in kitchenette; additional full bath; large rec space; and bonus room/home gym! Lastly - enjoy a 3 car tandem garage, and backyard offering a gorgeous Paver patio and professionally landscaped greenery perfect for enjoying warm spring days. This incomparable, beautifully appointed, and custom home won't be on the market for long - call today to schedule your private showing!
Property Specifics
| Single Family | |
| — | |
| — | |
| 2007 | |
| Full | |
| — | |
| No | |
| 0.66 |
| Kane | |
| Black Walnut Trails | |
| 400 / Annual | |
| Exterior Maintenance | |
| Public | |
| Public Sewer | |
| 10646370 | |
| 1403378045 |
Nearby Schools
| NAME: | DISTRICT: | DISTANCE: | |
|---|---|---|---|
|
Grade School
Mcdole Elementary School |
302 | — | |
|
Middle School
Harter Middle School |
302 | Not in DB | |
|
High School
Kaneland High School |
302 | Not in DB | |
Property History
| DATE: | EVENT: | PRICE: | SOURCE: |
|---|---|---|---|
| 23 Nov, 2009 | Sold | $375,000 | MRED MLS |
| 28 Aug, 2009 | Under contract | $400,000 | MRED MLS |
| — | Last price change | $449,500 | MRED MLS |
| 2 Aug, 2007 | Listed for sale | $586,900 | MRED MLS |
| 8 Jun, 2020 | Sold | $395,000 | MRED MLS |
| 8 Mar, 2020 | Under contract | $400,000 | MRED MLS |
| 24 Feb, 2020 | Listed for sale | $400,000 | MRED MLS |
Room Specifics
Total Bedrooms: 4
Bedrooms Above Ground: 4
Bedrooms Below Ground: 0
Dimensions: —
Floor Type: Carpet
Dimensions: —
Floor Type: Carpet
Dimensions: —
Floor Type: Carpet
Full Bathrooms: 5
Bathroom Amenities: Separate Shower,Double Sink,Soaking Tub
Bathroom in Basement: 1
Rooms: Breakfast Room,Mud Room
Basement Description: Finished
Other Specifics
| 3 | |
| — | |
| Asphalt | |
| Patio | |
| Cul-De-Sac | |
| 85X186X221X256 | |
| — | |
| Full | |
| Vaulted/Cathedral Ceilings, Hardwood Floors, First Floor Bedroom, First Floor Full Bath, Walk-In Closet(s) | |
| Range, Microwave, Dishwasher, Stainless Steel Appliance(s) | |
| Not in DB | |
| — | |
| — | |
| — | |
| — |
Tax History
| Year | Property Taxes |
|---|---|
| 2009 | $1,815 |
Contact Agent
Nearby Similar Homes
Nearby Sold Comparables
Contact Agent
Listing Provided By
Compass








