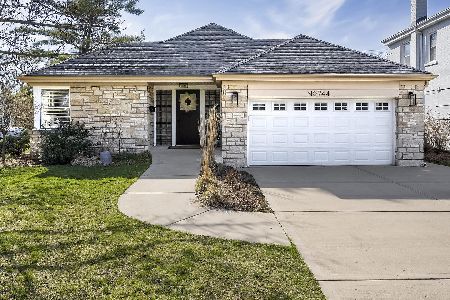744 Spring Avenue, La Grange, Illinois 60525
$479,000
|
Sold
|
|
| Status: | Closed |
| Sqft: | 2,057 |
| Cost/Sqft: | $233 |
| Beds: | 3 |
| Baths: | 3 |
| Year Built: | 1952 |
| Property Taxes: | $9,887 |
| Days On Market: | 1898 |
| Lot Size: | 0,20 |
Description
Gracious stone and brick ranch on a 65' corner lot in the Country Club area of La Grange. Wide foyer welcomes you into a light and bright home with fantastic office that can easily be utilized as a 4th bedroom or den. Updated kitchen with white cabinets, quartz counters, subway backsplash and stainless steel appliances. Gas Fireplace in generous living room, adjacent to sizable dining room. Sliding glass doors flank the living area - one to the built in side patio with sitting wall, and one to the private back deck. Primary bedroom includes an ensuite bathroom and walk in closet. Two additional bedrooms are ample size to fit all your furniture needs. And so many NEWS to list!: All mechanicals 2020, Washer and Dryer 2020. Includes a new whole house UV air purifier - cool! The guts are updated, too! Electrical, plumbing AND sewer!! And, the tear-off roof is 2012. Check the features sheet for many more updates. Partial basement features epoxy floors and white painted walls with loads of room for storage. Pull down attic also provides TONS of storage space. 2 blocks to Award winning Spring Avenue Elementary and William F Gurrie Middle School. Highly Rated Lyons Township High School, both campuses in walking distance. And, downtown La Grange is at your fingertips - restaurants and shops GALORE! Easy access to I-55 and I-294 expressways and the train is a 1.1 mile walk, bike or drive.
Property Specifics
| Single Family | |
| — | |
| Ranch | |
| 1952 | |
| Partial | |
| — | |
| No | |
| 0.2 |
| Cook | |
| Country Club | |
| 0 / Not Applicable | |
| None | |
| Lake Michigan | |
| Public Sewer | |
| 10835344 | |
| 18091180270000 |
Nearby Schools
| NAME: | DISTRICT: | DISTANCE: | |
|---|---|---|---|
|
Grade School
Spring Ave Elementary School |
105 | — | |
|
Middle School
Wm F Gurrie Middle School |
105 | Not in DB | |
|
High School
Lyons Twp High School |
204 | Not in DB | |
Property History
| DATE: | EVENT: | PRICE: | SOURCE: |
|---|---|---|---|
| 17 Sep, 2007 | Sold | $520,000 | MRED MLS |
| 26 Jul, 2007 | Under contract | $539,900 | MRED MLS |
| 29 May, 2007 | Listed for sale | $539,900 | MRED MLS |
| 8 May, 2012 | Sold | $317,000 | MRED MLS |
| 4 Apr, 2012 | Under contract | $339,000 | MRED MLS |
| — | Last price change | $349,000 | MRED MLS |
| 3 Oct, 2011 | Listed for sale | $395,000 | MRED MLS |
| 28 Sep, 2020 | Sold | $479,000 | MRED MLS |
| 26 Aug, 2020 | Under contract | $479,000 | MRED MLS |
| 26 Aug, 2020 | Listed for sale | $479,000 | MRED MLS |
| 2 May, 2024 | Sold | $675,000 | MRED MLS |
| 24 Mar, 2024 | Under contract | $575,000 | MRED MLS |
| 20 Mar, 2024 | Listed for sale | $575,000 | MRED MLS |
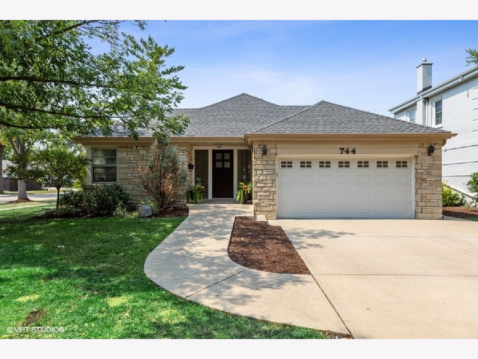
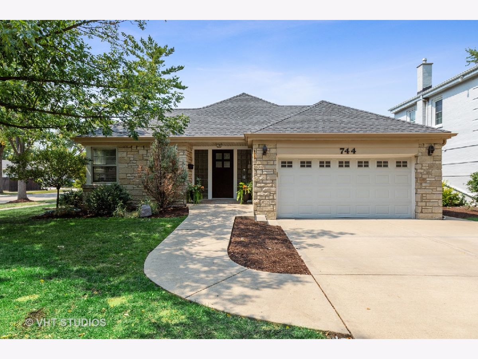
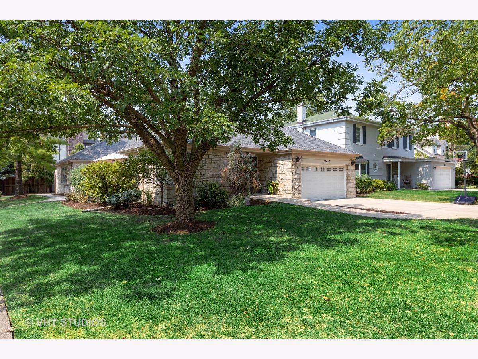
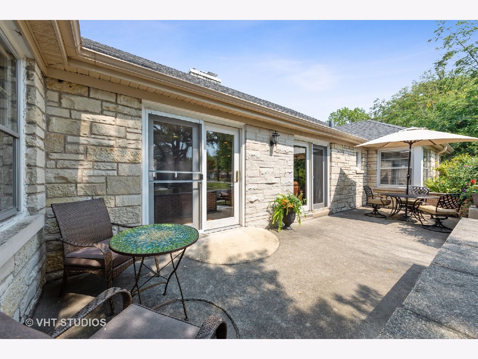
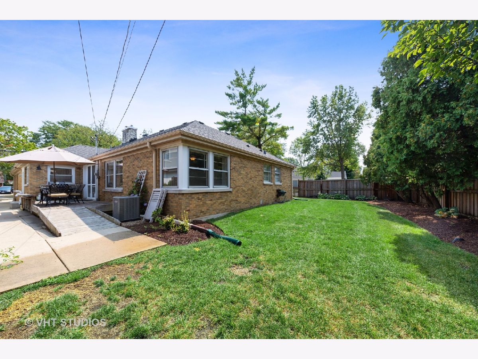
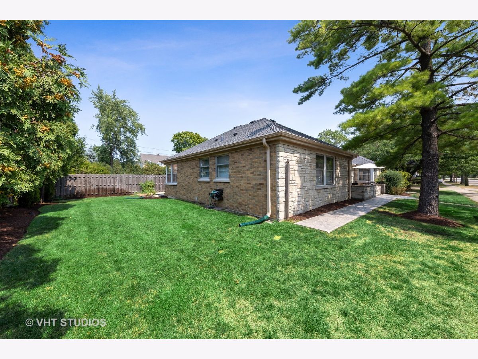
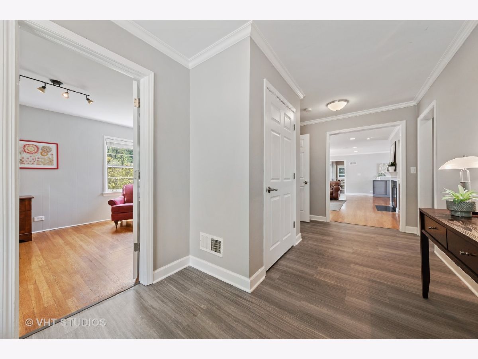
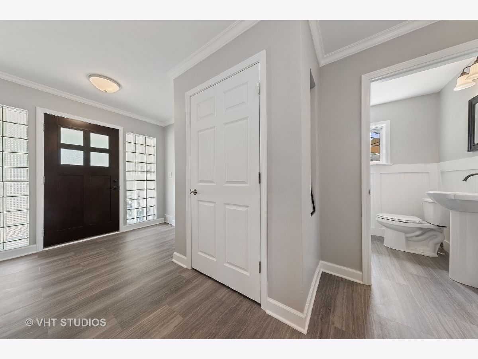
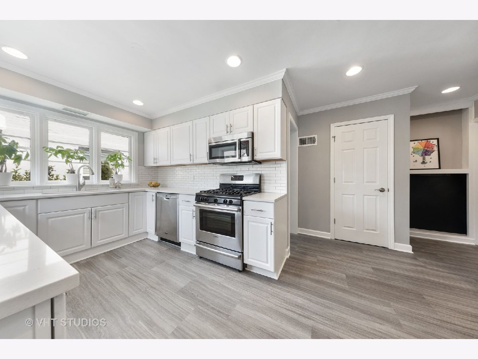
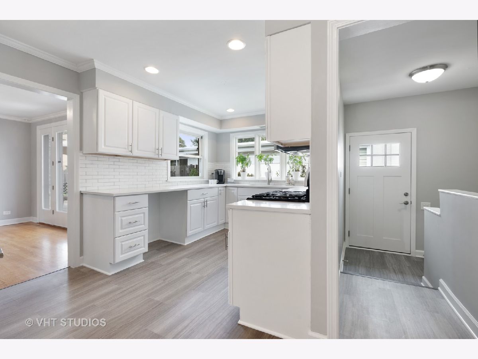
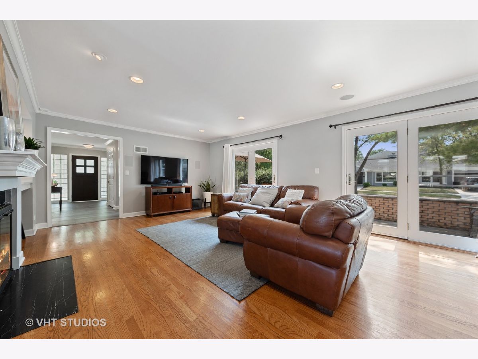
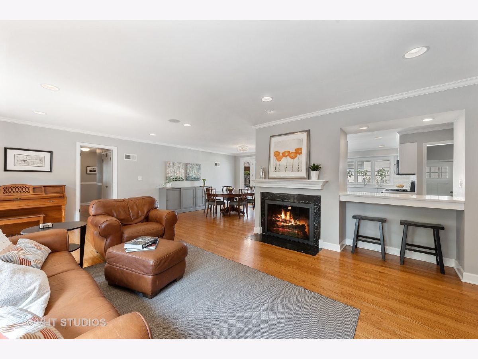
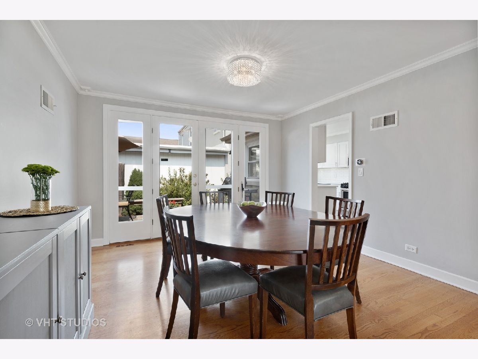
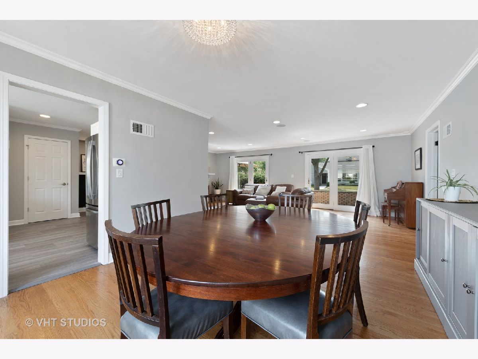
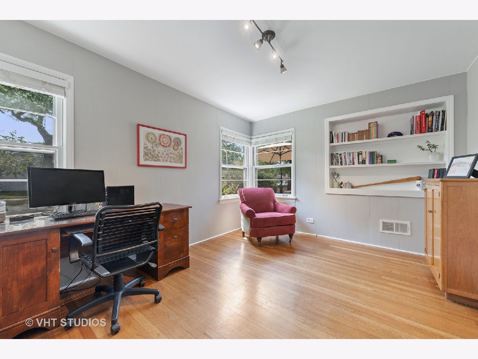
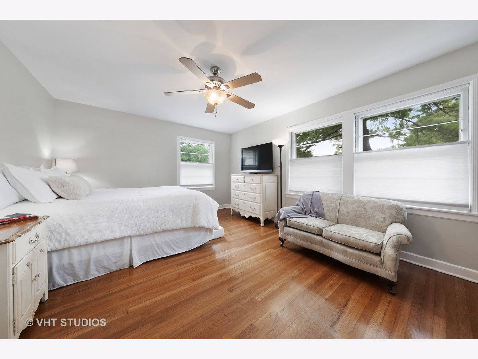
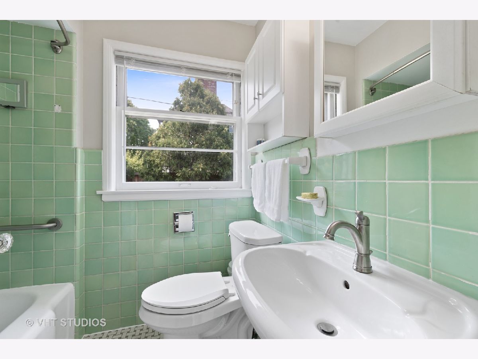
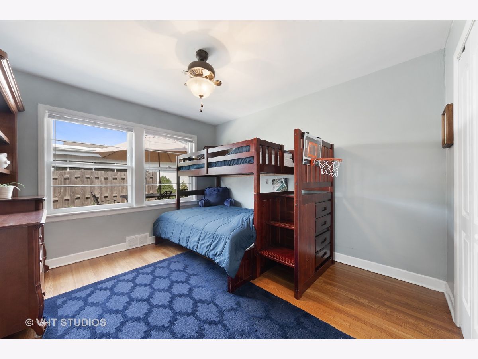
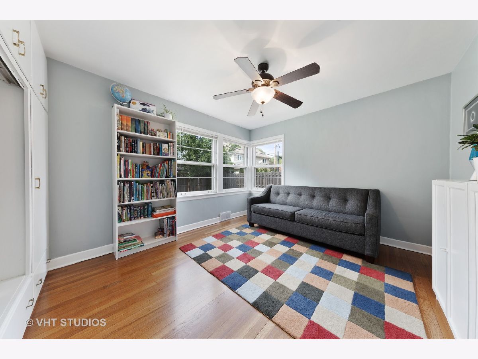
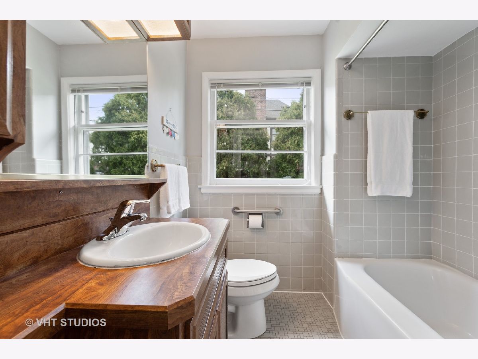
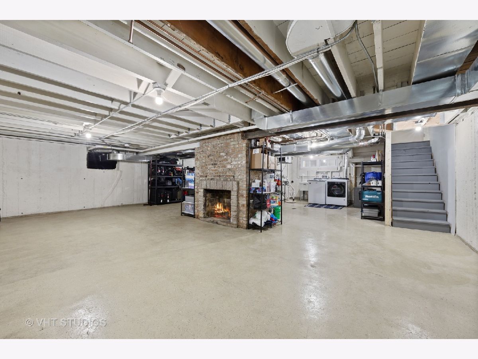
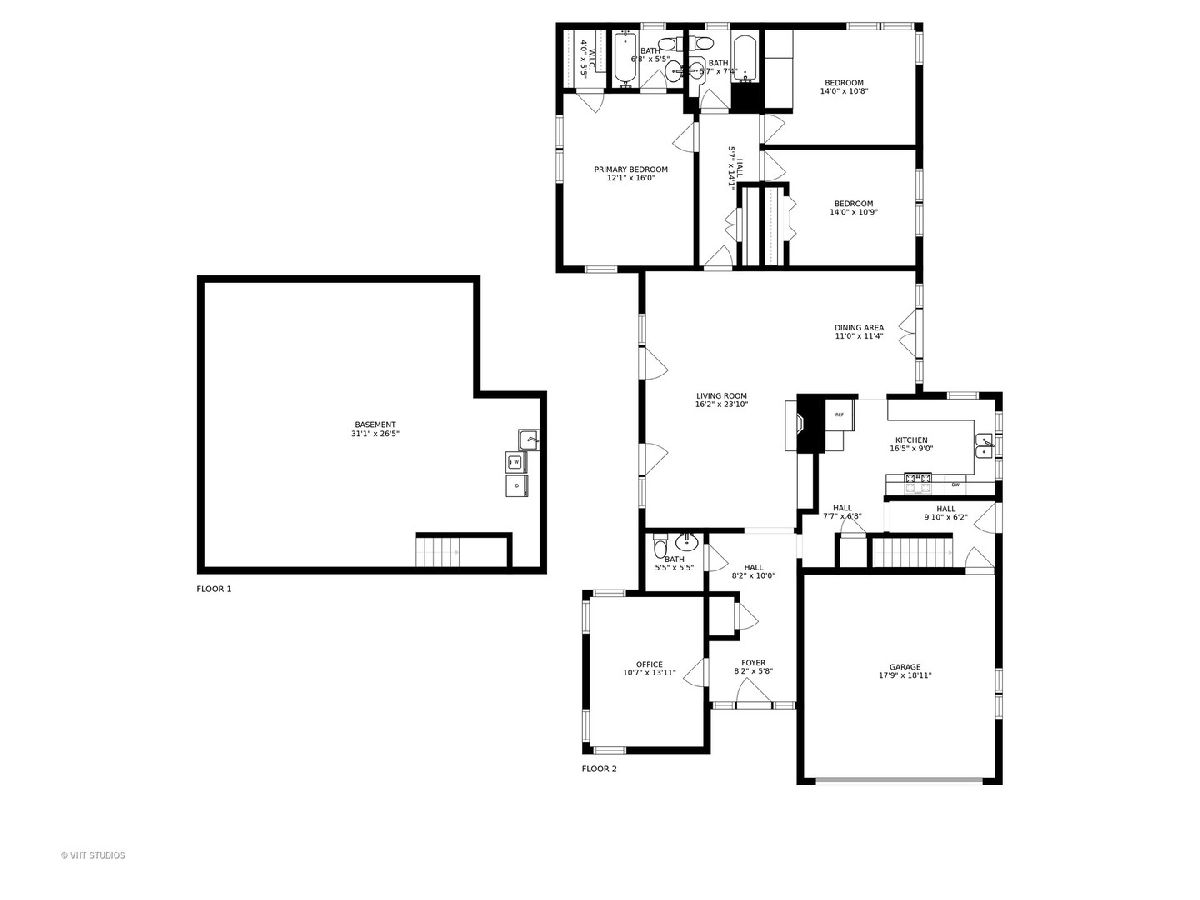
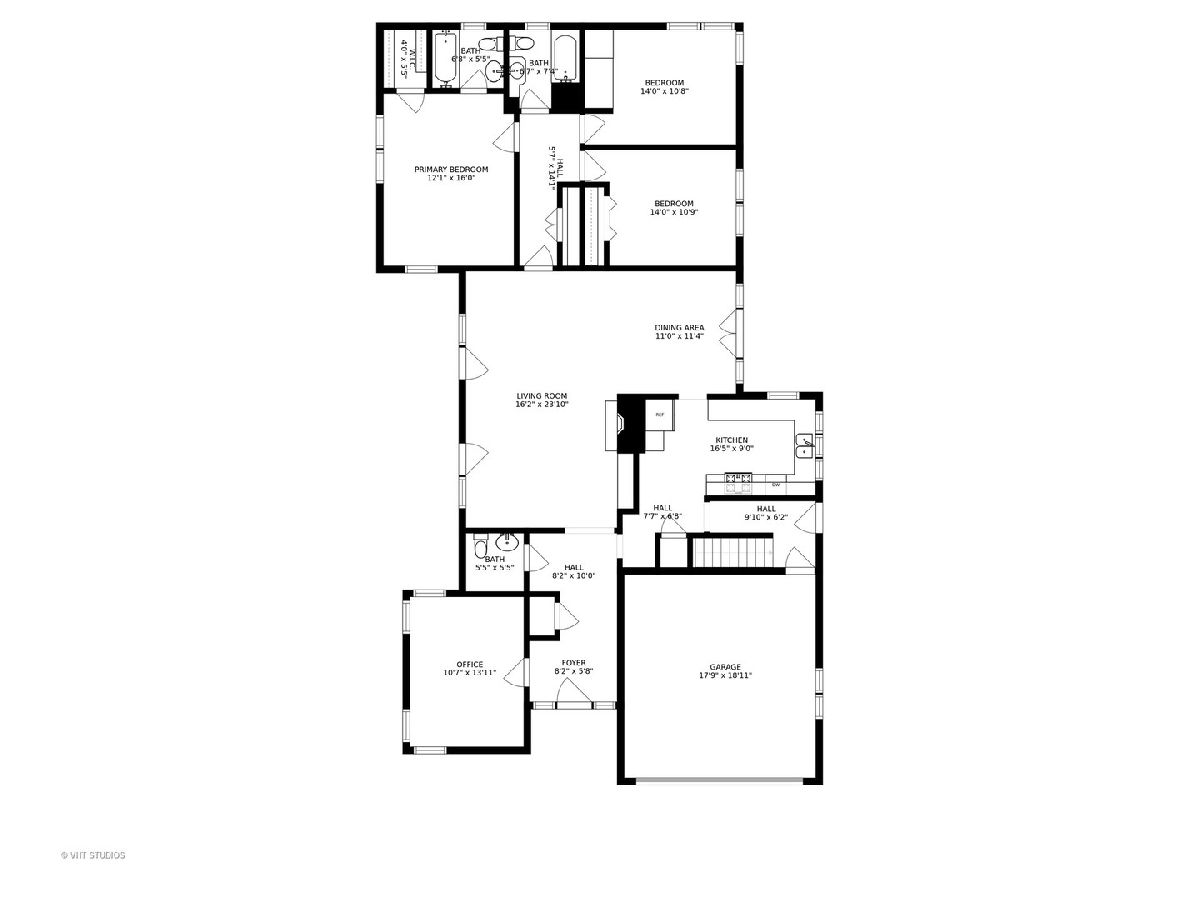
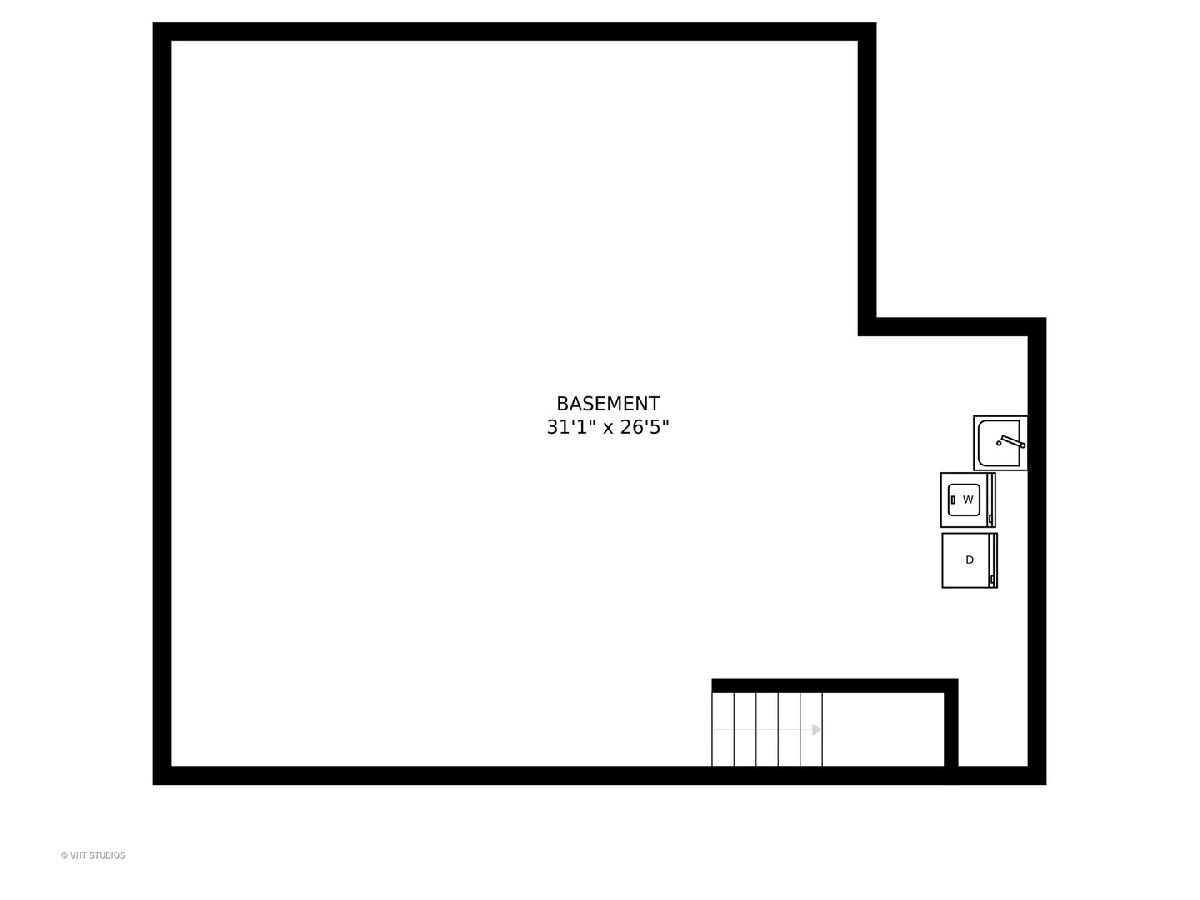
Room Specifics
Total Bedrooms: 3
Bedrooms Above Ground: 3
Bedrooms Below Ground: 0
Dimensions: —
Floor Type: Hardwood
Dimensions: —
Floor Type: Hardwood
Full Bathrooms: 3
Bathroom Amenities: —
Bathroom in Basement: 0
Rooms: Recreation Room,Office,Foyer
Basement Description: Unfinished
Other Specifics
| 2 | |
| Concrete Perimeter | |
| Concrete | |
| Deck, Patio | |
| Corner Lot | |
| 65 X 134 | |
| Pull Down Stair,Unfinished | |
| Full | |
| Hardwood Floors, First Floor Bedroom, First Floor Full Bath | |
| Range, Microwave, Dishwasher, Bar Fridge, Freezer, Washer, Dryer, Disposal, Stainless Steel Appliance(s) | |
| Not in DB | |
| Park, Curbs, Sidewalks, Street Lights, Street Paved | |
| — | |
| — | |
| Gas Log |
Tax History
| Year | Property Taxes |
|---|---|
| 2007 | $6,549 |
| 2012 | $10,560 |
| 2020 | $9,887 |
| 2024 | $10,338 |
Contact Agent
Nearby Similar Homes
Nearby Sold Comparables
Contact Agent
Listing Provided By
@properties








