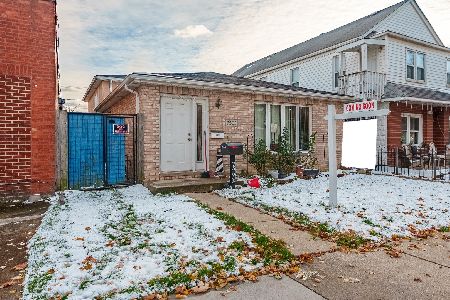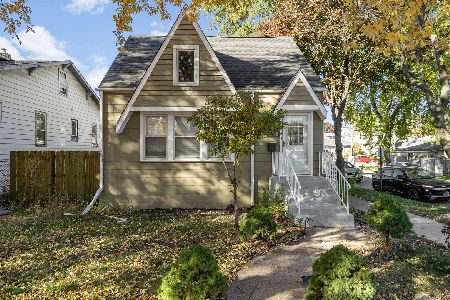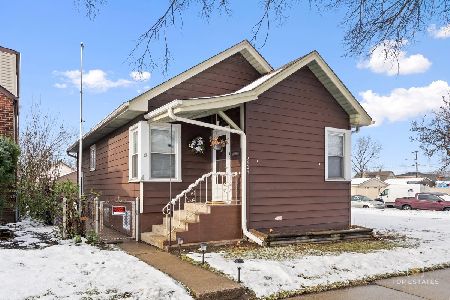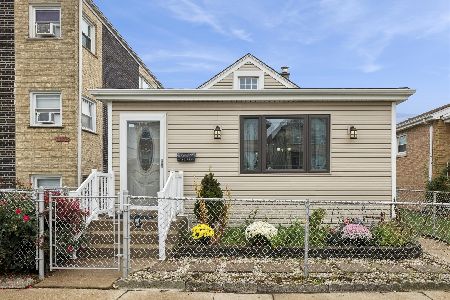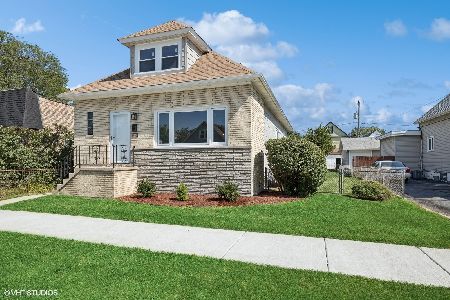7440 56th Street, Summit, Illinois 60501
$215,000
|
Sold
|
|
| Status: | Closed |
| Sqft: | 2,572 |
| Cost/Sqft: | $84 |
| Beds: | 4 |
| Baths: | 3 |
| Year Built: | 1909 |
| Property Taxes: | $7,549 |
| Days On Market: | 2910 |
| Lot Size: | 0,00 |
Description
Wonderful, sprawling 2-story residence with tremendous interior living space featuring a second-floor-dormer addition. Numerous quality updates with smart material choices such as ceramic kitchen floor, hardwood floors in all bedrooms and throughout second floor. Main level boasts living room, dining room, large kitchen loaded with sharp wood cabinets and separate pantry plus two enclosed, heated porches and modern full bath. Second level enthralls with great rooms and fourth bedroom and second full bath offering a dreamy master bedroom suite. Full-finished basement with possible fifth bedroom or office and a third full bath completes our hearty home. Two new GFA furnace and central AC systems complete late 2017! 50-gal hot water tank 2013. Wood-burning stove- front porch. Have fun with beautiful backyard perennials. Newer exterior siding & 2.5-car garage with epoxy floor 2012. Close to I-55 X-way, Metra & CTA... 11 e-z miles to downtown Chicago! A refreshing delight... welcome home!
Property Specifics
| Single Family | |
| — | |
| Traditional | |
| 1909 | |
| Full | |
| 2-STORY | |
| No | |
| — |
| Cook | |
| — | |
| 0 / Not Applicable | |
| None | |
| Lake Michigan,Public | |
| Public Sewer | |
| 09846798 | |
| 18132020350000 |
Property History
| DATE: | EVENT: | PRICE: | SOURCE: |
|---|---|---|---|
| 4 Jun, 2018 | Sold | $215,000 | MRED MLS |
| 10 Apr, 2018 | Under contract | $214,900 | MRED MLS |
| — | Last price change | $216,900 | MRED MLS |
| 1 Feb, 2018 | Listed for sale | $225,000 | MRED MLS |
| 21 Aug, 2024 | Sold | $382,000 | MRED MLS |
| 22 Jul, 2024 | Under contract | $379,500 | MRED MLS |
| 19 Jul, 2024 | Listed for sale | $379,500 | MRED MLS |
Room Specifics
Total Bedrooms: 4
Bedrooms Above Ground: 4
Bedrooms Below Ground: 0
Dimensions: —
Floor Type: Hardwood
Dimensions: —
Floor Type: Hardwood
Dimensions: —
Floor Type: Hardwood
Full Bathrooms: 3
Bathroom Amenities: Whirlpool,Separate Shower,Soaking Tub
Bathroom in Basement: 1
Rooms: Enclosed Porch Heated,Enclosed Porch,Foyer,Den,Bonus Room,Tandem Room,Recreation Room,Office
Basement Description: Finished,Exterior Access
Other Specifics
| 2.5 | |
| Concrete Perimeter | |
| — | |
| Storms/Screens | |
| Fenced Yard | |
| 54 X 124 | |
| — | |
| Full | |
| Bar-Dry, Hardwood Floors, Wood Laminate Floors, First Floor Bedroom, First Floor Full Bath | |
| Range, Refrigerator, Washer, Dryer | |
| Not in DB | |
| Sidewalks, Street Lights, Street Paved | |
| — | |
| — | |
| Wood Burning Stove |
Tax History
| Year | Property Taxes |
|---|---|
| 2018 | $7,549 |
| 2024 | $8,531 |
Contact Agent
Nearby Similar Homes
Contact Agent
Listing Provided By
Century 21 Hallmark Ltd.

