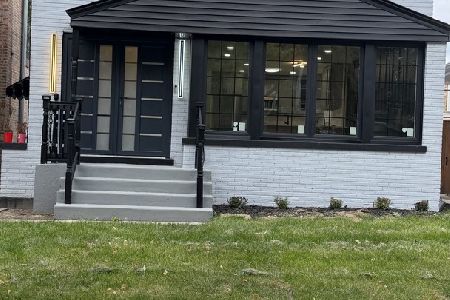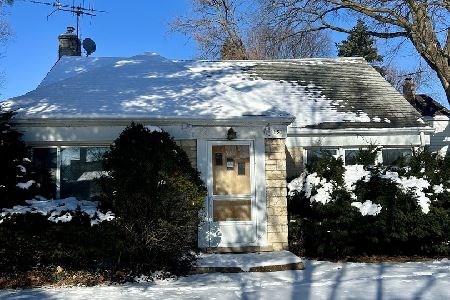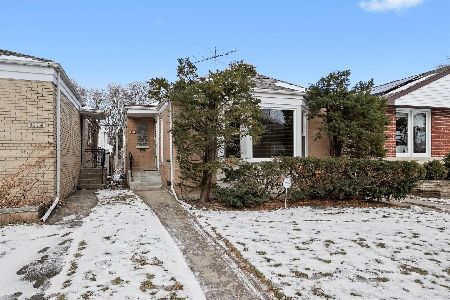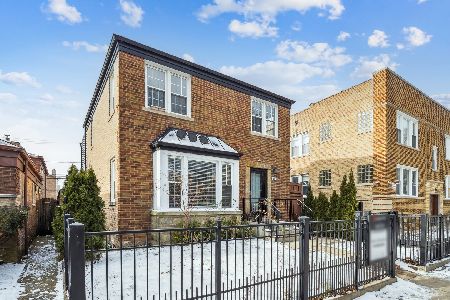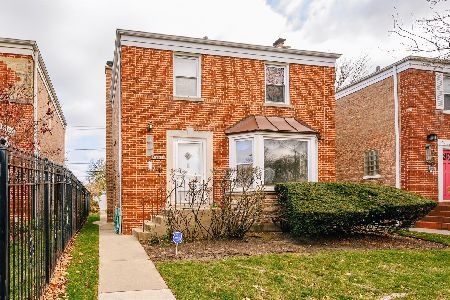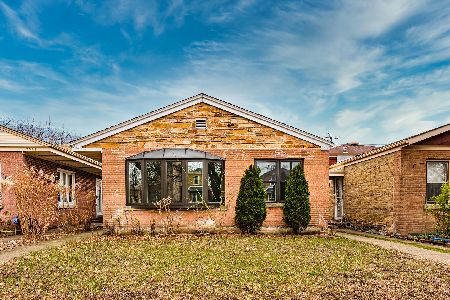7441 California Avenue, West Ridge, Chicago, Illinois 60645
$377,500
|
Sold
|
|
| Status: | Closed |
| Sqft: | 1,836 |
| Cost/Sqft: | $191 |
| Beds: | 3 |
| Baths: | 2 |
| Year Built: | 1950 |
| Property Taxes: | $6,245 |
| Days On Market: | 2667 |
| Lot Size: | 0,00 |
Description
West Rogers Park Brick Georgian. This home is move in condition. Some of the highlights include a large maple cabinet kitchen with granite counter-tops and a breakfast bar that overlooks the backyard, hardwood floors throughout the first and second floors. The first floor has a generous sized living room with fireplace, separate dining room, half bath and a den. The second floor has 3 good sized bedrooms and a full bath. There is a roof deck off the master bedroom. The basement consists of a family room with fireplace, large 4th bedroom, storage room and large utility/laundry room. This well maintained house has a newer (5 year old) roof, newer furnace with central air, new water heater and several replacement windows. The house gets great light from large windows. There is room to build a 2 car garage but street parking is very easy right in front of home.
Property Specifics
| Single Family | |
| — | |
| Georgian | |
| 1950 | |
| Full | |
| — | |
| No | |
| — |
| Cook | |
| — | |
| 0 / Not Applicable | |
| None | |
| Public | |
| Public Sewer | |
| 10116410 | |
| 10254050470000 |
Nearby Schools
| NAME: | DISTRICT: | DISTANCE: | |
|---|---|---|---|
|
Grade School
Rogers Elementary School |
299 | — | |
|
High School
Mather High School |
299 | Not in DB | |
Property History
| DATE: | EVENT: | PRICE: | SOURCE: |
|---|---|---|---|
| 17 Dec, 2018 | Sold | $377,500 | MRED MLS |
| 23 Oct, 2018 | Under contract | $349,900 | MRED MLS |
| 19 Oct, 2018 | Listed for sale | $349,900 | MRED MLS |
Room Specifics
Total Bedrooms: 4
Bedrooms Above Ground: 3
Bedrooms Below Ground: 1
Dimensions: —
Floor Type: Hardwood
Dimensions: —
Floor Type: Hardwood
Dimensions: —
Floor Type: Vinyl
Full Bathrooms: 2
Bathroom Amenities: Whirlpool
Bathroom in Basement: 0
Rooms: Den,Foyer,Storage
Basement Description: Finished
Other Specifics
| — | |
| Concrete Perimeter | |
| — | |
| Roof Deck | |
| — | |
| 34X110 | |
| — | |
| None | |
| Hardwood Floors | |
| Range, Microwave, Dishwasher, Refrigerator, Washer, Dryer | |
| Not in DB | |
| — | |
| — | |
| — | |
| Wood Burning |
Tax History
| Year | Property Taxes |
|---|---|
| 2018 | $6,245 |
Contact Agent
Nearby Similar Homes
Nearby Sold Comparables
Contact Agent
Listing Provided By
Baird & Warner


