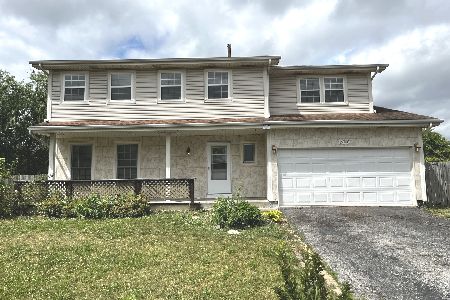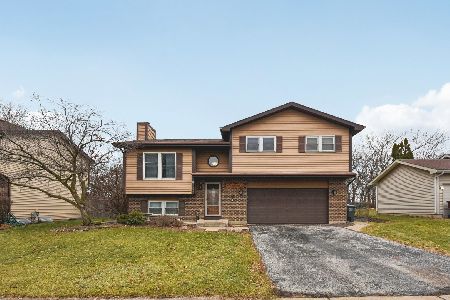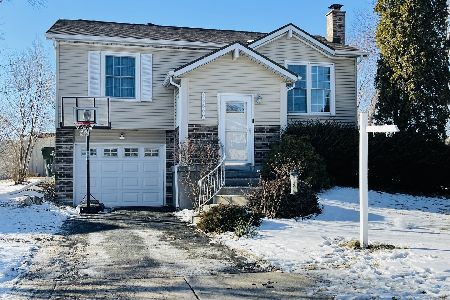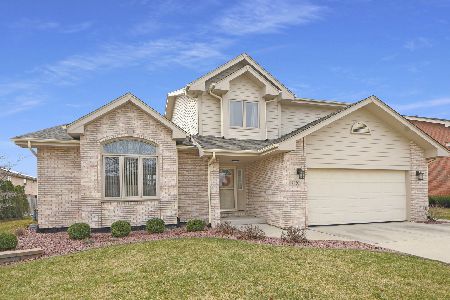7442 Bayfield Court, Tinley Park, Illinois 60487
$315,000
|
Sold
|
|
| Status: | Closed |
| Sqft: | 2,700 |
| Cost/Sqft: | $118 |
| Beds: | 3 |
| Baths: | 3 |
| Year Built: | 2004 |
| Property Taxes: | $9,594 |
| Days On Market: | 4900 |
| Lot Size: | 0,00 |
Description
Oversized 3-step ranch, open floor plan, vaulted ceilings, 3 bedrooms, 2.1 bath, 2-sided fireplace. Gourmet kitchen w/island, oak cabinets, black appliances. All bedrooms have WIC. Huge master bath. Family room leads to large patio, in-ground pool, fenced yard. In-ground sprinkler system & 3 car garage. Home as-is but in excellent condition
Property Specifics
| Single Family | |
| — | |
| Step Ranch | |
| 2004 | |
| Partial | |
| — | |
| No | |
| — |
| Will | |
| Brookside Glen | |
| 0 / Not Applicable | |
| None | |
| Public | |
| Public Sewer | |
| 08155476 | |
| 09091220901300 |
Nearby Schools
| NAME: | DISTRICT: | DISTANCE: | |
|---|---|---|---|
|
High School
Lincoln-way North High School |
210 | Not in DB | |
Property History
| DATE: | EVENT: | PRICE: | SOURCE: |
|---|---|---|---|
| 29 Nov, 2012 | Sold | $315,000 | MRED MLS |
| 4 Oct, 2012 | Under contract | $318,500 | MRED MLS |
| 10 Sep, 2012 | Listed for sale | $318,500 | MRED MLS |
Room Specifics
Total Bedrooms: 3
Bedrooms Above Ground: 3
Bedrooms Below Ground: 0
Dimensions: —
Floor Type: Carpet
Dimensions: —
Floor Type: Hardwood
Full Bathrooms: 3
Bathroom Amenities: Whirlpool,Separate Shower,Double Sink
Bathroom in Basement: 0
Rooms: No additional rooms
Basement Description: Unfinished,Crawl
Other Specifics
| 3 | |
| Concrete Perimeter | |
| Concrete | |
| Patio, In Ground Pool | |
| Cul-De-Sac,Fenced Yard,Landscaped | |
| 55X130X85X51X136 | |
| — | |
| Full | |
| Vaulted/Cathedral Ceilings, Skylight(s) | |
| Microwave, Dishwasher, Refrigerator, Washer, Dryer, Disposal | |
| Not in DB | |
| Pool | |
| — | |
| — | |
| Double Sided, Gas Starter, Includes Accessories |
Tax History
| Year | Property Taxes |
|---|---|
| 2012 | $9,594 |
Contact Agent
Nearby Similar Homes
Nearby Sold Comparables
Contact Agent
Listing Provided By
RE/MAX Synergy








