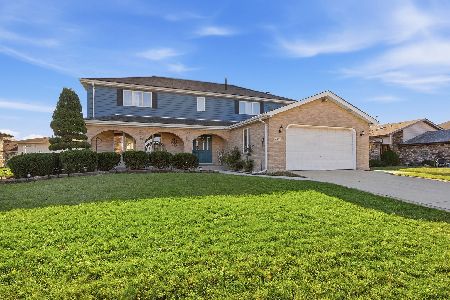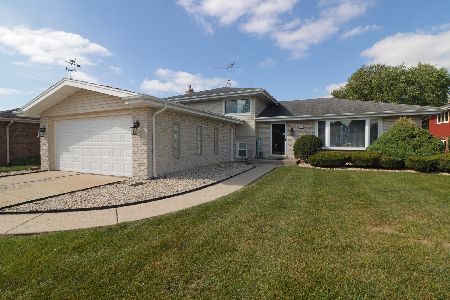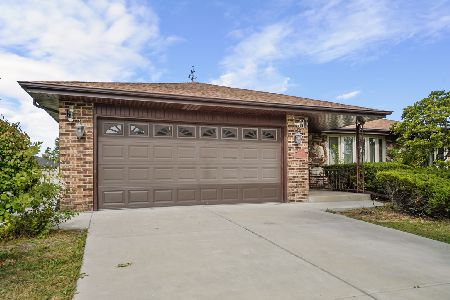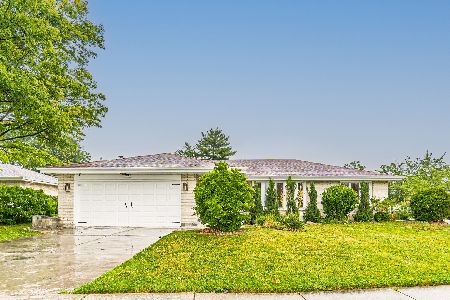7442 Cashew Drive, Orland Park, Illinois 60462
$345,000
|
Sold
|
|
| Status: | Closed |
| Sqft: | 1,910 |
| Cost/Sqft: | $188 |
| Beds: | 3 |
| Baths: | 2 |
| Year Built: | 1980 |
| Property Taxes: | $4,523 |
| Days On Market: | 1350 |
| Lot Size: | 0,00 |
Description
3 Step Ranch is Located in well kept neighborhood. Main Level: Beautiful Stain Glass Entrance door & Sidelight. Large Living Room, newer casement windows. Formal Dinning Room also with casement windows. Family Room: Boast a Large Wood burning Brick Fireplace with Gas igniter. Casement windows, Cam Lighting w/Skylight allowing sunshine in, main level Bathroom. Kitchen: Double Over, Refrigerator, Microwave, Dishwasher, Pantry, Cam Lighting and Skylight for more sunshine!! Three steps up you will fine three good size bedrooms with plenty of closets space. Ceiling Fans and a shared Master Bathroom, Hall linen Closet. Finished lower level: Track Lighting & a Wet Bar!! Laundry/Utility Room: Washer & Dryer, Extra Refrigerator. Furnace replaced within 10 years, electronic air cleaner & humidifier. Other features: Sump Pump, Ejector Pump, Circuit Breakers and cement crawl space. Outside you will find a fenced yard, an updated vinyl sided shed, Concrete patio, Professionally landscaped yard. Roof within 10 years!! Two Car Garage with Genie Door Opener. Also a remote opener on the outside of garage. EASY TO SEE - Make your BEST OFFER.
Property Specifics
| Single Family | |
| — | |
| — | |
| 1980 | |
| — | |
| STEP RANCH | |
| No | |
| — |
| Cook | |
| — | |
| 0 / Not Applicable | |
| — | |
| — | |
| — | |
| 11400120 | |
| 27134030910000 |
Property History
| DATE: | EVENT: | PRICE: | SOURCE: |
|---|---|---|---|
| 22 Jun, 2022 | Sold | $345,000 | MRED MLS |
| 27 May, 2022 | Under contract | $359,000 | MRED MLS |
| — | Last price change | $379,900 | MRED MLS |
| 10 May, 2022 | Listed for sale | $379,900 | MRED MLS |


























Room Specifics
Total Bedrooms: 3
Bedrooms Above Ground: 3
Bedrooms Below Ground: 0
Dimensions: —
Floor Type: —
Dimensions: —
Floor Type: —
Full Bathrooms: 2
Bathroom Amenities: Soaking Tub
Bathroom in Basement: 0
Rooms: —
Basement Description: Finished,Rec/Family Area
Other Specifics
| 2 | |
| — | |
| Concrete | |
| — | |
| — | |
| 79X128X79X128 | |
| — | |
| — | |
| — | |
| — | |
| Not in DB | |
| — | |
| — | |
| — | |
| — |
Tax History
| Year | Property Taxes |
|---|---|
| 2022 | $4,523 |
Contact Agent
Nearby Similar Homes
Nearby Sold Comparables
Contact Agent
Listing Provided By
Classic Realty Group, Inc.











