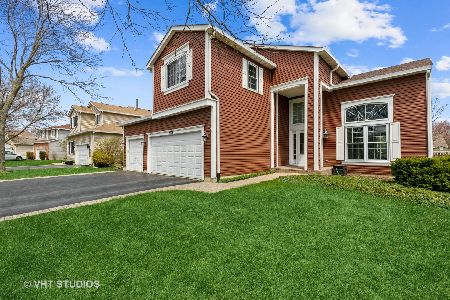7442 Inglenook Lane, Gurnee, Illinois 60031
$325,000
|
Sold
|
|
| Status: | Closed |
| Sqft: | 2,372 |
| Cost/Sqft: | $137 |
| Beds: | 4 |
| Baths: | 3 |
| Year Built: | 1995 |
| Property Taxes: | $9,048 |
| Days On Market: | 1938 |
| Lot Size: | 0,23 |
Description
Beautiful and spacious home in Elysian Fields! Enjoy soaring ceilings as you enter. 2-story hardwood foyer entrance with open stairway. Enjoy high ceilings in the living room/dining room combo with ceramic tile floors. Large gourmet kitchen boasts hardwood floors, center island, all appliances, custom backsplash, plenty of cabinet space, and sliding doors leading to the yard. Warm and inviting family room with recessed lights features a cozy fireplace and lots of windows for extra sunshine. 1st floor bedroom with ceiling fan. 1st floor full bath. Master suite enjoys vaulted ceiling with fan, French doors to sitting area, and full private bath with high ceilings, dual vanity, and separate glass shower. 2 additional bedrooms and a full bath with dual vanity complete the second floor. Awesome finished basement features a huge recreation room and exercise room with gorgeous vinyl floors. 1st floor laundry room with full size washer and dryer. Large private fenced yard with patio. 2-car attached garage. Located near shopping, dining, expressway, and all that Gurnee has to offer. Truly a gem!
Property Specifics
| Single Family | |
| — | |
| Contemporary | |
| 1995 | |
| Full | |
| — | |
| No | |
| 0.23 |
| Lake | |
| Elysian Fields | |
| 275 / Annual | |
| Other | |
| Public | |
| Public Sewer | |
| 10896290 | |
| 07182080190000 |
Nearby Schools
| NAME: | DISTRICT: | DISTANCE: | |
|---|---|---|---|
|
High School
Warren Township High School |
121 | Not in DB | |
Property History
| DATE: | EVENT: | PRICE: | SOURCE: |
|---|---|---|---|
| 30 Nov, 2020 | Sold | $325,000 | MRED MLS |
| 14 Oct, 2020 | Under contract | $325,000 | MRED MLS |
| 8 Oct, 2020 | Listed for sale | $325,000 | MRED MLS |
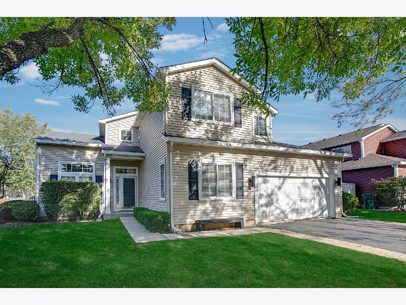
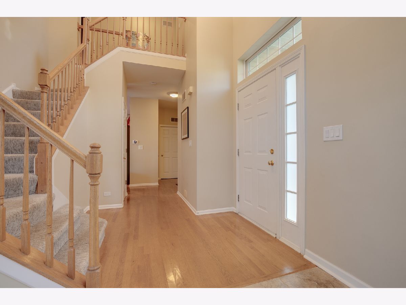
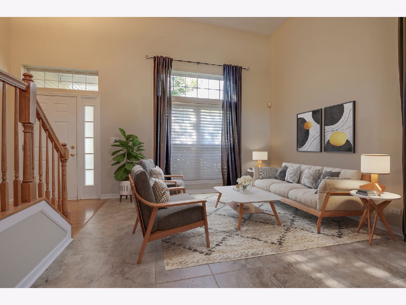
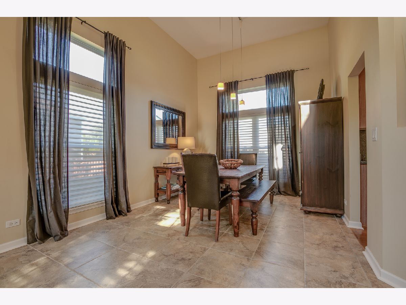
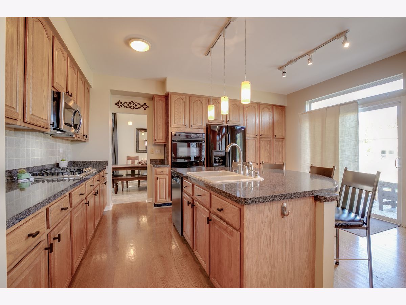
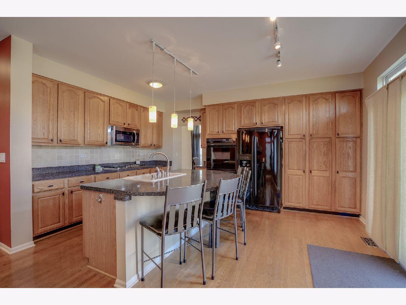
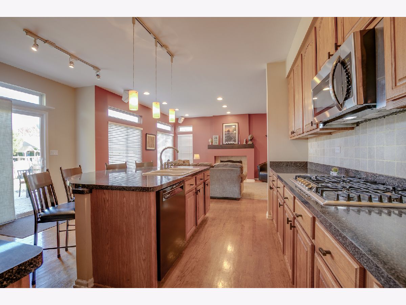
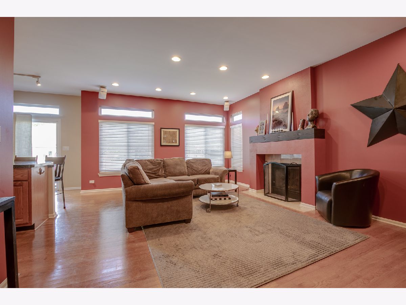
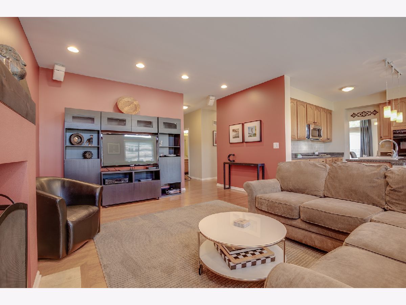
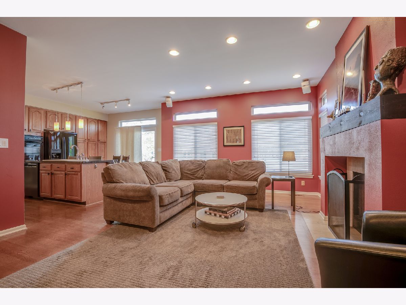
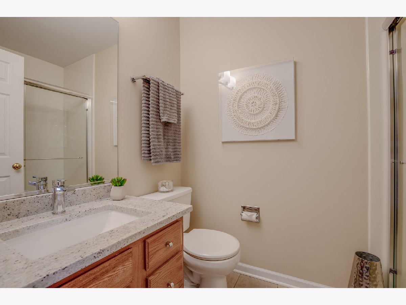
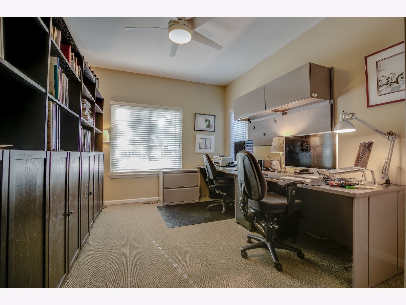
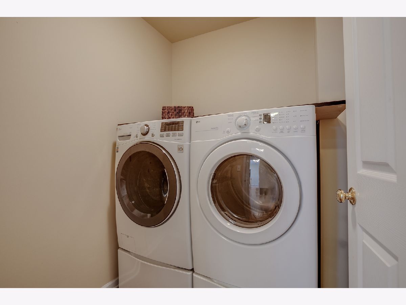
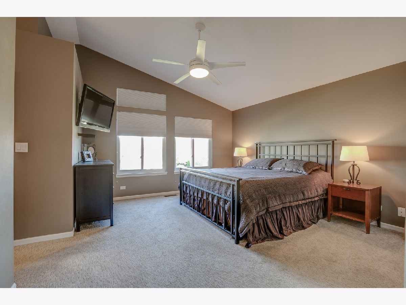
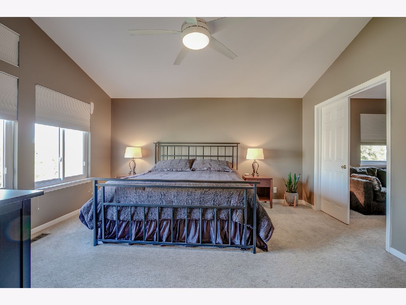
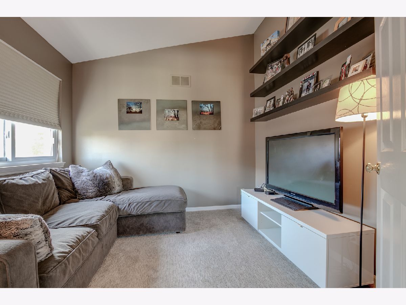
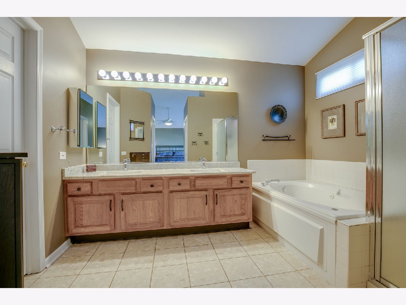
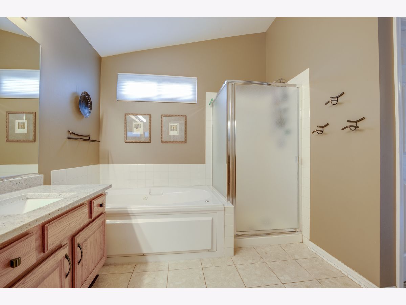
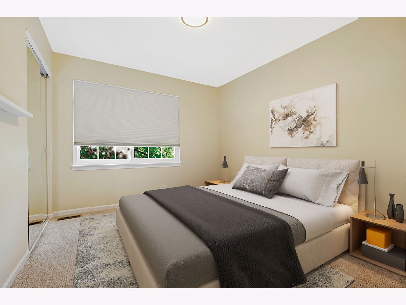
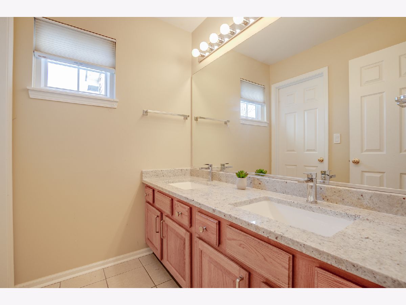
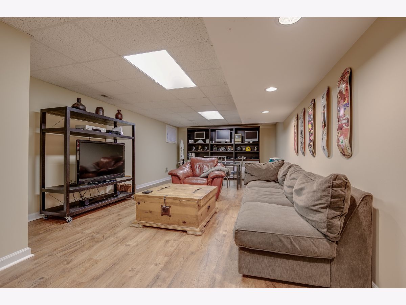
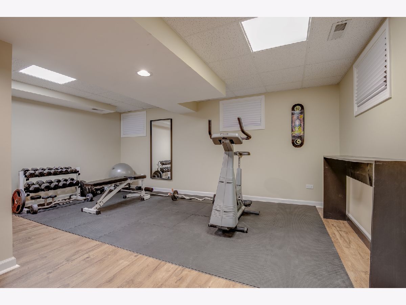
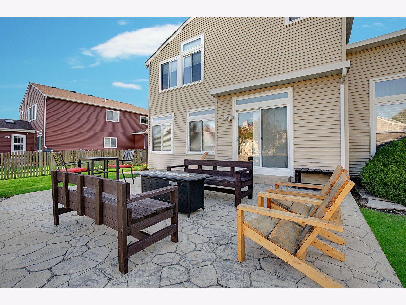
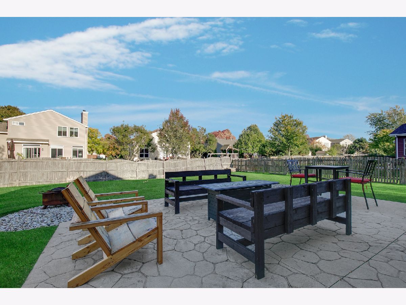
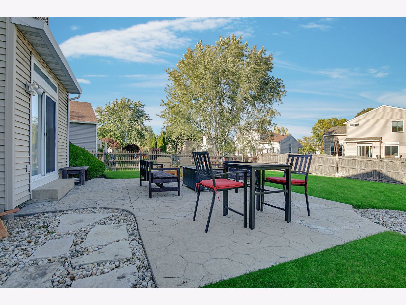
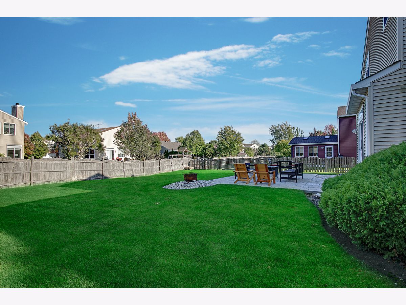
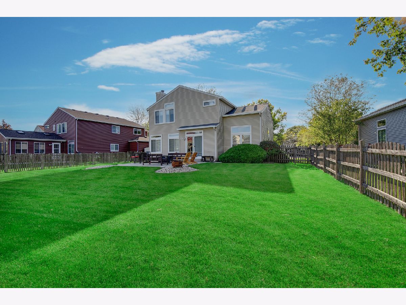
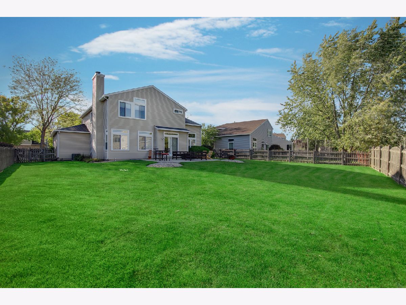
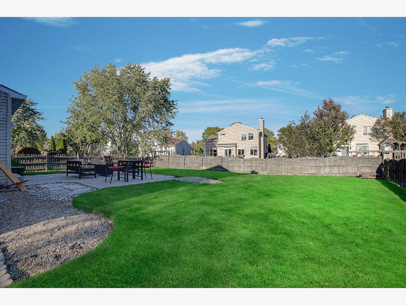
Room Specifics
Total Bedrooms: 4
Bedrooms Above Ground: 4
Bedrooms Below Ground: 0
Dimensions: —
Floor Type: Carpet
Dimensions: —
Floor Type: Carpet
Dimensions: —
Floor Type: Carpet
Full Bathrooms: 3
Bathroom Amenities: Separate Shower,Double Sink
Bathroom in Basement: 0
Rooms: Recreation Room,Sitting Room,Exercise Room,Foyer
Basement Description: Finished
Other Specifics
| 2 | |
| Concrete Perimeter | |
| Asphalt | |
| Patio, Storms/Screens | |
| Fenced Yard,Landscaped | |
| 34X34X131X51X29X141 | |
| Unfinished | |
| Full | |
| Vaulted/Cathedral Ceilings, First Floor Bedroom, First Floor Laundry, First Floor Full Bath, Built-in Features, Ceiling - 9 Foot, Some Carpeting, Some Wood Floors, Dining Combo | |
| Double Oven, Microwave, Dishwasher, Refrigerator, Washer, Dryer, Disposal, Cooktop, Built-In Oven | |
| Not in DB | |
| Park, Curbs, Sidewalks, Street Lights, Street Paved | |
| — | |
| — | |
| Attached Fireplace Doors/Screen, Gas Log, Gas Starter |
Tax History
| Year | Property Taxes |
|---|---|
| 2020 | $9,048 |
Contact Agent
Nearby Similar Homes
Nearby Sold Comparables
Contact Agent
Listing Provided By
AK Homes






