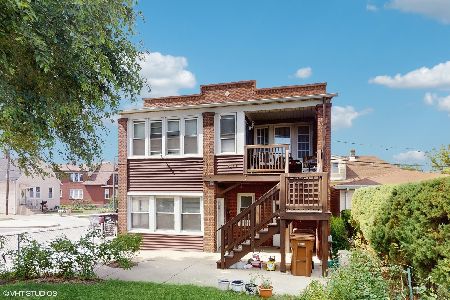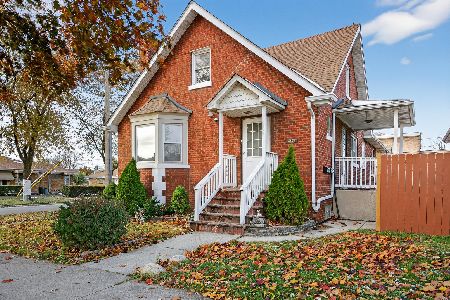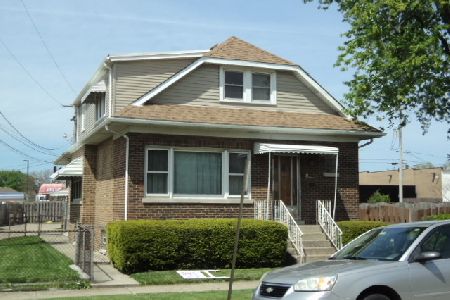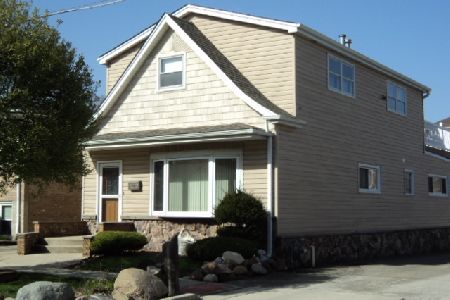7444 55th Place, Summit, Illinois 60501
$225,000
|
Sold
|
|
| Status: | Closed |
| Sqft: | 0 |
| Cost/Sqft: | — |
| Beds: | 5 |
| Baths: | 0 |
| Year Built: | 1906 |
| Property Taxes: | $15,398 |
| Days On Market: | 2443 |
| Lot Size: | 0,24 |
Description
LegaL Solid brick 2 flat. Front and rear entrances to 1st and 2nd floor. 1st Fl. unit duplexed to Bsmt. W/Rec. Rm., Bdrm. & full Bath. 2nd. Fl. unit has rear enclosed porch and Den off Liv. Rm. Laundry Rm. for both units in Bsmt. Rear Coach house (Legal Non-Conforming) has 2 Bdrms, 1 bath, full Bsmt. & Attic. Not rebuildable if burns down. Off street parking for all units, 1 car garage W/side drive. Oversized lot can be subdivided to build 2 flat. Property being sold "AS-IS". Front building meets code. Conv. or Cash only. 2nd Fl. unit in front house vacant, ready for new tenant or owner to move into. No Exemptions on Real Estate taxes. Roofs-2016, Front furnace-2015, H.W.-2018, New Hot water tank just installed Aug. 2019.
Property Specifics
| Multi-unit | |
| — | |
| Bungalow | |
| 1906 | |
| Full | |
| — | |
| No | |
| 0.24 |
| Cook | |
| — | |
| — / — | |
| — | |
| Lake Michigan | |
| Public Sewer | |
| 10376271 | |
| 18132010220000 |
Nearby Schools
| NAME: | DISTRICT: | DISTANCE: | |
|---|---|---|---|
|
Grade School
Walsh Elementary School |
104 | — | |
|
Middle School
Heritage Middle School |
104 | Not in DB | |
|
High School
Argo Community High School |
217 | Not in DB | |
|
Alternate Elementary School
Dr Donald Wharton Elementary Sch |
— | Not in DB | |
Property History
| DATE: | EVENT: | PRICE: | SOURCE: |
|---|---|---|---|
| 23 Dec, 2019 | Sold | $225,000 | MRED MLS |
| 29 Aug, 2019 | Under contract | $249,900 | MRED MLS |
| — | Last price change | $279,900 | MRED MLS |
| 10 May, 2019 | Listed for sale | $289,900 | MRED MLS |
| 2 Jun, 2022 | Sold | $202,000 | MRED MLS |
| 24 Feb, 2022 | Under contract | $294,900 | MRED MLS |
| 21 Sep, 2021 | Listed for sale | $294,900 | MRED MLS |
Room Specifics
Total Bedrooms: 5
Bedrooms Above Ground: 5
Bedrooms Below Ground: 0
Dimensions: —
Floor Type: —
Dimensions: —
Floor Type: —
Dimensions: —
Floor Type: —
Dimensions: —
Floor Type: —
Full Bathrooms: 3
Bathroom Amenities: —
Bathroom in Basement: 0
Rooms: Utility Room-Lower Level
Basement Description: Finished
Other Specifics
| 1 | |
| Concrete Perimeter | |
| — | |
| Patio, Porch, Storms/Screens | |
| Irregular Lot | |
| 101 X 129 X 69 X 124 | |
| — | |
| — | |
| — | |
| — | |
| Not in DB | |
| Sidewalks, Street Lights, Street Paved | |
| — | |
| — | |
| — |
Tax History
| Year | Property Taxes |
|---|---|
| 2019 | $15,398 |
| 2022 | $14,785 |
Contact Agent
Nearby Similar Homes
Contact Agent
Listing Provided By
First United Realtors, Inc.







