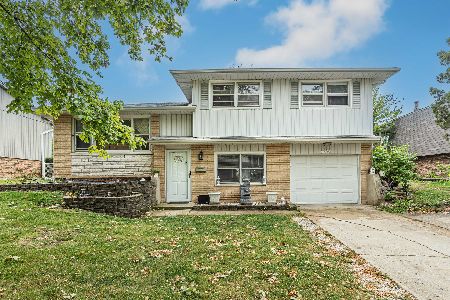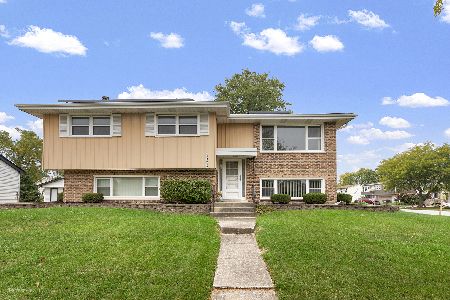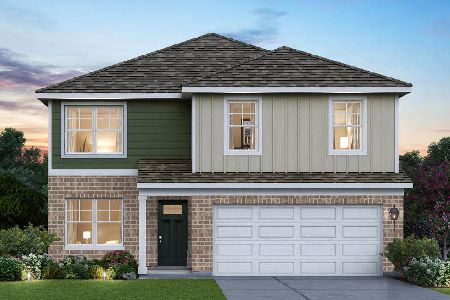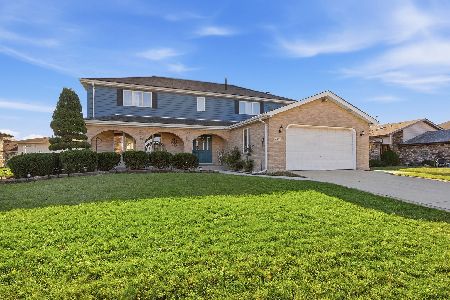7446 162nd Street, Tinley Park, Illinois 60477
$335,000
|
Sold
|
|
| Status: | Closed |
| Sqft: | 1,500 |
| Cost/Sqft: | $211 |
| Beds: | 4 |
| Baths: | 3 |
| Year Built: | 1972 |
| Property Taxes: | $6,487 |
| Days On Market: | 1756 |
| Lot Size: | 0,17 |
Description
Beautiful house was totally renovated in 2021 to include most up to day updates and finishes throughout for this bi level like a new house plus all brand new windows and fresh paint. Property features sunny south facing, 4 main level bedrooms, 2.1 baths & open floor plan living to entertain. Brand new floors both levels, beautiful light fixtures, huge lower level family room with floor to ceiling brick fireplace, Brand New Kitchen features lots of cabinet space, island that provides seating, granite counter tops, decorative back splash & SS appliances. Bathrooms have also been redone w/stylish vanities & mirrors and lighting, decorative tiling, soaking tub plus more. Master Bedroom provides privacy with a new private bathroom. 3rd full bath with tile shower in lower level, 2020 New Furnace, washer/dryer included, 2 car attached garage. Back door entertainment with Deck and Patio, Excellent school district, close proximity to schools, 100+ shopping, highways, Metra etc. Welcome home.!!!
Property Specifics
| Single Family | |
| — | |
| Bi-Level | |
| 1972 | |
| Partial,Walkout | |
| — | |
| No | |
| 0.17 |
| Cook | |
| — | |
| 0 / Not Applicable | |
| None | |
| Public | |
| Public Sewer | |
| 11036326 | |
| 27242070260000 |
Nearby Schools
| NAME: | DISTRICT: | DISTANCE: | |
|---|---|---|---|
|
High School
Victor J Andrew High School |
230 | Not in DB | |
Property History
| DATE: | EVENT: | PRICE: | SOURCE: |
|---|---|---|---|
| 2 Jul, 2021 | Sold | $335,000 | MRED MLS |
| 10 Apr, 2021 | Under contract | $316,900 | MRED MLS |
| — | Last price change | $319,900 | MRED MLS |
| 29 Mar, 2021 | Listed for sale | $319,900 | MRED MLS |
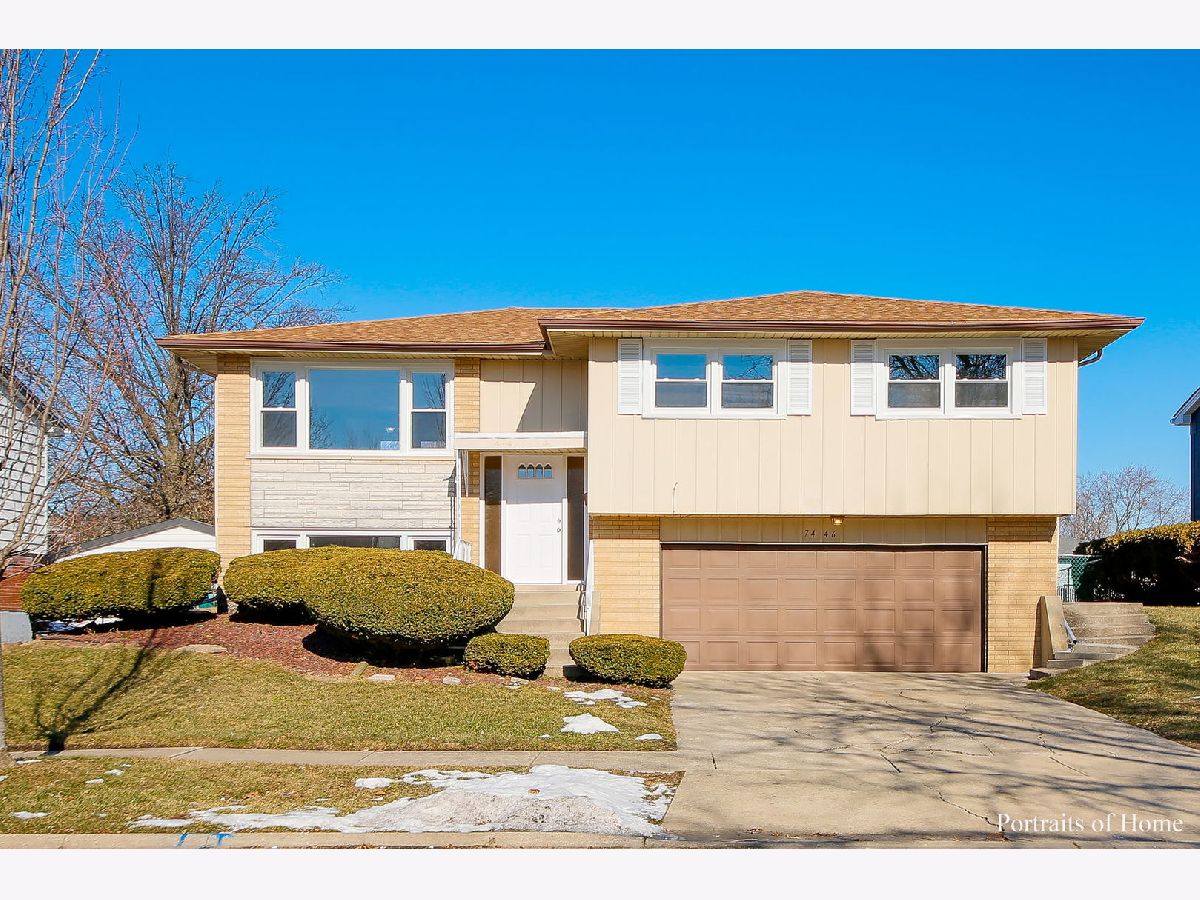
Room Specifics
Total Bedrooms: 4
Bedrooms Above Ground: 4
Bedrooms Below Ground: 0
Dimensions: —
Floor Type: Vinyl
Dimensions: —
Floor Type: Vinyl
Dimensions: —
Floor Type: Vinyl
Full Bathrooms: 3
Bathroom Amenities: Separate Shower,Soaking Tub
Bathroom in Basement: 1
Rooms: No additional rooms
Basement Description: Finished,Exterior Access
Other Specifics
| 2 | |
| — | |
| Concrete | |
| Deck, Patio, Storms/Screens | |
| Fenced Yard,Landscaped | |
| 60X126 | |
| Unfinished | |
| Half | |
| Hardwood Floors, First Floor Bedroom | |
| Range, Microwave, Dishwasher, Refrigerator, Washer, Dryer, Disposal, Stainless Steel Appliance(s) | |
| Not in DB | |
| Curbs, Sidewalks, Street Lights, Street Paved | |
| — | |
| — | |
| Gas Log |
Tax History
| Year | Property Taxes |
|---|---|
| 2021 | $6,487 |
Contact Agent
Nearby Similar Homes
Contact Agent
Listing Provided By
RE/MAX of Naperville

