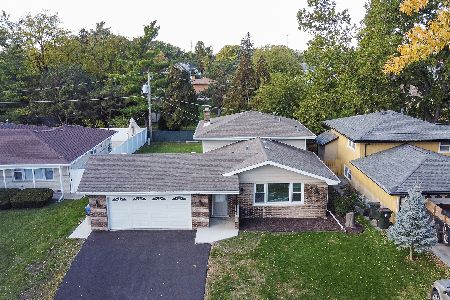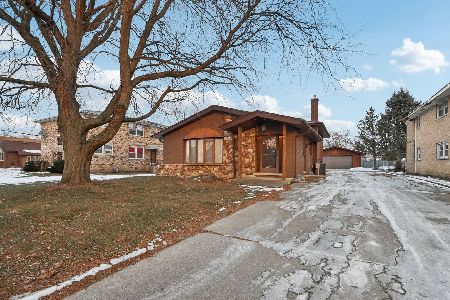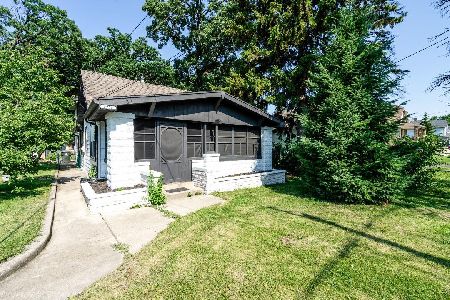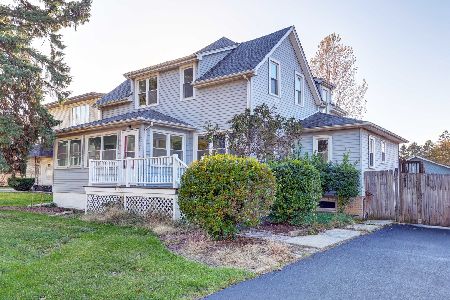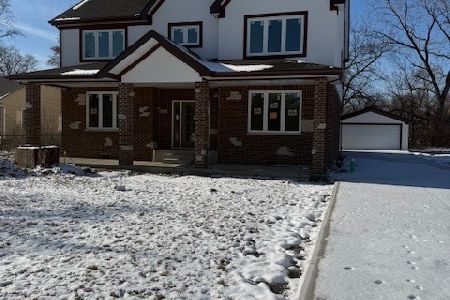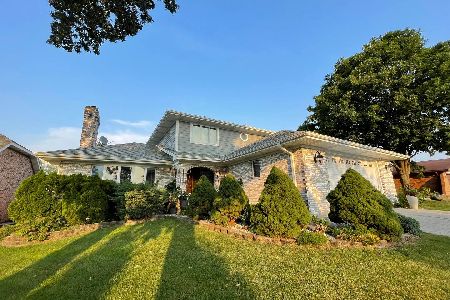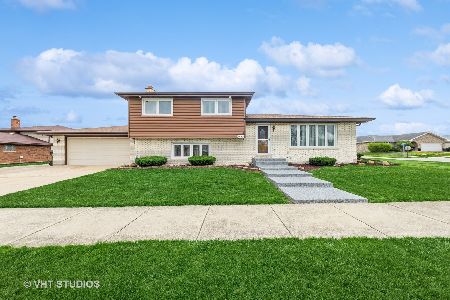7446 Figura Drive, Justice, Illinois 60458
$300,000
|
Sold
|
|
| Status: | Closed |
| Sqft: | 1,637 |
| Cost/Sqft: | $183 |
| Beds: | 3 |
| Baths: | 2 |
| Year Built: | 1984 |
| Property Taxes: | $7,030 |
| Days On Market: | 1906 |
| Lot Size: | 0,19 |
Description
Dont miss this opportunity. Very unique 2 story home with freshly painted cedar sidding. 3 bed,2 full bath. 1st floor bedroom, 2.5 car attached garage, fireplace, vaulted ceilings and spacious fenced back yard are just few of many features this home has. Newer windows ,2 years old roof, newer skylightes,newer deck and new shed. Among custom and unique finishes inside to include elegant Vogue Quartzite countertops, Antique Wood Mosaic backsplash, Bamboo flooring, Vessel bathroom sinks with Waterfall Faucets and top of the line appliances such as built-in Viking 6 burner gas cook-top and much, much more! The house has very open layout concept with vaulted ceilings. Let's not forget about elegant French doors in the dining area that open up to the outdoor patio. This rustic cedar home is a true elegance with a character.Please stop by and view yourself.
Property Specifics
| Single Family | |
| — | |
| Bi-Level | |
| 1984 | |
| None | |
| — | |
| No | |
| 0.19 |
| Cook | |
| — | |
| 0 / Not Applicable | |
| None | |
| Lake Michigan | |
| Public Sewer | |
| 10921552 | |
| 18272090130000 |
Nearby Schools
| NAME: | DISTRICT: | DISTANCE: | |
|---|---|---|---|
|
Grade School
Frank A Brodnicki Elementary Sch |
109 | — | |
|
Middle School
Geo T Wilkins Junior High School |
109 | Not in DB | |
|
High School
Argo Community High School |
217 | Not in DB | |
Property History
| DATE: | EVENT: | PRICE: | SOURCE: |
|---|---|---|---|
| 29 Oct, 2015 | Sold | $235,000 | MRED MLS |
| 30 Sep, 2015 | Under contract | $234,987 | MRED MLS |
| 17 Aug, 2015 | Listed for sale | $234,987 | MRED MLS |
| 18 Dec, 2020 | Sold | $300,000 | MRED MLS |
| 3 Nov, 2020 | Under contract | $299,000 | MRED MLS |
| 30 Oct, 2020 | Listed for sale | $299,000 | MRED MLS |
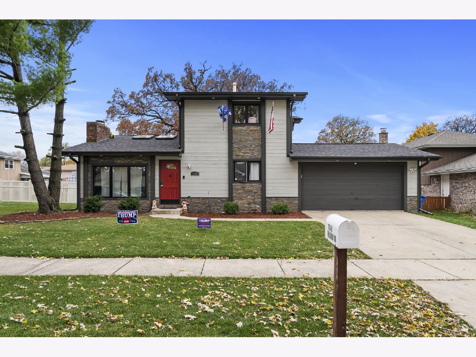
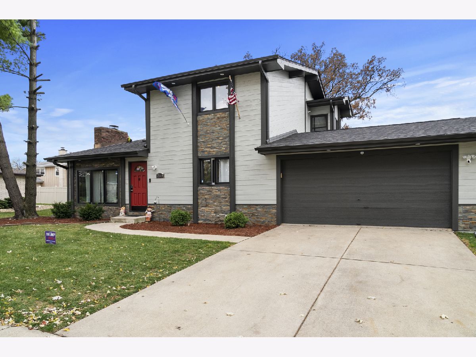
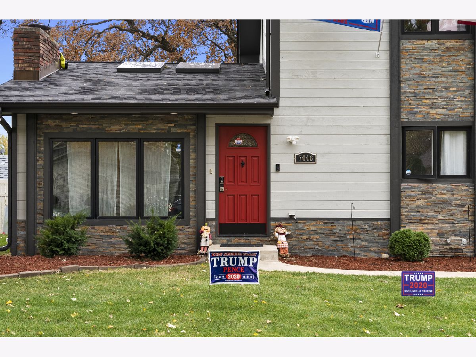
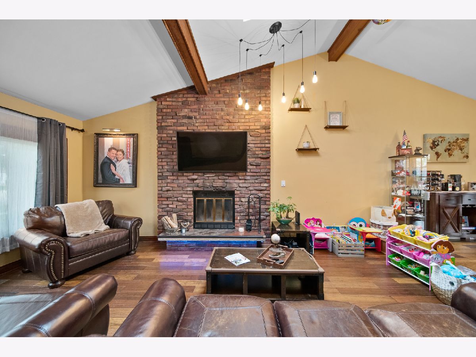
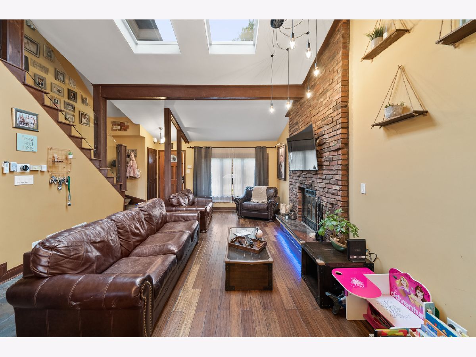
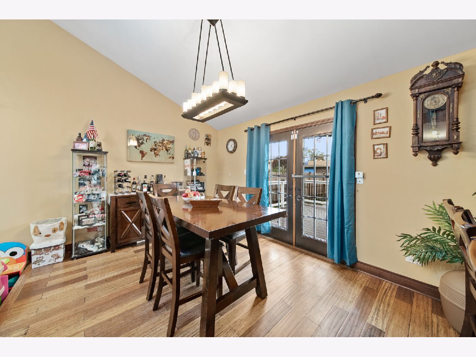
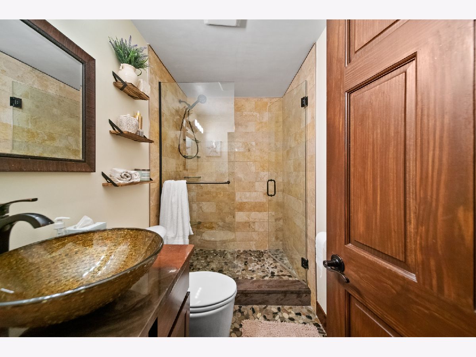
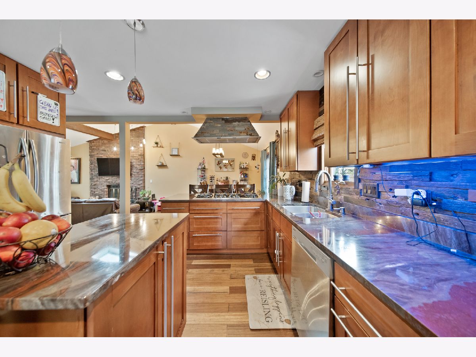
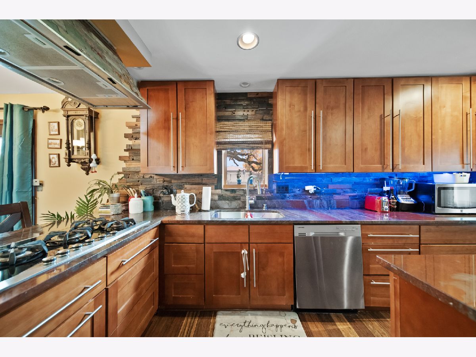
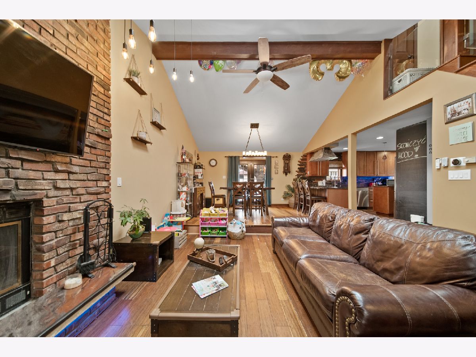
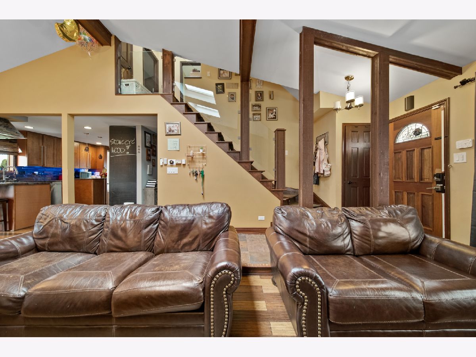
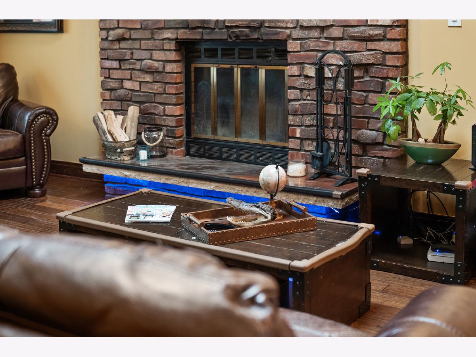
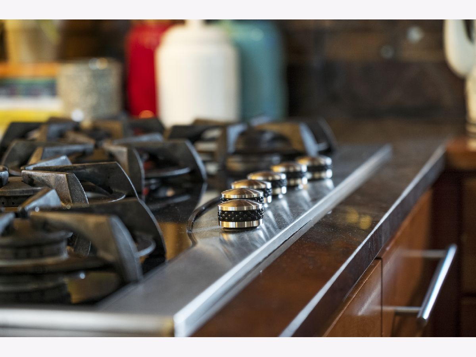
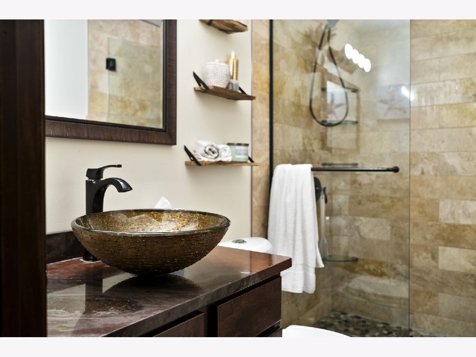
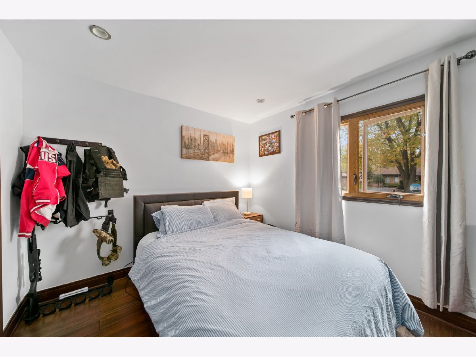
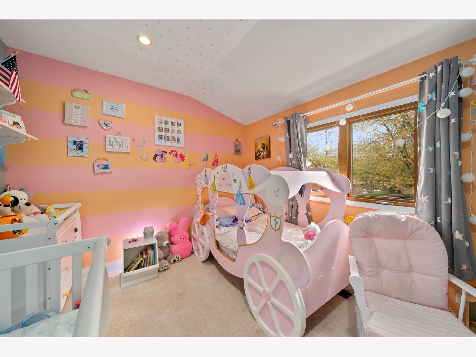
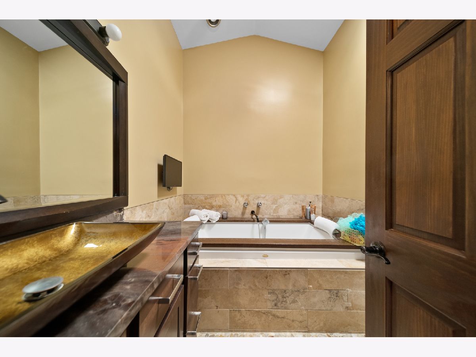
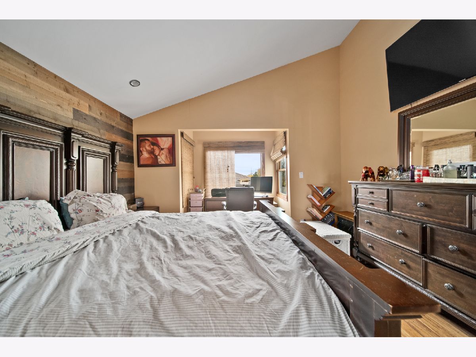
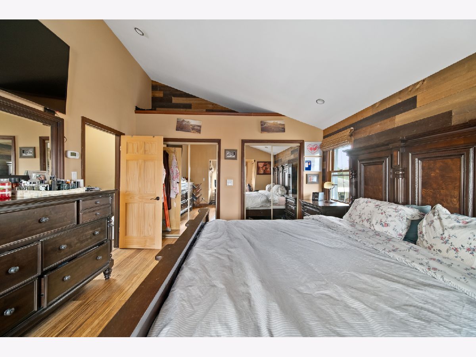
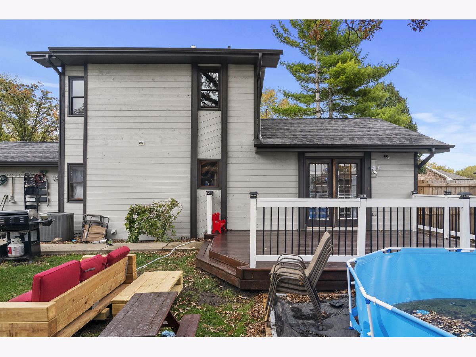
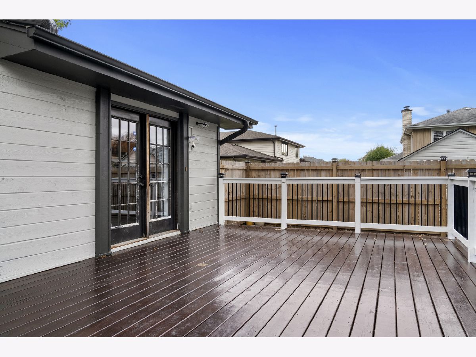
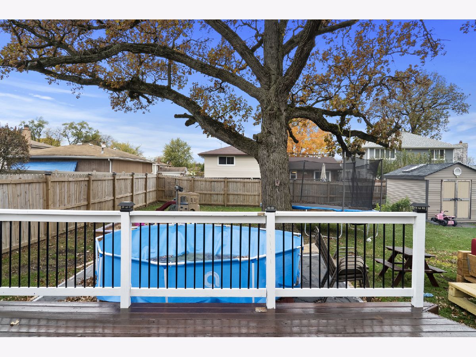
Room Specifics
Total Bedrooms: 3
Bedrooms Above Ground: 3
Bedrooms Below Ground: 0
Dimensions: —
Floor Type: Hardwood
Dimensions: —
Floor Type: Hardwood
Full Bathrooms: 2
Bathroom Amenities: Whirlpool
Bathroom in Basement: —
Rooms: No additional rooms
Basement Description: Crawl
Other Specifics
| 2.5 | |
| Concrete Perimeter | |
| Concrete | |
| Patio | |
| Fenced Yard,Landscaped,Wooded | |
| 55X150 | |
| — | |
| None | |
| Vaulted/Cathedral Ceilings, Skylight(s), Sauna/Steam Room, Hardwood Floors, First Floor Bedroom, First Floor Laundry, First Floor Full Bath | |
| — | |
| Not in DB | |
| Park, Curbs, Sidewalks, Street Lights, Street Paved | |
| — | |
| — | |
| Wood Burning, Gas Log |
Tax History
| Year | Property Taxes |
|---|---|
| 2015 | $4,960 |
| 2020 | $7,030 |
Contact Agent
Nearby Similar Homes
Nearby Sold Comparables
Contact Agent
Listing Provided By
United Real Estate Elite

