7448 86th Avenue, Justice, Illinois 60458
$355,000
|
Sold
|
|
| Status: | Closed |
| Sqft: | 1,337 |
| Cost/Sqft: | $273 |
| Beds: | 3 |
| Baths: | 2 |
| Year Built: | 1979 |
| Property Taxes: | $7,126 |
| Days On Market: | 103 |
| Lot Size: | 0,22 |
Description
You absolutely must see this beautifully maintained and lovingly cared-for brick split-level home! Owned long-term and meticulously kept, this property offers a clean, move-in ready interior with a neutral palette throughout. Step through the inviting double-door entry into a welcoming foyer that opens into a spacious living room with a bright bay window, flowing seamlessly into the large eat-in kitchen featuring updated oak cabinets (2012), modern quartz countertops, stainless steel appliances, and a generous dining area perfect for gatherings. The home includes two impeccably clean bathrooms, including an updated upstairs bath with newer porcelain tile flooring, a stylish vanity, and elegant waterfall faucets. The lower level offers a relaxing family room with a cozy fireplace and newer porcelain tile flooring. Additional highlights include high-quality Evergreen triple-pane windows with custom Eddie Z's blinds, newer vinyl siding on the second level, and a terrific fenced-in backyard ideal for summer entertaining with a large, partially covered concrete patio. The fully drywalled attached garage features a newer insulated overhead door and a convenient entrance to the patio, and the 5.5-foot storage crawl space provides ample room for your extra needs. Don't miss this wonderful opportunity-schedule your showing today!
Property Specifics
| Single Family | |
| — | |
| — | |
| 1979 | |
| — | |
| SPLIT LEVEL | |
| No | |
| 0.22 |
| Cook | |
| — | |
| 0 / Not Applicable | |
| — | |
| — | |
| — | |
| 12394046 | |
| 18261080300000 |
Property History
| DATE: | EVENT: | PRICE: | SOURCE: |
|---|---|---|---|
| 18 Aug, 2025 | Sold | $355,000 | MRED MLS |
| 18 Jun, 2025 | Under contract | $364,500 | MRED MLS |
| 16 Jun, 2025 | Listed for sale | $364,500 | MRED MLS |
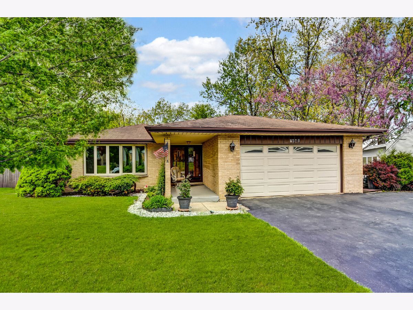
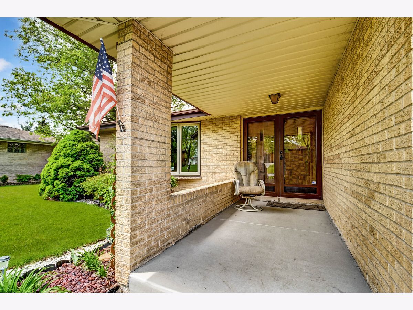
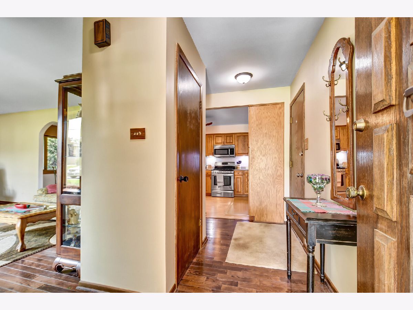
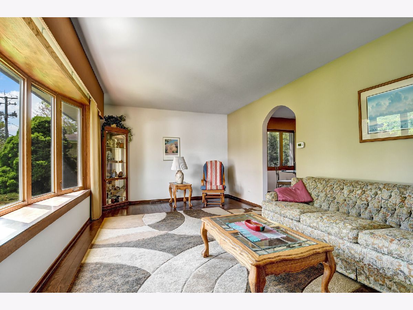
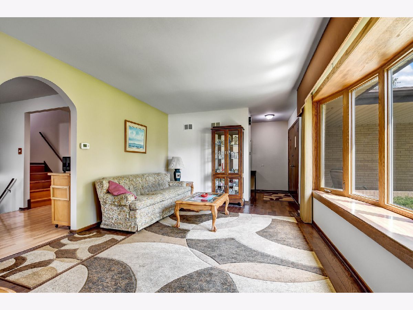
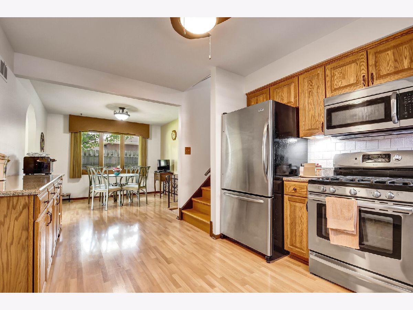
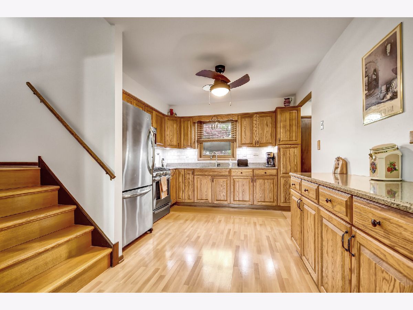
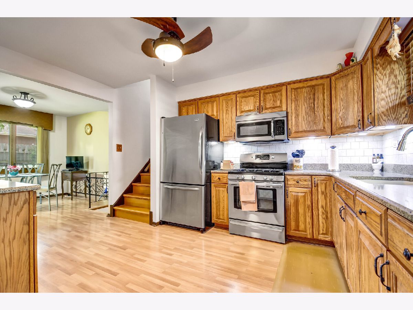
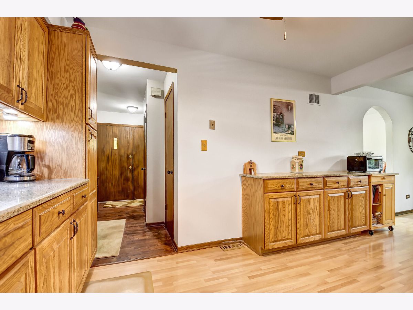
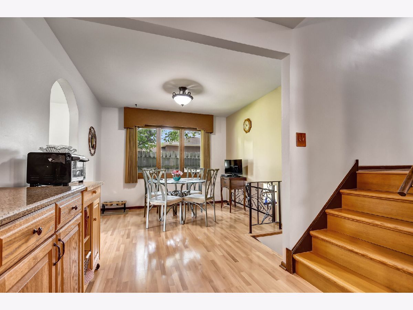
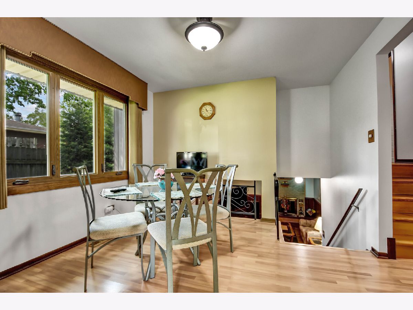
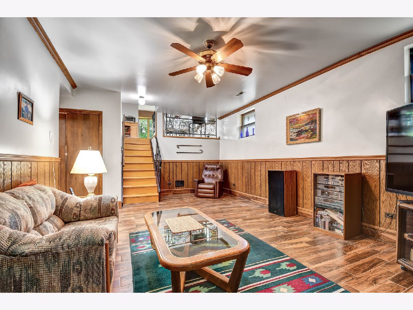
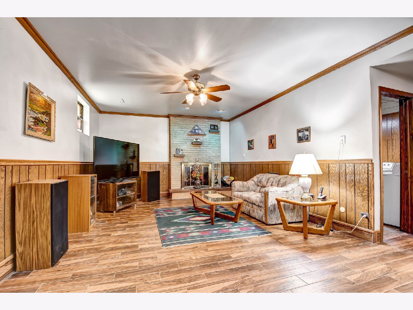
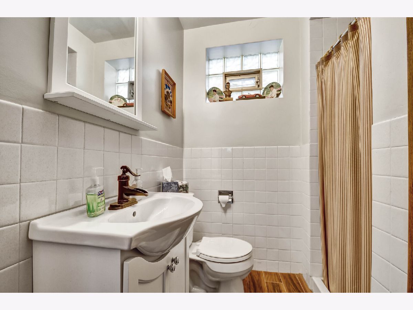
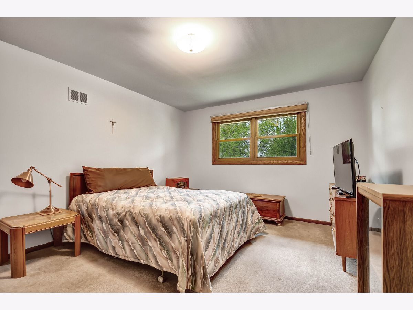
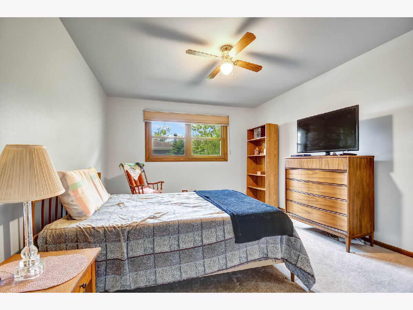
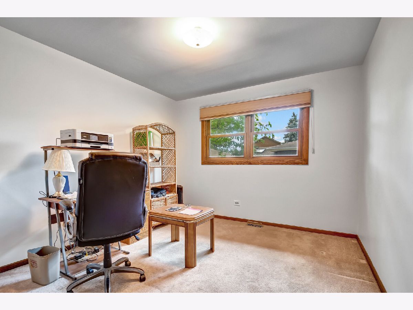
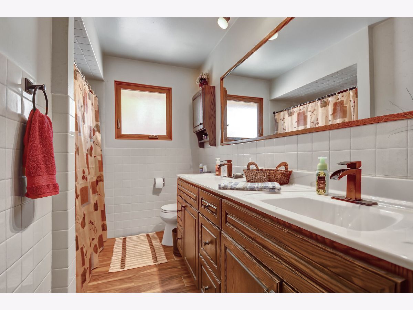
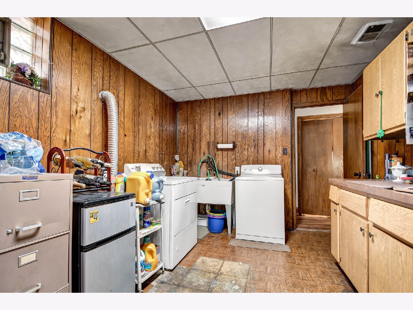
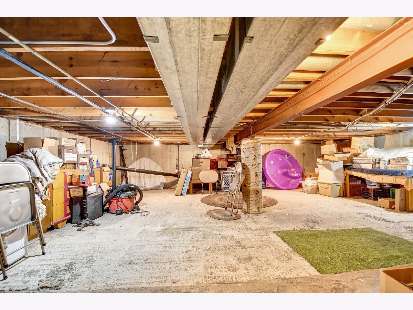
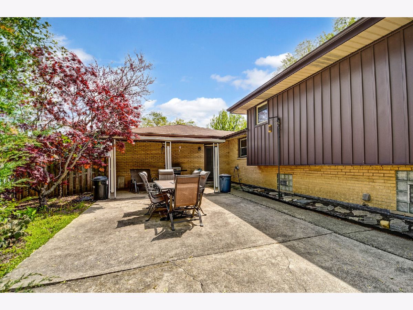
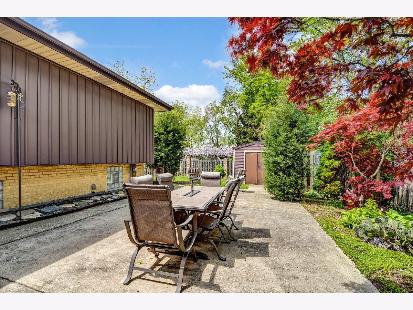
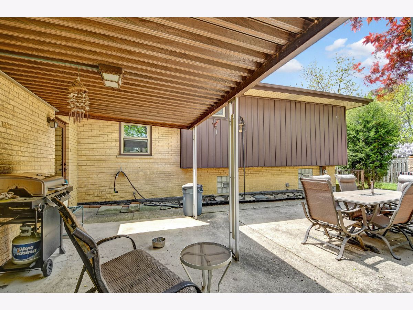
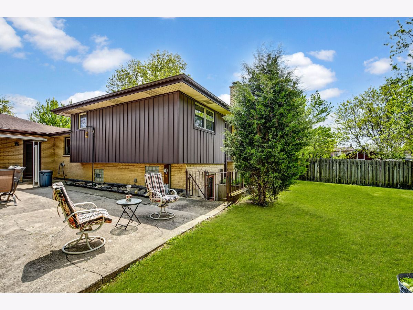
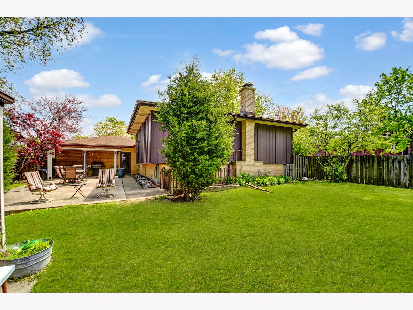
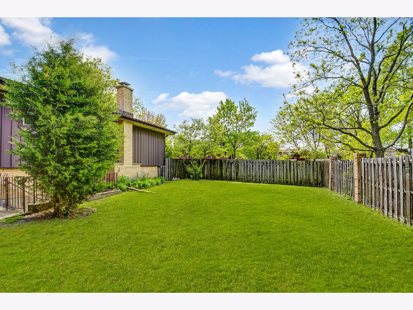
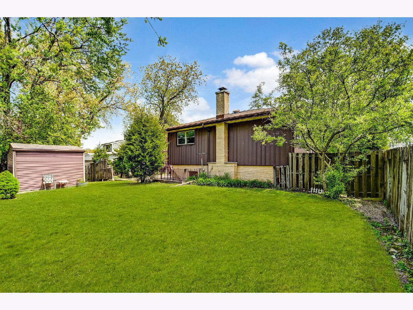
Room Specifics
Total Bedrooms: 3
Bedrooms Above Ground: 3
Bedrooms Below Ground: 0
Dimensions: —
Floor Type: —
Dimensions: —
Floor Type: —
Full Bathrooms: 2
Bathroom Amenities: Separate Shower,Double Sink
Bathroom in Basement: 1
Rooms: —
Basement Description: —
Other Specifics
| 2 | |
| — | |
| — | |
| — | |
| — | |
| 75 X 125 | |
| Unfinished | |
| — | |
| — | |
| — | |
| Not in DB | |
| — | |
| — | |
| — | |
| — |
Tax History
| Year | Property Taxes |
|---|---|
| 2025 | $7,126 |
Contact Agent
Contact Agent
Listing Provided By
RE/MAX 10 in the Park


