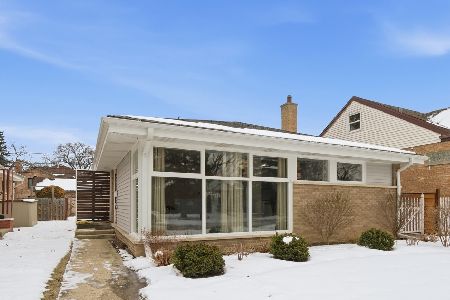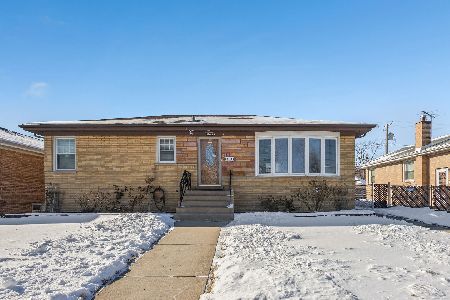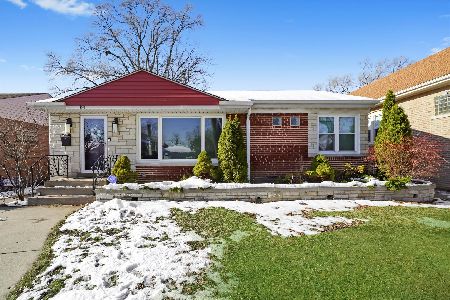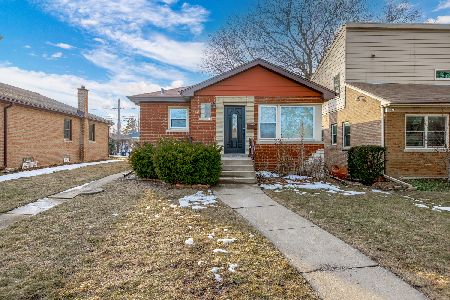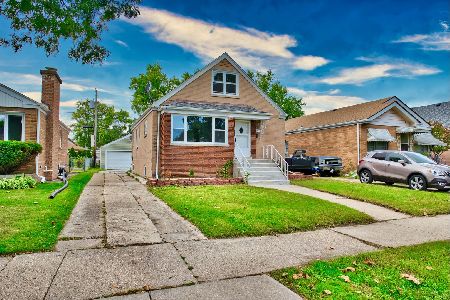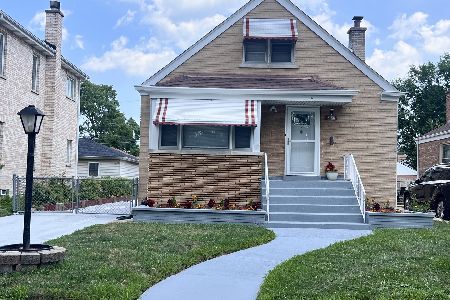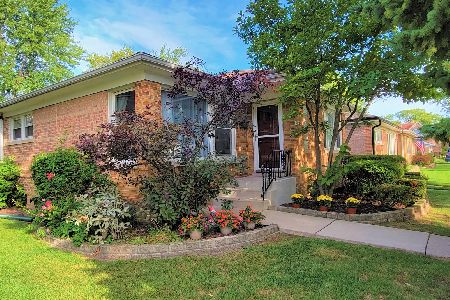7448 Keystone Avenue, Skokie, Illinois 60076
$253,000
|
Sold
|
|
| Status: | Closed |
| Sqft: | 1,400 |
| Cost/Sqft: | $189 |
| Beds: | 2 |
| Baths: | 1 |
| Year Built: | 1951 |
| Property Taxes: | $7,307 |
| Days On Market: | 2186 |
| Lot Size: | 0,19 |
Description
Unbeatable, sun-drenched remodeled brick ranch walking distance to award winning East Prairie School. Freshly painted, new plank style flooring, custom window blinds and modern lighting. Open concept/extra large living room with exposed brick and dining room. Large eat-in cabinet kitchen overlooking huge landscaped and fenced backyard with patio and 16 x 13 three seasons room. All newer cabinets, counters and stainless steel appliances. Laundry with newer washer and dryer, mud room and easy access to attached 1 car garage with storage. Perfect starter home, condo alternative or downsizing. One level, no stairs. This beautiful home has all the bells and whistles and convenient to schools, shopping and transportation. Don't wait, come and see your new home today!!
Property Specifics
| Single Family | |
| — | |
| Ranch | |
| 1951 | |
| None | |
| RANCH | |
| No | |
| 0.19 |
| Cook | |
| — | |
| 0 / Not Applicable | |
| None | |
| Lake Michigan | |
| Public Sewer | |
| 10659174 | |
| 10274140560000 |
Nearby Schools
| NAME: | DISTRICT: | DISTANCE: | |
|---|---|---|---|
|
Grade School
East Prairie Elementary School |
73 | — | |
|
Middle School
East Prairie Middle School |
73 | Not in DB | |
|
High School
Niles West High School |
219 | Not in DB | |
Property History
| DATE: | EVENT: | PRICE: | SOURCE: |
|---|---|---|---|
| 6 May, 2014 | Sold | $228,500 | MRED MLS |
| 10 Feb, 2014 | Under contract | $224,900 | MRED MLS |
| 5 Feb, 2014 | Listed for sale | $224,900 | MRED MLS |
| 24 Apr, 2020 | Sold | $253,000 | MRED MLS |
| 27 Mar, 2020 | Under contract | $265,000 | MRED MLS |
| — | Last price change | $274,900 | MRED MLS |
| 6 Mar, 2020 | Listed for sale | $274,900 | MRED MLS |
Room Specifics
Total Bedrooms: 2
Bedrooms Above Ground: 2
Bedrooms Below Ground: 0
Dimensions: —
Floor Type: Wood Laminate
Full Bathrooms: 1
Bathroom Amenities: —
Bathroom in Basement: 0
Rooms: Sun Room
Basement Description: None
Other Specifics
| 1.5 | |
| Concrete Perimeter | |
| Asphalt | |
| Patio, Porch Screened | |
| Landscaped | |
| 66 X 123 X 66 X 123 | |
| Unfinished | |
| None | |
| First Floor Bedroom, First Floor Laundry, First Floor Full Bath | |
| Range, Microwave, Dishwasher, Washer, Dryer, Disposal | |
| Not in DB | |
| Park, Curbs, Sidewalks, Street Lights, Street Paved | |
| — | |
| — | |
| — |
Tax History
| Year | Property Taxes |
|---|---|
| 2014 | $7,168 |
| 2020 | $7,307 |
Contact Agent
Nearby Similar Homes
Nearby Sold Comparables
Contact Agent
Listing Provided By
Coldwell Banker Residential

