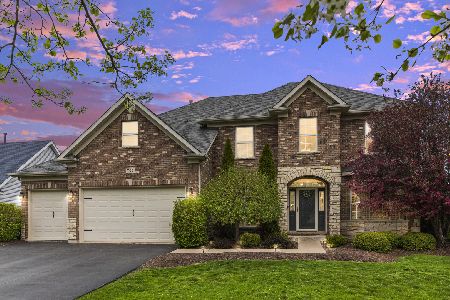745 Arrowhead Drive, Yorkville, Illinois 60560
$295,000
|
Sold
|
|
| Status: | Closed |
| Sqft: | 2,915 |
| Cost/Sqft: | $103 |
| Beds: | 4 |
| Baths: | 4 |
| Year Built: | 2004 |
| Property Taxes: | $8,920 |
| Days On Market: | 2801 |
| Lot Size: | 0,23 |
Description
Adorable 5 Bedrm + Loft, 3 1/2 Bath w/FIRST FLOOR MASTER SUITE. Home Backs to Open Space & Walking Paths in One of Yorkville's Most Sought After Neighborhoods. New French Doors Off Breakfast Room Onto Concrete Patio, Walk-In Pantry, Painted White Cabinets, All SS Appliances. Wood Flooring & Brand New Carpet Throughout First Floor. Floating Shelves Define Family Rm & French Doors Open to Private Study w/Wainscoting & Crown Molding. Deep Pour Finished Basement w/5th Bedroom, Full Bath, Theater Room and a Huge Room for Storage. 2 1/2 Car Garage w/Epoxy Floors & Maintenance Free Concrete Driveway. Nothing to do but Move In & Enjoy this Clubhouse Community w/Pool! Free Home Warranty.
Property Specifics
| Single Family | |
| — | |
| — | |
| 2004 | |
| Full | |
| — | |
| No | |
| 0.23 |
| Kendall | |
| Heartland | |
| 500 / Annual | |
| Insurance,Clubhouse,Pool | |
| Public | |
| Public Sewer | |
| 09963729 | |
| 0228428007 |
Nearby Schools
| NAME: | DISTRICT: | DISTANCE: | |
|---|---|---|---|
|
Grade School
Grande Reserve Elementary School |
115 | — | |
Property History
| DATE: | EVENT: | PRICE: | SOURCE: |
|---|---|---|---|
| 23 Sep, 2016 | Sold | $267,000 | MRED MLS |
| 29 Aug, 2016 | Under contract | $274,900 | MRED MLS |
| 17 Aug, 2016 | Listed for sale | $274,900 | MRED MLS |
| 12 Oct, 2018 | Sold | $295,000 | MRED MLS |
| 4 Sep, 2018 | Under contract | $299,900 | MRED MLS |
| — | Last price change | $319,000 | MRED MLS |
| 26 May, 2018 | Listed for sale | $329,000 | MRED MLS |
Room Specifics
Total Bedrooms: 5
Bedrooms Above Ground: 4
Bedrooms Below Ground: 1
Dimensions: —
Floor Type: Carpet
Dimensions: —
Floor Type: Carpet
Dimensions: —
Floor Type: Carpet
Dimensions: —
Floor Type: —
Full Bathrooms: 4
Bathroom Amenities: Whirlpool,Separate Shower,Double Sink
Bathroom in Basement: 1
Rooms: Breakfast Room,Study,Loft,Bedroom 5
Basement Description: Finished
Other Specifics
| 2.5 | |
| Concrete Perimeter | |
| Concrete | |
| Patio, Porch, Storms/Screens | |
| — | |
| 85X135 | |
| — | |
| Full | |
| Vaulted/Cathedral Ceilings, Hardwood Floors, First Floor Bedroom, First Floor Laundry, First Floor Full Bath | |
| Range, Microwave, Dishwasher, Refrigerator, Washer, Dryer, Disposal | |
| Not in DB | |
| Clubhouse, Pool, Sidewalks | |
| — | |
| — | |
| Wood Burning, Gas Starter |
Tax History
| Year | Property Taxes |
|---|---|
| 2016 | $1,204 |
| 2018 | $8,920 |
Contact Agent
Nearby Similar Homes
Nearby Sold Comparables
Contact Agent
Listing Provided By
Kettley & Co. Inc.







