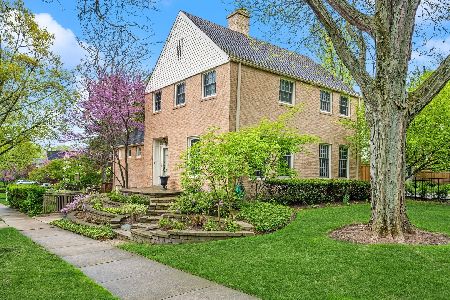745 Cummings Avenue, Kenilworth, Illinois 60043
$912,000
|
Sold
|
|
| Status: | Closed |
| Sqft: | 4,575 |
| Cost/Sqft: | $207 |
| Beds: | 6 |
| Baths: | 4 |
| Year Built: | — |
| Property Taxes: | $19,080 |
| Days On Market: | 1879 |
| Lot Size: | 0,15 |
Description
Moved to PLN .... Charming English home with incredible space and beautiful details throughout! This warm and inviting home is where family memories are made. Pretty glass front door entry opens to reception hallway with beautiful arches. Stunning living room with grand fireplace and several sets of gorgeous arched French doors that lead to the yard enclosed by a white picket fence. Chefs kitchen with granite countertops, high end appliances and butlers pantry. Family room with large windows letting the light shine in and a gracious dining room....perfect for entertaining! Also, on the first floor a guest suite with full bath and bedroom/office. The 2nd floor features 5 nice sized bedrooms including a large primary bedroom with updated bathroom. Lower level has a large rec room to enjoy or work out in and a half bath. All newer windows, outside of the house just repainted...meticulously maintained! Hard to find 2-car attached garage in this sought after family neighborhood in the heart of Kenilworth! Plus...one of the lowest tax bills in town!! Within walking distance to Joseph Sears school (JK-8), New Trier High School, the Metra and the beach!
Property Specifics
| Single Family | |
| — | |
| — | |
| — | |
| Full | |
| — | |
| No | |
| 0.15 |
| Cook | |
| — | |
| — / Not Applicable | |
| None | |
| Public | |
| Public Sewer | |
| 10940371 | |
| 05281050170000 |
Nearby Schools
| NAME: | DISTRICT: | DISTANCE: | |
|---|---|---|---|
|
Grade School
The Joseph Sears School |
38 | — | |
|
Middle School
The Joseph Sears School |
38 | Not in DB | |
|
High School
New Trier Twp H.s. Northfield/wi |
203 | Not in DB | |
Property History
| DATE: | EVENT: | PRICE: | SOURCE: |
|---|---|---|---|
| 2 Apr, 2021 | Sold | $912,000 | MRED MLS |
| 28 Dec, 2020 | Under contract | $949,000 | MRED MLS |
| 24 Nov, 2020 | Listed for sale | $949,000 | MRED MLS |
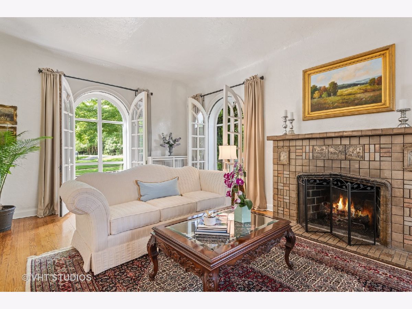
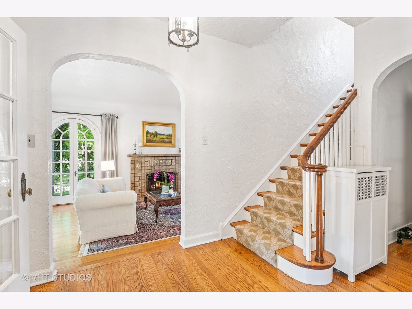
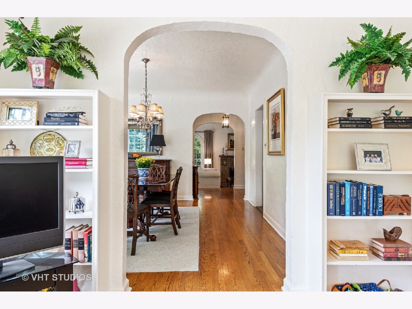
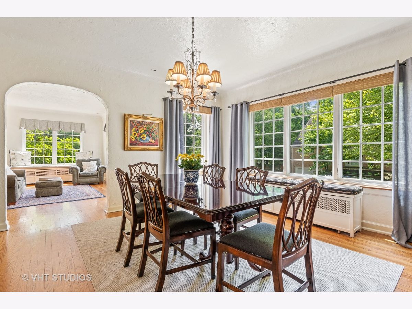
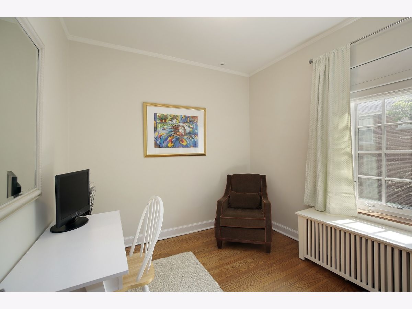
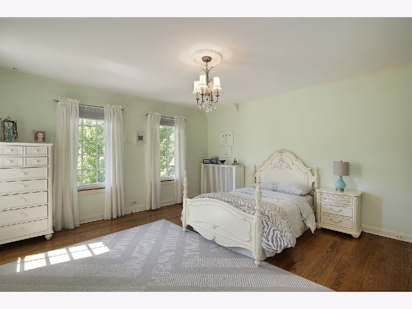
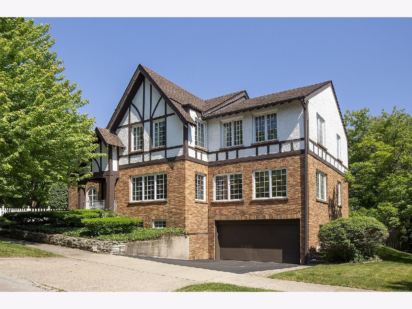
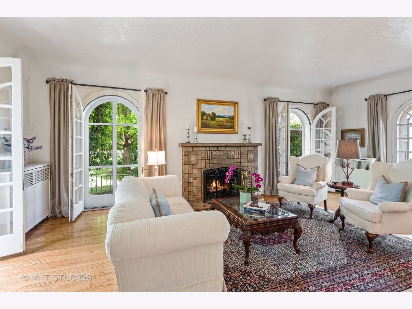
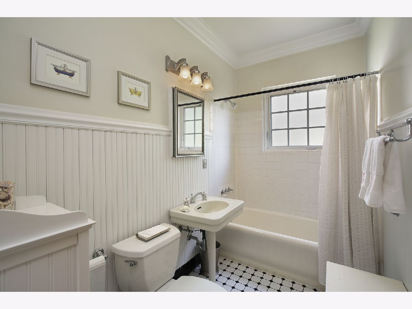
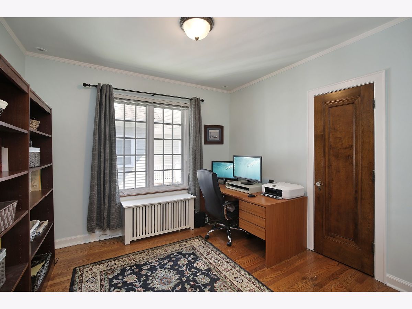
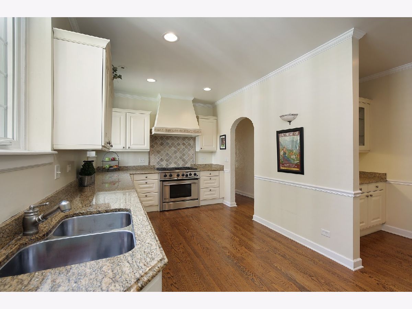
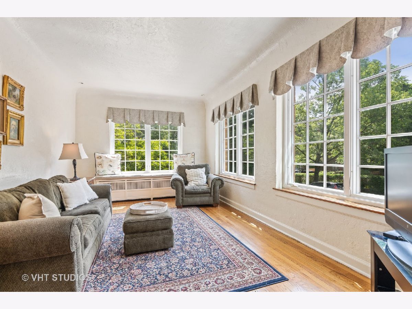
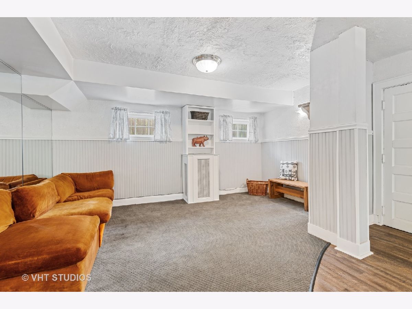
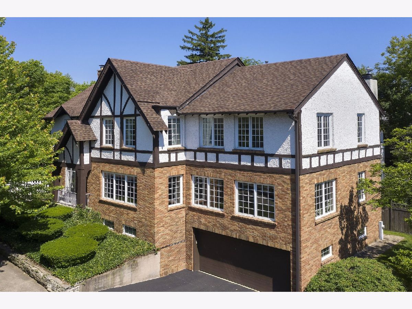
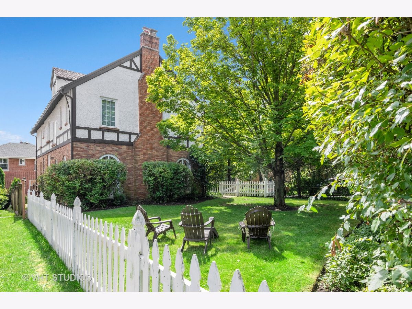

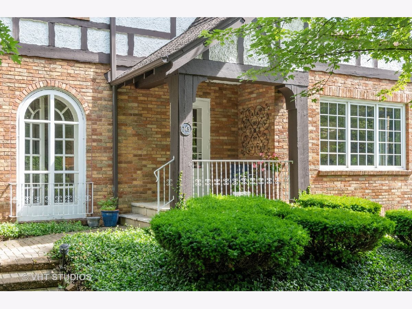
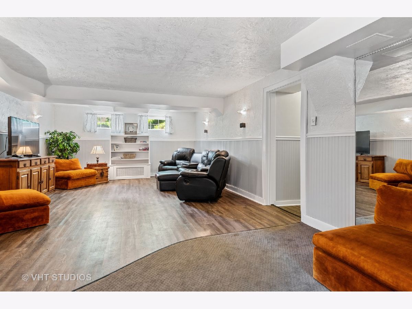
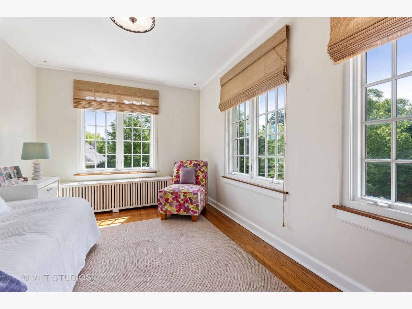
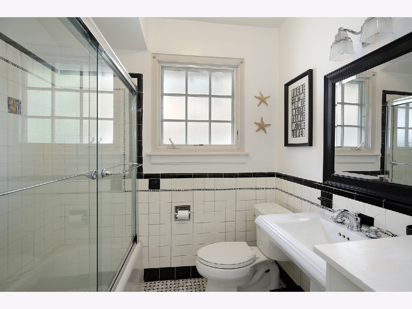

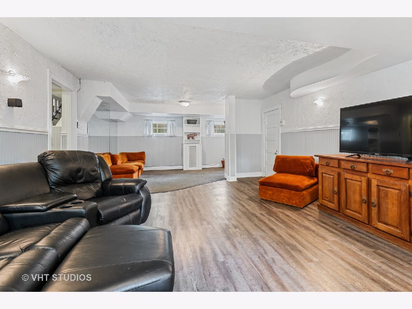
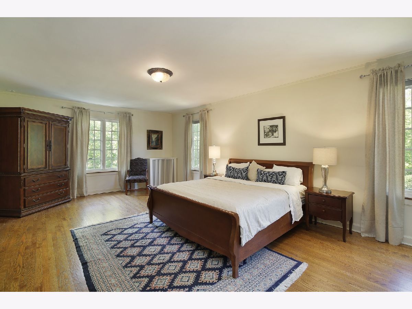
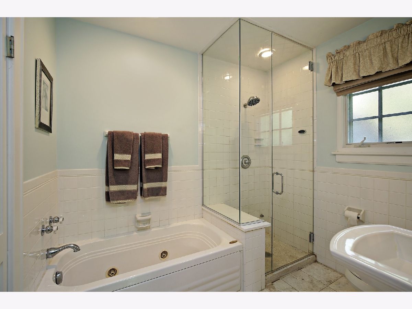
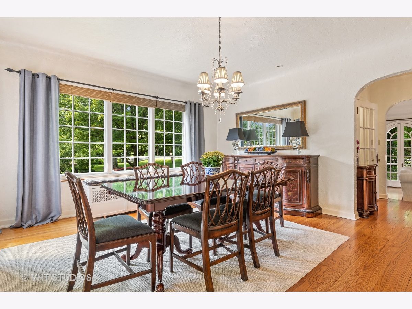

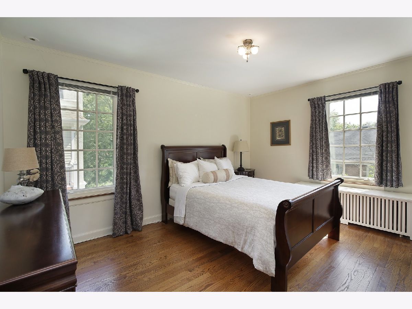
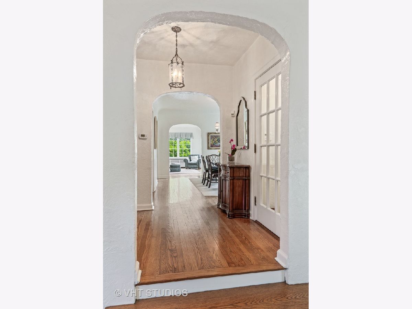
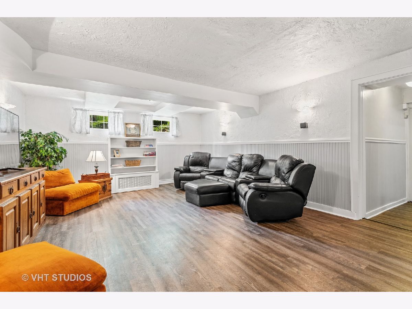
Room Specifics
Total Bedrooms: 6
Bedrooms Above Ground: 6
Bedrooms Below Ground: 0
Dimensions: —
Floor Type: Hardwood
Dimensions: —
Floor Type: Hardwood
Dimensions: —
Floor Type: Hardwood
Dimensions: —
Floor Type: —
Dimensions: —
Floor Type: —
Full Bathrooms: 4
Bathroom Amenities: —
Bathroom in Basement: 1
Rooms: Bedroom 5,Bedroom 6,Recreation Room
Basement Description: Finished
Other Specifics
| 2 | |
| — | |
| — | |
| — | |
| — | |
| 45 X 128 | |
| — | |
| Full | |
| Hardwood Floors, First Floor Bedroom | |
| Range, Microwave, Dishwasher, Refrigerator, Freezer, Disposal, Stainless Steel Appliance(s) | |
| Not in DB | |
| — | |
| — | |
| — | |
| — |
Tax History
| Year | Property Taxes |
|---|---|
| 2021 | $19,080 |
Contact Agent
Nearby Similar Homes
Contact Agent
Listing Provided By
@properties






