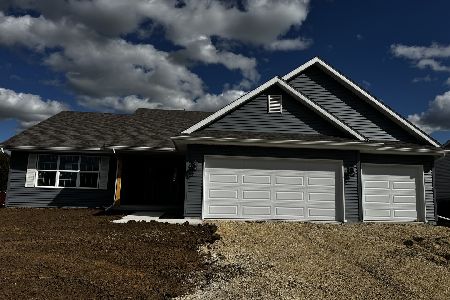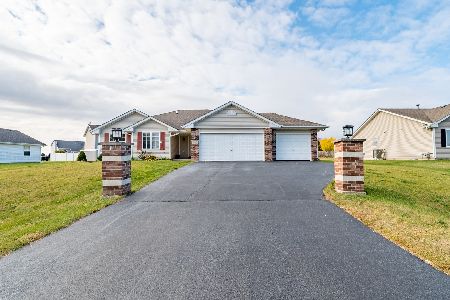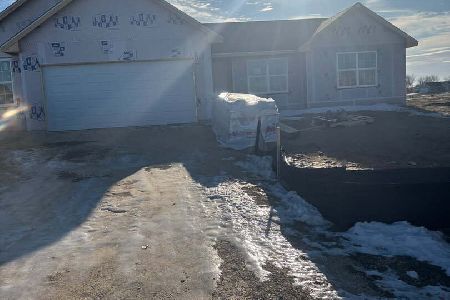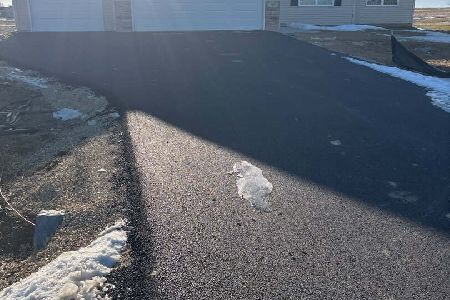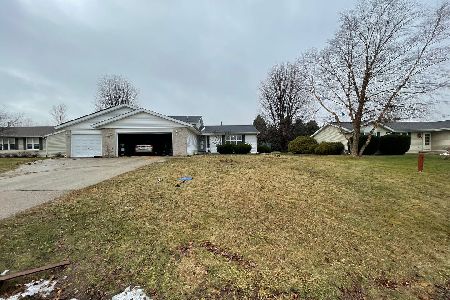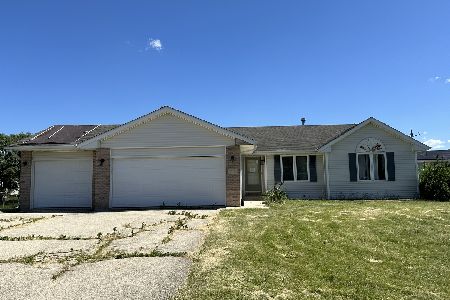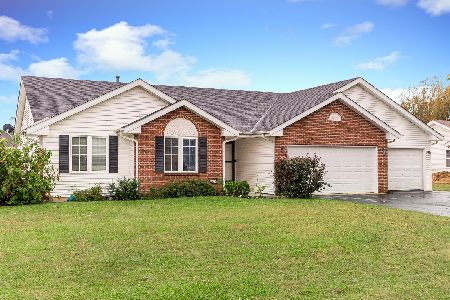745 Golden Prairie Drive, Davis Junction, Illinois 61020
$300,000
|
Sold
|
|
| Status: | Closed |
| Sqft: | 2,300 |
| Cost/Sqft: | $126 |
| Beds: | 3 |
| Baths: | 3 |
| Year Built: | 2005 |
| Property Taxes: | $5,464 |
| Days On Market: | 294 |
| Lot Size: | 0,35 |
Description
Welcome to 745 Golden Prairie Dr, a stunning residence in Davis Junction, IL, that offers the luxury and allure of a brand-new home without the intimidating price tag. This meticulously renovated masterpiece perfectly balances modern living with timeless elegance. Step inside to be greeted by an open-concept kitchen adorned with sleek white cabinetry, luxurious quartz countertops, a chic tile backsplash, and top-of-the-line stainless steel appliances, making it the ideal setting for culinary pursuits and memorable family gatherings. The inviting richness of hardwood planks paired with a soaring vaulted ceiling seamlessly fills over 2,300 square feet of living space with an abundance of natural light. The finished lower level is a hidden gem, featuring an exquisitely designed recreation room, a fourth bedroom, and a third full bath, providing the perfect retreat for relaxation or entertainment. Enjoy views of the serene outdoors from the bay window or take a step through the sliding door from the Dinette/Kitchen to your newly constructed deck-ideal for morning coffee or sunsets. Retreat to the primary bedroom, your personal sanctuary, with a private bath, a beautifully tiled walk-in shower, and a spacious walk-in closet that caters to your every storage need.
Property Specifics
| Single Family | |
| — | |
| — | |
| 2005 | |
| — | |
| — | |
| No | |
| 0.35 |
| Ogle | |
| — | |
| 0 / Not Applicable | |
| — | |
| — | |
| — | |
| 12327978 | |
| 11223830050000 |
Nearby Schools
| NAME: | DISTRICT: | DISTANCE: | |
|---|---|---|---|
|
Grade School
Highland Elementary School |
223 | — | |
|
Middle School
Meridian Jr. High School |
223 | Not in DB | |
|
High School
Stillman Valley High School |
223 | Not in DB | |
Property History
| DATE: | EVENT: | PRICE: | SOURCE: |
|---|---|---|---|
| 20 Dec, 2024 | Sold | $185,125 | MRED MLS |
| 27 Nov, 2024 | Under contract | $164,900 | MRED MLS |
| — | Last price change | $174,900 | MRED MLS |
| 4 Oct, 2024 | Listed for sale | $174,900 | MRED MLS |
| 8 May, 2025 | Sold | $300,000 | MRED MLS |
| 7 Apr, 2025 | Under contract | $290,000 | MRED MLS |
| 2 Apr, 2025 | Listed for sale | $290,000 | MRED MLS |
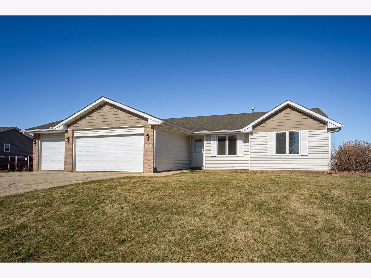
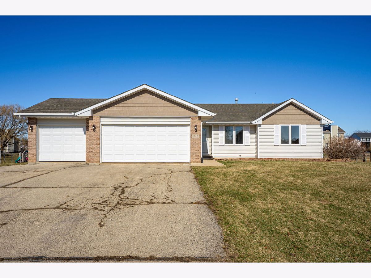
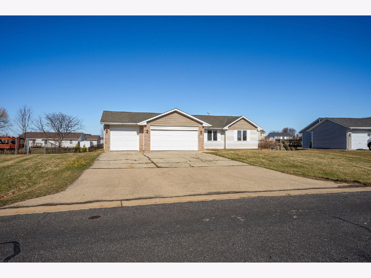
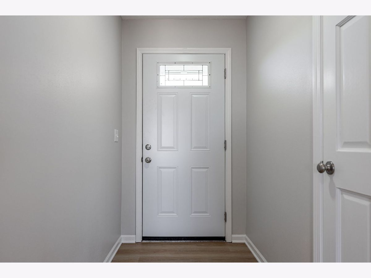
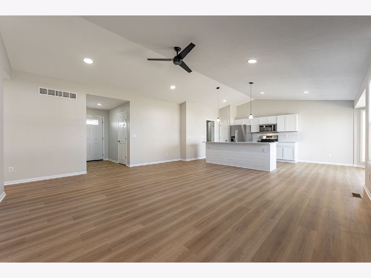
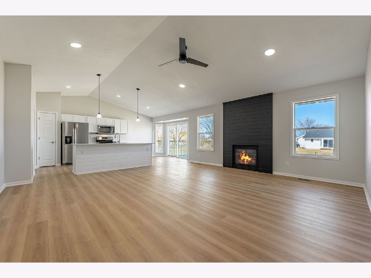
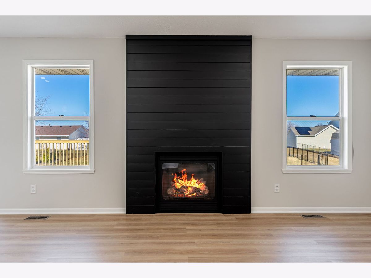
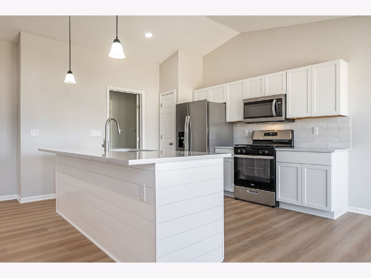
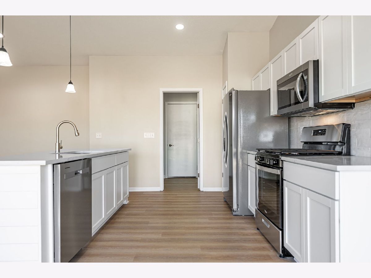
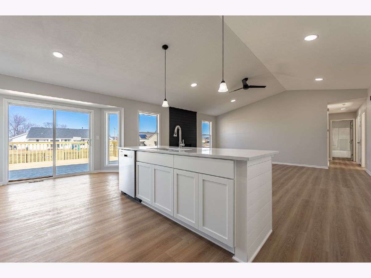
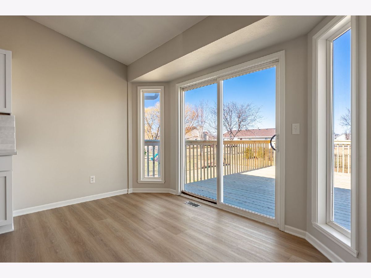
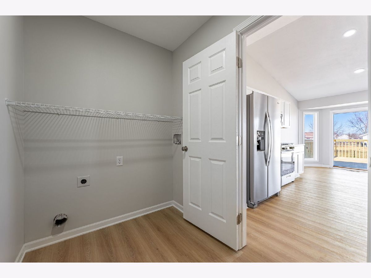
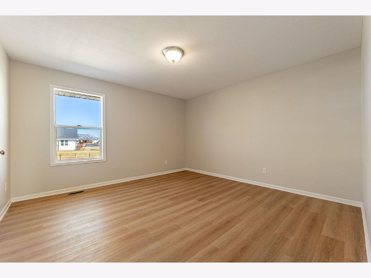
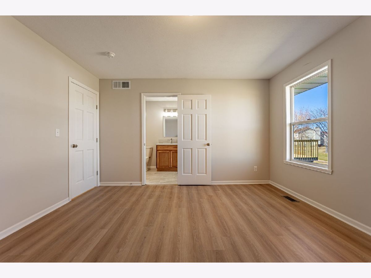
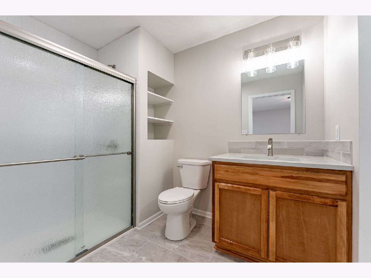
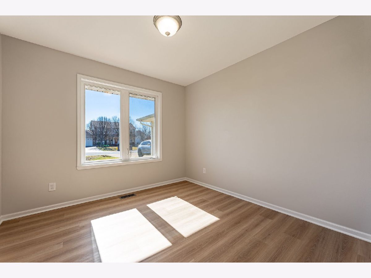
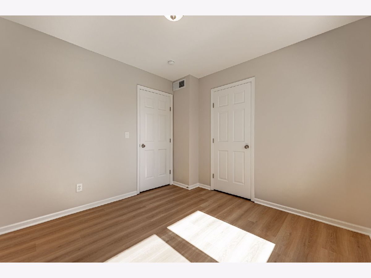
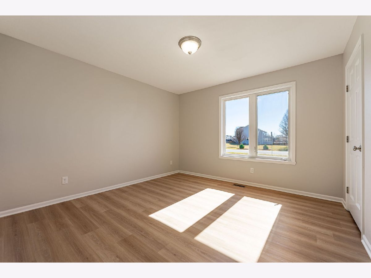
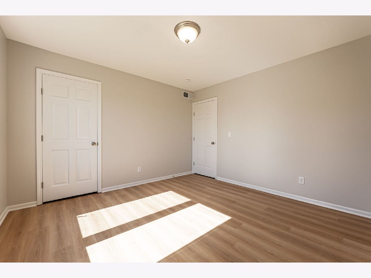
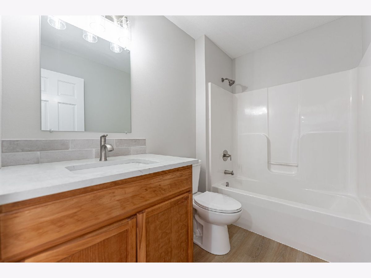
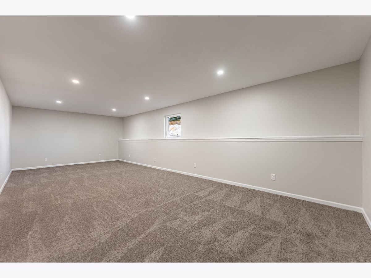
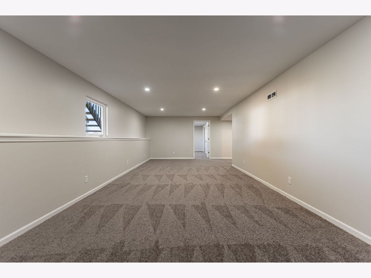
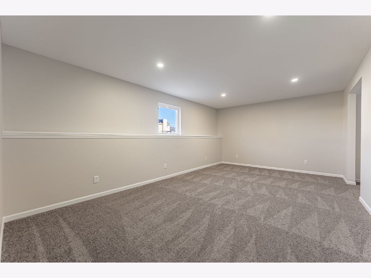
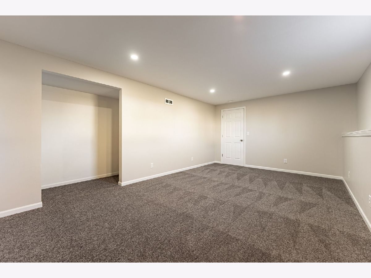
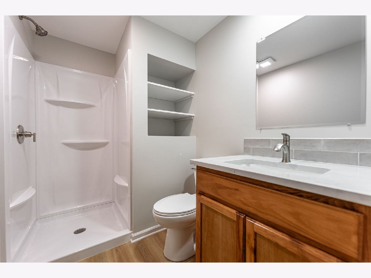
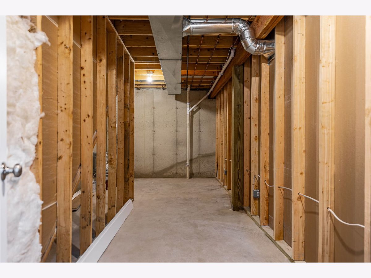
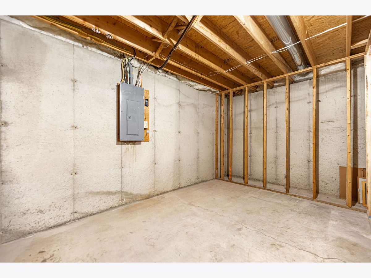
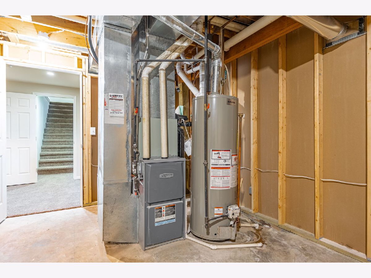
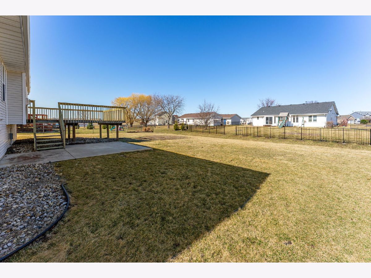
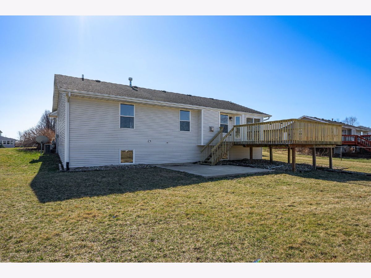
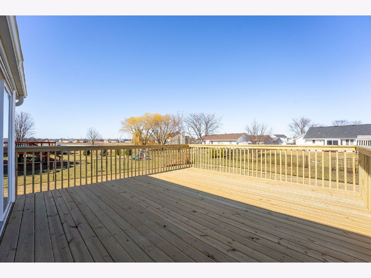
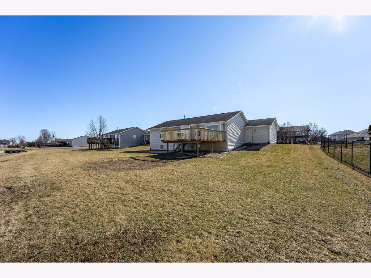
Room Specifics
Total Bedrooms: 4
Bedrooms Above Ground: 3
Bedrooms Below Ground: 1
Dimensions: —
Floor Type: —
Dimensions: —
Floor Type: —
Dimensions: —
Floor Type: —
Full Bathrooms: 3
Bathroom Amenities: —
Bathroom in Basement: 1
Rooms: —
Basement Description: —
Other Specifics
| 3 | |
| — | |
| — | |
| — | |
| — | |
| 93X110X159X151 | |
| — | |
| — | |
| — | |
| — | |
| Not in DB | |
| — | |
| — | |
| — | |
| — |
Tax History
| Year | Property Taxes |
|---|---|
| 2024 | $4,254 |
| 2025 | $5,464 |
Contact Agent
Nearby Similar Homes
Nearby Sold Comparables
Contact Agent
Listing Provided By
Berkshire Hathaway HomeServices Crosby Starck Real

