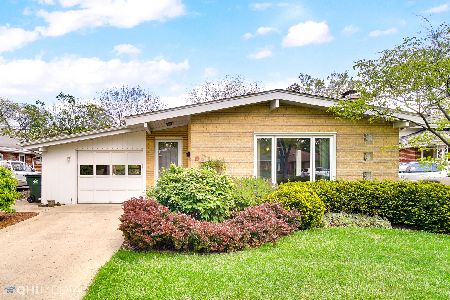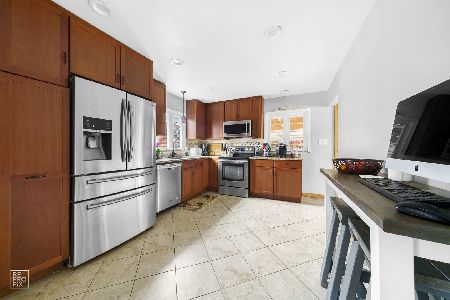745 Goodwin Drive, Park Ridge, Illinois 60068
$300,000
|
Sold
|
|
| Status: | Closed |
| Sqft: | 1,416 |
| Cost/Sqft: | $254 |
| Beds: | 3 |
| Baths: | 2 |
| Year Built: | 1954 |
| Property Taxes: | $4,538 |
| Days On Market: | 1558 |
| Lot Size: | 0,14 |
Description
This solid Park Ridge brick ranch has great potential! It's a corner home with 3 bedrooms on the 1st floor, one was modified to use as a den/office but the new owners could restore it back. Hardwood floors in living/dining room and bedrooms. Whole house fan. Recent tear off roof with architectural shingle. Newer laminate flooring in the kitchen, eating area, family room and foyer. Both the kitchen and bathroom each have a garden window. The original entrance off the dining room was turned into a private screened nook with skylight! The woodsy family room with beamed ceiling and gas fireplace provides a huge area off the kitchen for gatherings! Speaking of entertaining, the basement has a billiards room with pool table, built in cabinets, counters and small refrigerator. Yes, in the basement, there's 2 more rooms that have been used for bedrooms, office space and closet space as needs changed over the years. Full bath, utility room-hot water tank and zoned boiler system, ejector pump, overhead sewers, laundry room and work shop area. AC located in the attic. Recent roof tear off with architectural shingles. Galley style yard with an adorable wood shed. Estate Sale being offered AS-IS. Close to Metra-Dee rd stop, Oakton driving range, Paws park, Des Plaines River Trail, Maine Park Leisure center, Wildwood Nature Center.
Property Specifics
| Single Family | |
| — | |
| Ranch | |
| 1954 | |
| Full | |
| — | |
| No | |
| 0.14 |
| Cook | |
| — | |
| — / Not Applicable | |
| None | |
| Lake Michigan | |
| Public Sewer | |
| 11297915 | |
| 09271180010000 |
Nearby Schools
| NAME: | DISTRICT: | DISTANCE: | |
|---|---|---|---|
|
High School
Maine South High School |
207 | Not in DB | |
Property History
| DATE: | EVENT: | PRICE: | SOURCE: |
|---|---|---|---|
| 25 Feb, 2022 | Sold | $300,000 | MRED MLS |
| 19 Jan, 2022 | Under contract | $359,900 | MRED MLS |
| 14 Oct, 2021 | Listed for sale | $359,900 | MRED MLS |
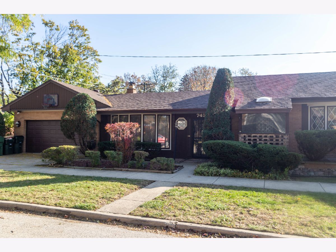

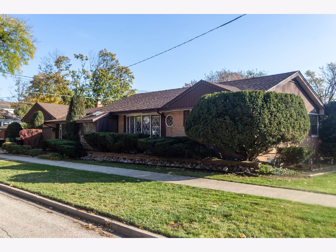
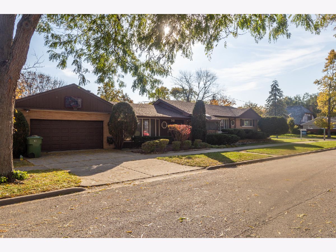
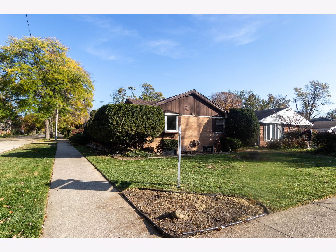
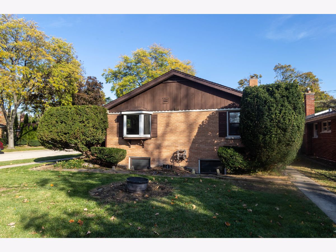
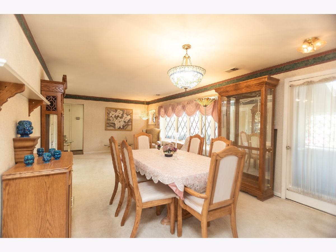
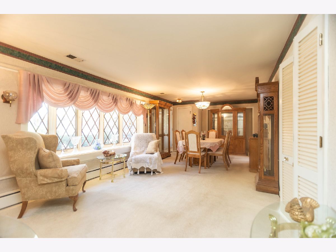
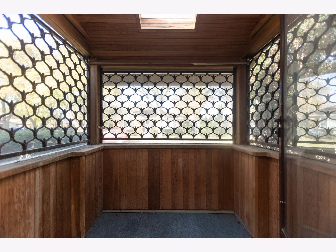
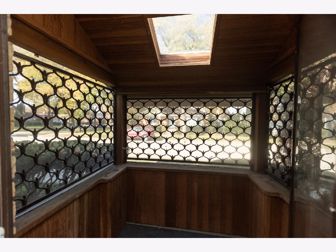
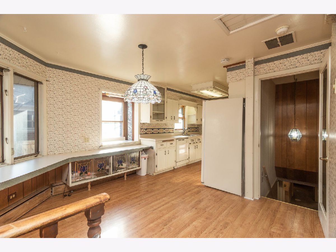
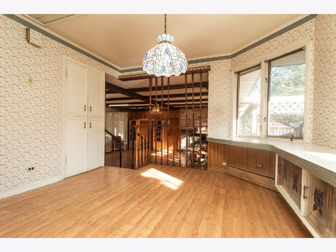
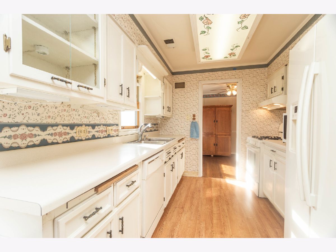
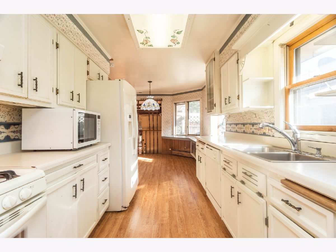
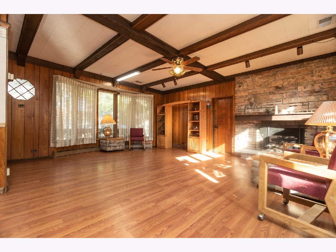
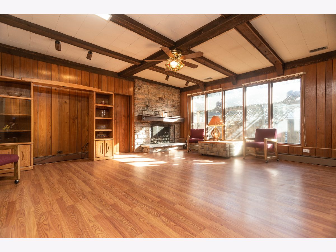
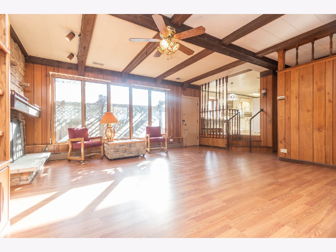
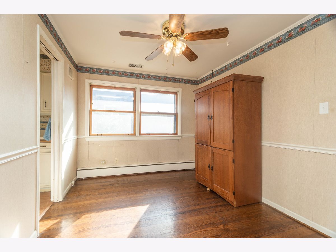
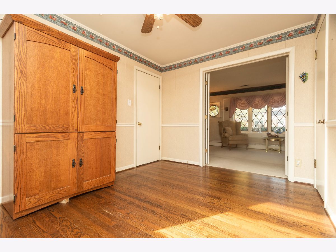
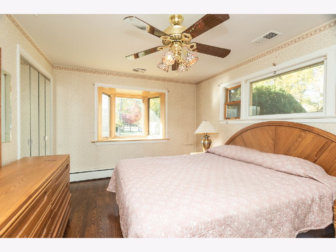
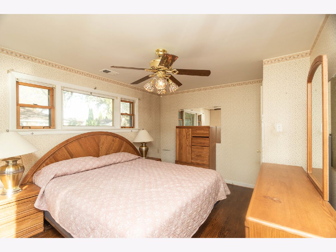
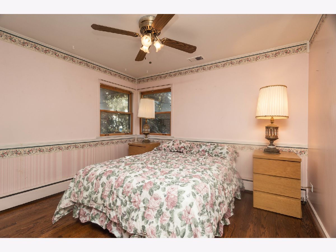
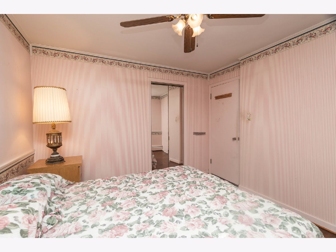
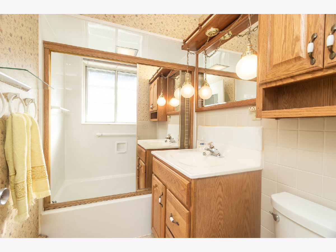
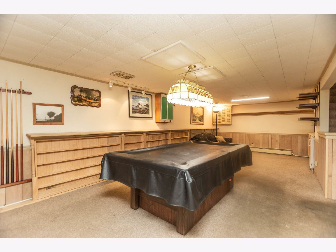
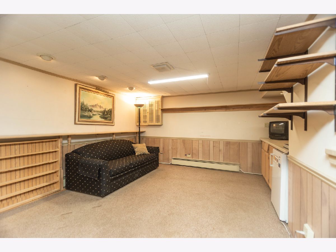
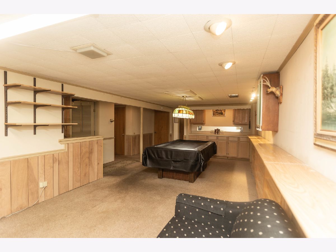
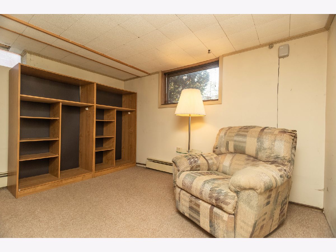
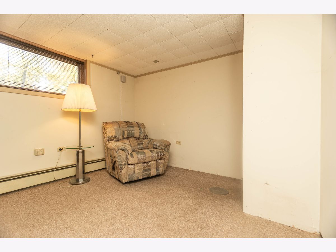
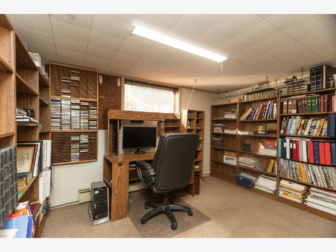
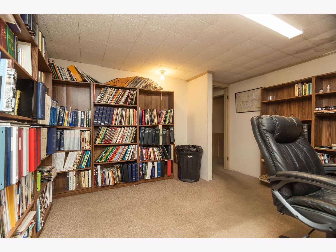
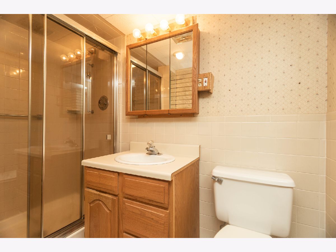
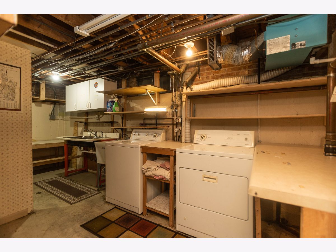
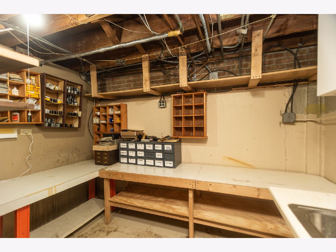
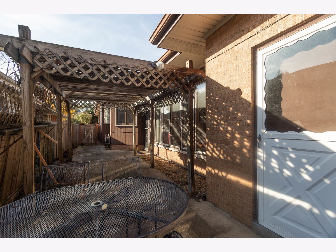
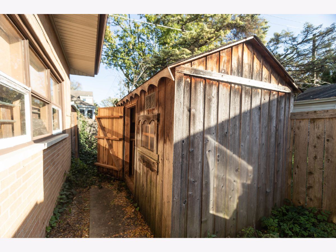
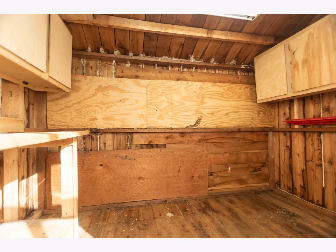
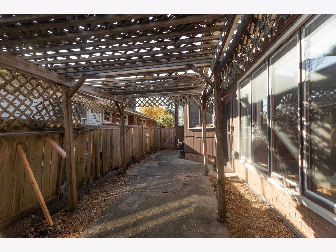
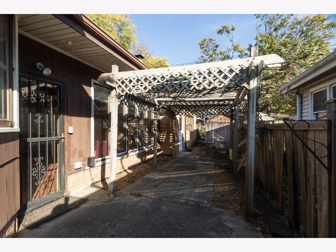
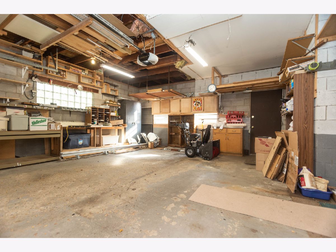
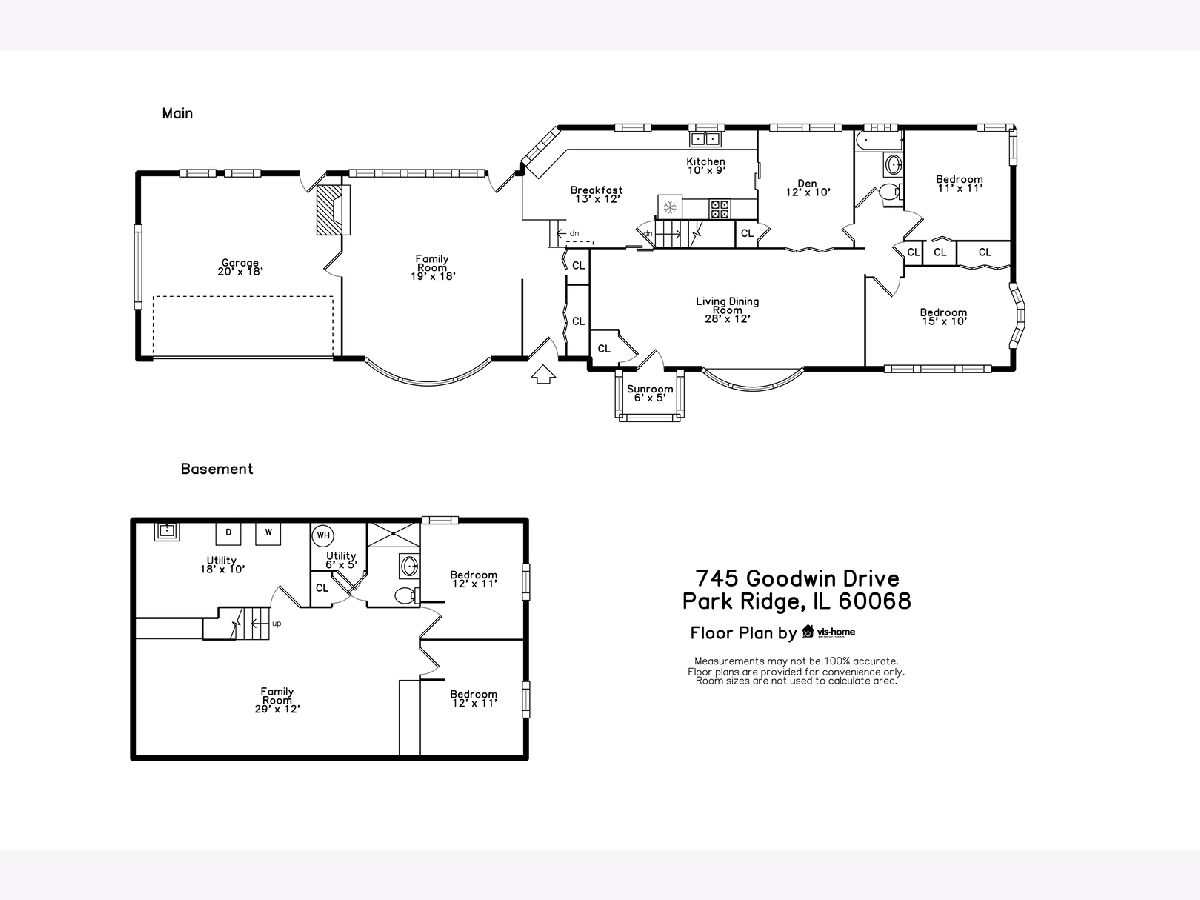
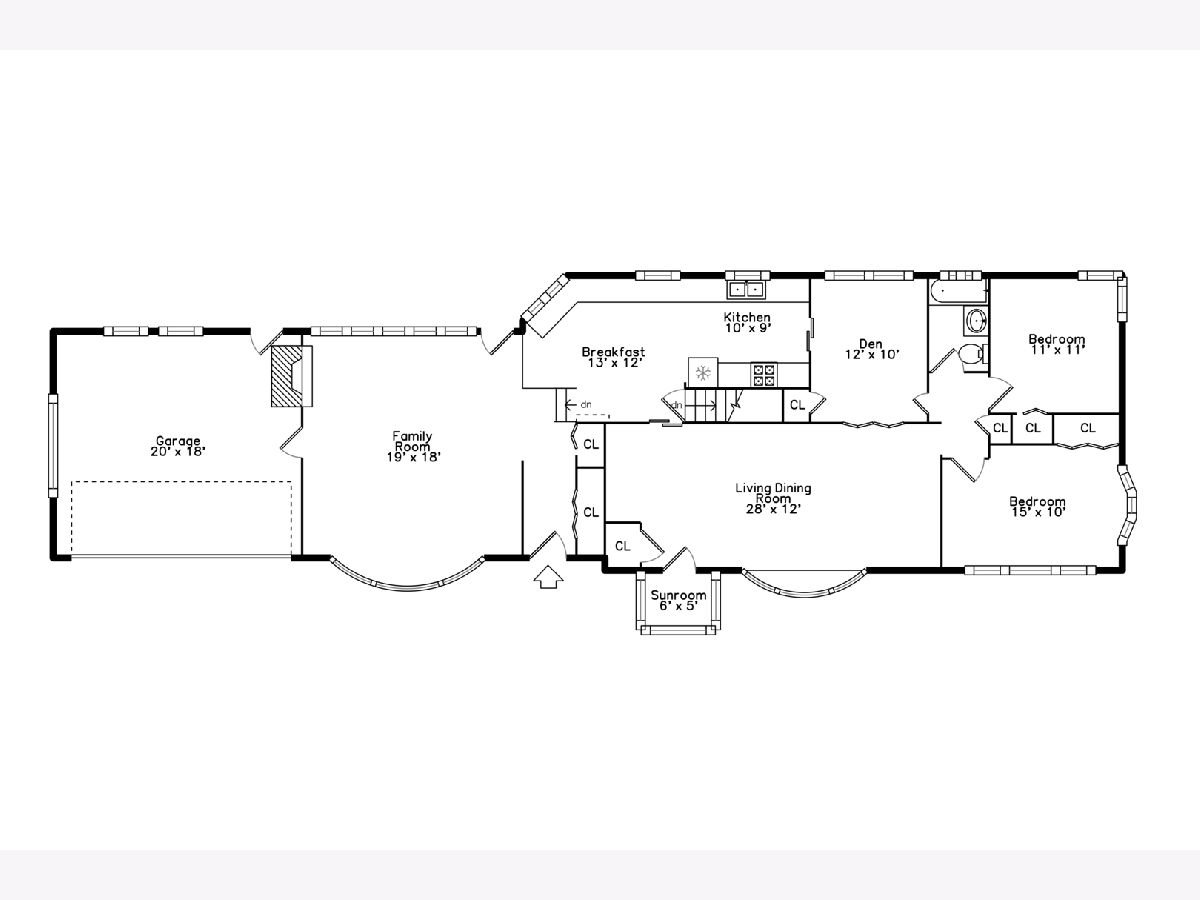
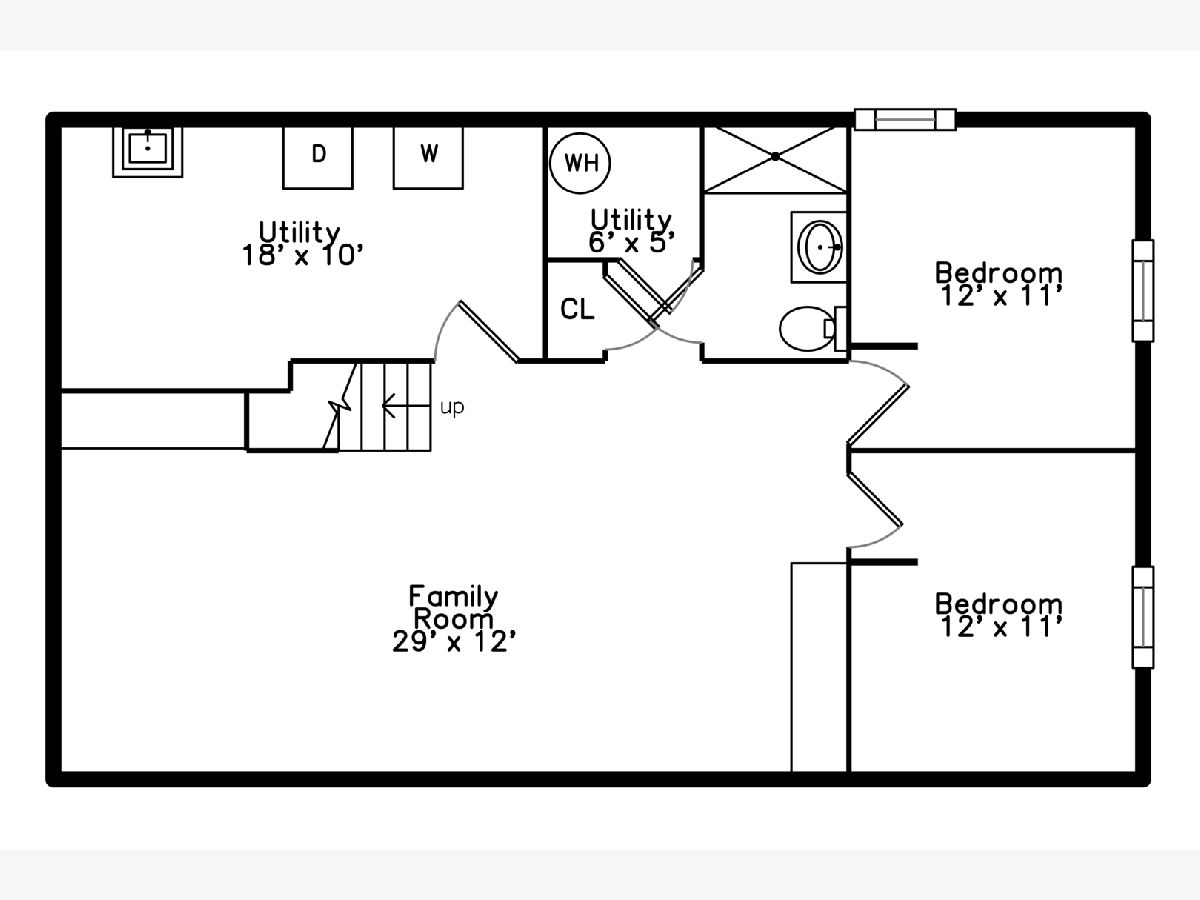
Room Specifics
Total Bedrooms: 5
Bedrooms Above Ground: 3
Bedrooms Below Ground: 2
Dimensions: —
Floor Type: Hardwood
Dimensions: —
Floor Type: Hardwood
Dimensions: —
Floor Type: —
Dimensions: —
Floor Type: —
Full Bathrooms: 2
Bathroom Amenities: —
Bathroom in Basement: 1
Rooms: Bedroom 5,Breakfast Room,Screened Porch
Basement Description: Finished
Other Specifics
| 2 | |
| — | |
| — | |
| — | |
| Corner Lot | |
| 46.26X131.48 | |
| — | |
| None | |
| Hardwood Floors, Wood Laminate Floors | |
| Range, Microwave, Dishwasher, Refrigerator, Washer, Dryer, Range Hood | |
| Not in DB | |
| — | |
| — | |
| — | |
| — |
Tax History
| Year | Property Taxes |
|---|---|
| 2022 | $4,538 |
Contact Agent
Nearby Similar Homes
Nearby Sold Comparables
Contact Agent
Listing Provided By
Dream Town Realty





