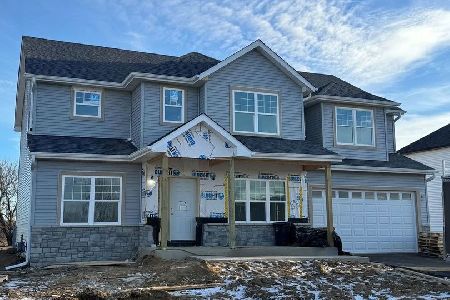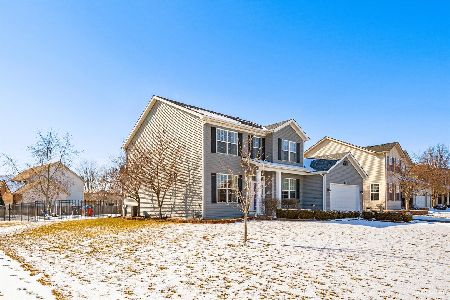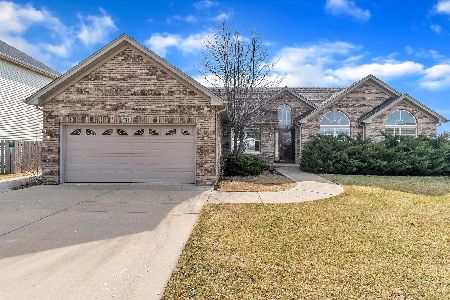745 Hayden Drive, Yorkville, Illinois 60560
$242,500
|
Sold
|
|
| Status: | Closed |
| Sqft: | 2,604 |
| Cost/Sqft: | $96 |
| Beds: | 4 |
| Baths: | 3 |
| Year Built: | 2007 |
| Property Taxes: | $8,232 |
| Days On Market: | 2756 |
| Lot Size: | 0,33 |
Description
This Attractive Linden Model Offers Adequate Living Space and an Abundance of Features Throughout. The 2 Story Foyer Greets Guests and 9' Ceilings Provide an Openness throughout the Main Level. The Gourmet Style Kitchen Features Cherry Cabinets, Stainless Appliances (including new range) and plentiful Table-Space. Dinette Area Overlooks the BIG stamped Patio and Spacious Fenced Backyard, Perfect for Summer Entertainment! The Second Floor Offers 3 Nicely Sized Bedrooms and Large Master Suite. Master is complimented with Trayed Ceiling and Includes HUGE walk-in Closet, Private Bath with Dual Vanity, Soaker Tub and Stand Alone Shower. Full Basement has Bathroom Rough-in and is ready to be Finished! 3 Car Attached Garage Offers Additional Storage. Brand new carpet installed throughout, roof repairs made, A/C recharged and Fresh Pain on Exterior Trim Work and Porch. *First Look Initiative Expires 7/31/18*
Property Specifics
| Single Family | |
| — | |
| Traditional | |
| 2007 | |
| Full | |
| LINDEN II | |
| No | |
| 0.33 |
| Kendall | |
| Prairie Meadows | |
| 250 / Annual | |
| Other | |
| Public | |
| Public Sewer, Sewer-Storm | |
| 10014647 | |
| 0221479017 |
Nearby Schools
| NAME: | DISTRICT: | DISTANCE: | |
|---|---|---|---|
|
Grade School
Autumn Creek Elementary School |
115 | — | |
|
Middle School
Yorkville Middle School |
115 | Not in DB | |
|
High School
Yorkville High School |
115 | Not in DB | |
Property History
| DATE: | EVENT: | PRICE: | SOURCE: |
|---|---|---|---|
| 7 Aug, 2007 | Sold | $332,523 | MRED MLS |
| 26 Jul, 2007 | Under contract | $298,400 | MRED MLS |
| — | Last price change | $288,400 | MRED MLS |
| 15 Jul, 2005 | Listed for sale | $266,900 | MRED MLS |
| 13 Aug, 2010 | Sold | $240,000 | MRED MLS |
| 13 Jul, 2010 | Under contract | $249,900 | MRED MLS |
| 11 Jun, 2010 | Listed for sale | $249,900 | MRED MLS |
| 24 Sep, 2018 | Sold | $242,500 | MRED MLS |
| 22 Aug, 2018 | Under contract | $249,900 | MRED MLS |
| — | Last price change | $264,900 | MRED MLS |
| 11 Jul, 2018 | Listed for sale | $264,900 | MRED MLS |
Room Specifics
Total Bedrooms: 4
Bedrooms Above Ground: 4
Bedrooms Below Ground: 0
Dimensions: —
Floor Type: Carpet
Dimensions: —
Floor Type: Carpet
Dimensions: —
Floor Type: Carpet
Full Bathrooms: 3
Bathroom Amenities: Separate Shower,Double Sink
Bathroom in Basement: 0
Rooms: Breakfast Room
Basement Description: Unfinished,Bathroom Rough-In
Other Specifics
| 3 | |
| Concrete Perimeter | |
| Asphalt | |
| Patio, Porch | |
| Fenced Yard | |
| 78 X 192 X 92 X 155 | |
| — | |
| Full | |
| First Floor Laundry | |
| — | |
| Not in DB | |
| Sidewalks, Street Lights, Street Paved | |
| — | |
| — | |
| — |
Tax History
| Year | Property Taxes |
|---|---|
| 2010 | $7,472 |
| 2018 | $8,232 |
Contact Agent
Nearby Similar Homes
Nearby Sold Comparables
Contact Agent
Listing Provided By
Woodhall Midwest Properties LTD






