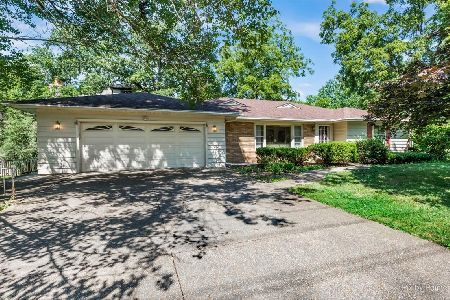745 Julian Street, Naperville, Illinois 60540
$1,250,000
|
Sold
|
|
| Status: | Closed |
| Sqft: | 7,219 |
| Cost/Sqft: | $187 |
| Beds: | 5 |
| Baths: | 7 |
| Year Built: | 2001 |
| Property Taxes: | $33,031 |
| Days On Market: | 2803 |
| Lot Size: | 0,00 |
Description
CLASSIC ELEGANCE - Well below replacement cost and recent appraisal. INSTANT EQUITY Situated on a unique .80 acre lot in the heart of Naperville affording natural daylight all day long! Commanding curb appeal, low maintenance brick home w/ copper gutters. Fabulous 4+ car side load heated garage w/ basement access. Statement center staircase greets your guests upon entry. Open floor plan w/ great flow for every day living & entertaining. Volume 10' ceilings on 1st floor. High End appliances. Front & rear staircases. 4 Fireplaces (Master on a Remote), 2 Steam Showers. 2 Separate dens on 1st Floor. Enormous family/bonus room on second floor. Billiards, game night, whatever your pleasure - great finished basement...and so much more. Yard big enough for pool, ice rink, sport court - you pick. Less than a mile to Naperville's downtown, bike trails, Riverwalk and train. Top Rated Naperville Dist 203 Schools - Highlands, Kennedy & NCHS!
Property Specifics
| Single Family | |
| — | |
| — | |
| 2001 | |
| Full | |
| — | |
| No | |
| — |
| Du Page | |
| — | |
| 0 / Not Applicable | |
| None | |
| Lake Michigan,Public | |
| Public Sewer | |
| 09951780 | |
| 0819219017 |
Nearby Schools
| NAME: | DISTRICT: | DISTANCE: | |
|---|---|---|---|
|
Grade School
Highlands Elementary School |
203 | — | |
|
Middle School
Kennedy Junior High School |
203 | Not in DB | |
|
High School
Naperville Central High School |
203 | Not in DB | |
Property History
| DATE: | EVENT: | PRICE: | SOURCE: |
|---|---|---|---|
| 2 Nov, 2018 | Sold | $1,250,000 | MRED MLS |
| 1 Sep, 2018 | Under contract | $1,350,000 | MRED MLS |
| — | Last price change | $1,499,900 | MRED MLS |
| 16 May, 2018 | Listed for sale | $1,499,900 | MRED MLS |
Room Specifics
Total Bedrooms: 6
Bedrooms Above Ground: 5
Bedrooms Below Ground: 1
Dimensions: —
Floor Type: Carpet
Dimensions: —
Floor Type: Carpet
Dimensions: —
Floor Type: Carpet
Dimensions: —
Floor Type: —
Dimensions: —
Floor Type: —
Full Bathrooms: 7
Bathroom Amenities: Whirlpool,Separate Shower,Steam Shower,Double Sink,Full Body Spray Shower
Bathroom in Basement: 1
Rooms: Bonus Room,Bedroom 5,Bedroom 6,Den,Eating Area,Exercise Room,Media Room,Mud Room,Storage,Heated Sun Room
Basement Description: Finished
Other Specifics
| 4 | |
| Concrete Perimeter | |
| Concrete | |
| Patio | |
| Corner Lot,Landscaped | |
| 191X181X191X186 | |
| Unfinished | |
| Full | |
| Vaulted/Cathedral Ceilings, Sauna/Steam Room, Bar-Wet, Hardwood Floors, Second Floor Laundry | |
| Double Oven, Microwave, Dishwasher, High End Refrigerator, Disposal, Wine Refrigerator | |
| Not in DB | |
| Sidewalks, Street Lights, Street Paved | |
| — | |
| — | |
| Wood Burning, Gas Log |
Tax History
| Year | Property Taxes |
|---|---|
| 2018 | $33,031 |
Contact Agent
Nearby Similar Homes
Nearby Sold Comparables
Contact Agent
Listing Provided By
john greene, Realtor













